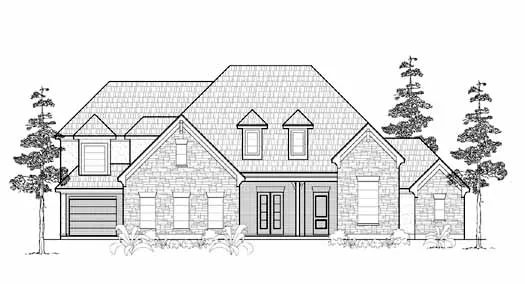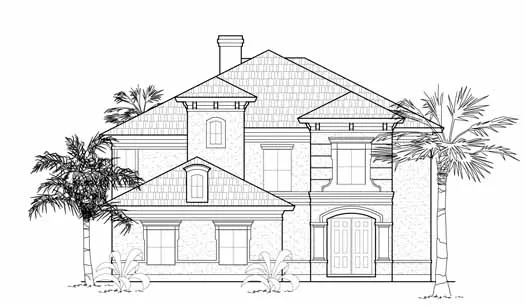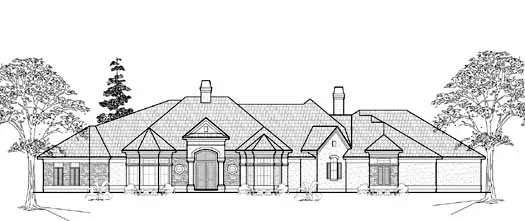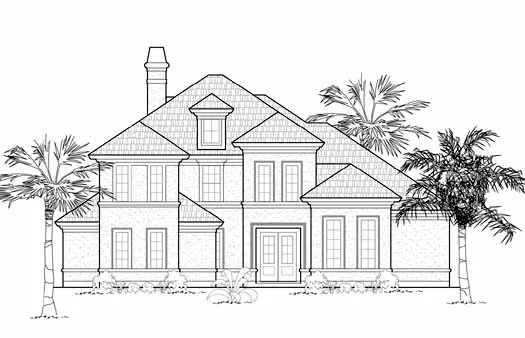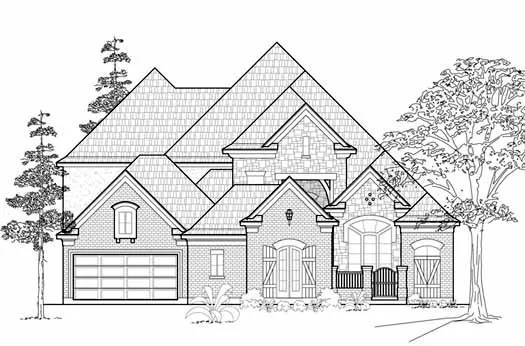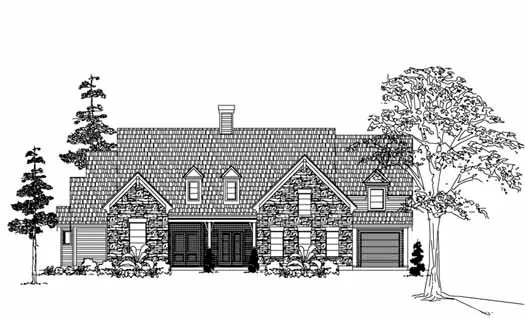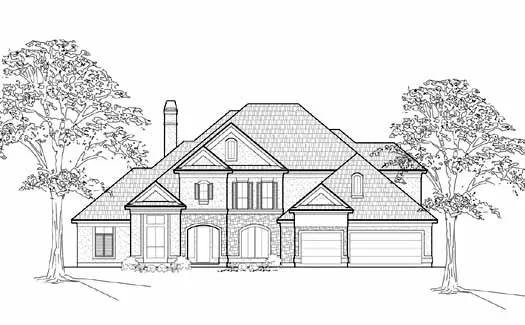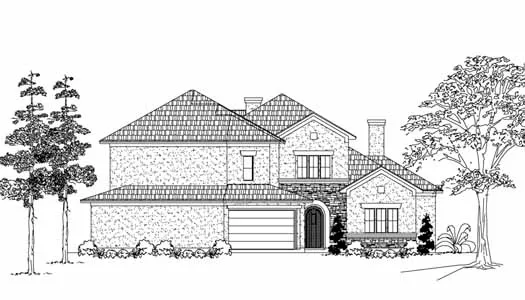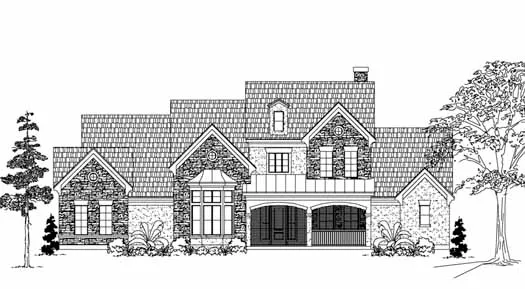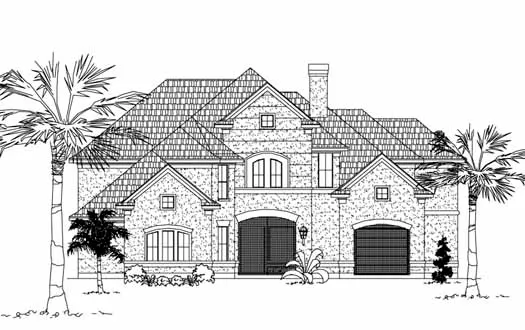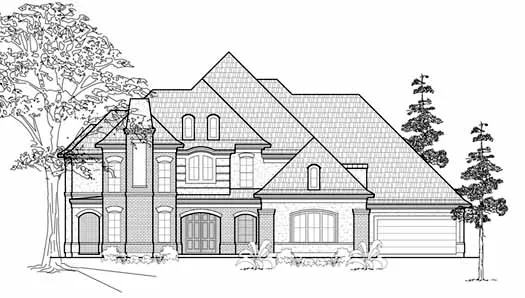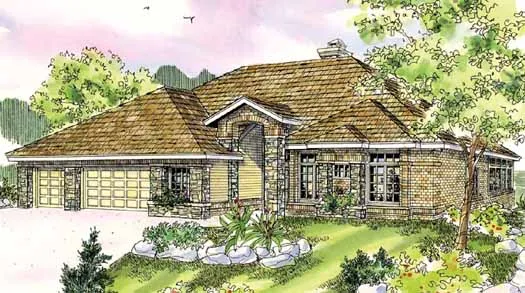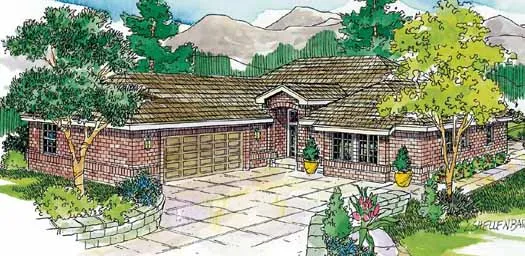House plans with Island
Plan # 62-170
Specification
- 2 Stories
- 4 Beds
- 3 - 1/2 Bath
- 3 Garages
- 3305 Sq.ft
Plan # 62-197
Specification
- 2 Stories
- 3 Beds
- 2 - 1/2 Bath
- 2 Garages
- 3570 Sq.ft
Plan # 62-202
Specification
- 1 Stories
- 3 Beds
- 2 - 1/2 Bath
- 3 Garages
- 3601 Sq.ft
Plan # 62-208
Specification
- 2 Stories
- 5 Beds
- 3 - 1/2 Bath
- 3 Garages
- 3626 Sq.ft
Plan # 62-235
Specification
- 2 Stories
- 3 Beds
- 3 - 1/2 Bath
- 3 Garages
- 3765 Sq.ft
Plan # 62-246
Specification
- 2 Stories
- 4 Beds
- 5 - 1/2 Bath
- 3 Garages
- 3862 Sq.ft
Plan # 62-268
Specification
- 2 Stories
- 4 Beds
- 3 - 1/2 Bath
- 3 Garages
- 3960 Sq.ft
Plan # 62-269
Specification
- 2 Stories
- 4 Beds
- 3 - 1/2 Bath
- 3 Garages
- 3960 Sq.ft
Plan # 62-281
Specification
- 2 Stories
- 4 Beds
- 4 - 1/2 Bath
- 3 Garages
- 4075 Sq.ft
Plan # 62-310
Specification
- 2 Stories
- 4 Beds
- 3 - 1/2 Bath
- 3 Garages
- 4243 Sq.ft
Plan # 62-344
Specification
- 2 Stories
- 3 Beds
- 3 - 1/2 Bath
- 3 Garages
- 4482 Sq.ft
Plan # 62-361
Specification
- 2 Stories
- 5 Beds
- 5 - 1/2 Bath
- 3 Garages
- 4550 Sq.ft
Plan # 62-363
Specification
- 2 Stories
- 4 Beds
- 3 - 1/2 Bath
- 3 Garages
- 4559 Sq.ft
Plan # 62-380
Specification
- 2 Stories
- 5 Beds
- 4 - 1/2 Bath
- 3 Garages
- 4672 Sq.ft
Plan # 62-448
Specification
- 2 Stories
- 4 Beds
- 4 - 1/2 Bath
- 5 Garages
- 5564 Sq.ft
Plan # 17-762
Specification
- 1 Stories
- 3 Beds
- 2 - 1/2 Bath
- 3 Garages
- 2810 Sq.ft
Plan # 17-769
Specification
- 1 Stories
- 3 Beds
- 2 Bath
- 2 Garages
- 1720 Sq.ft
Plan # 17-776
Specification
- 1 Stories
- 4 Beds
- 4 Bath
- 3 Garages
- 3369 Sq.ft
