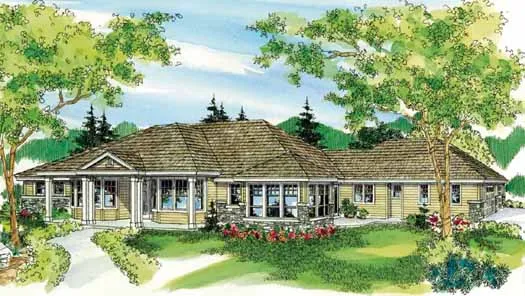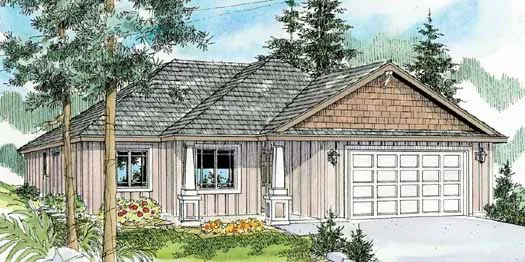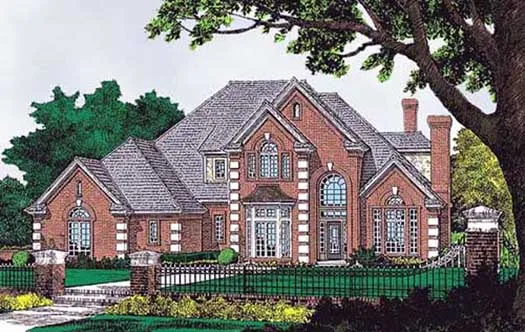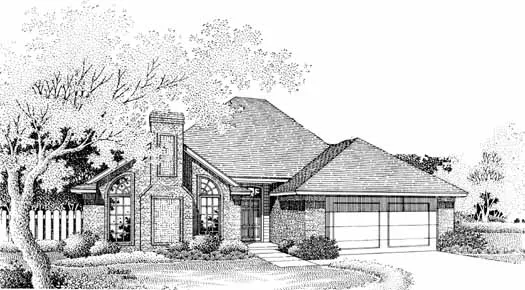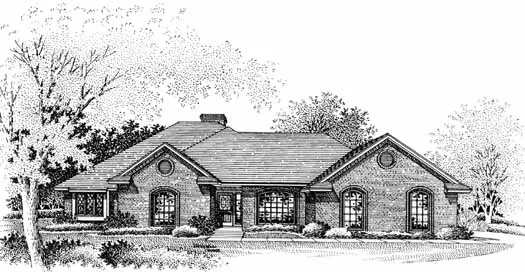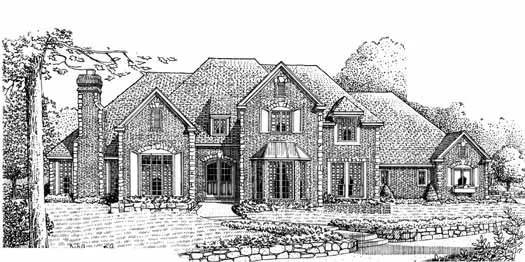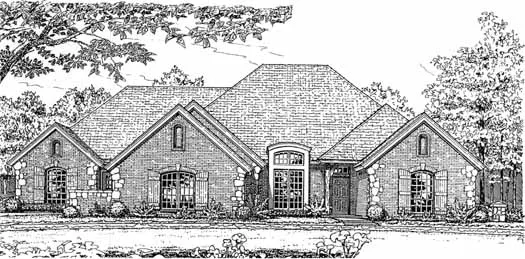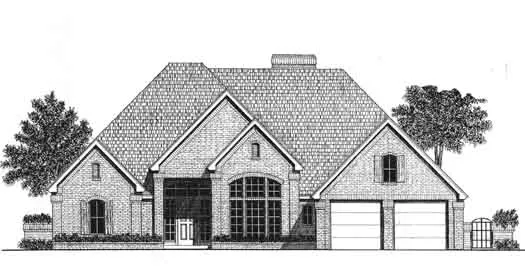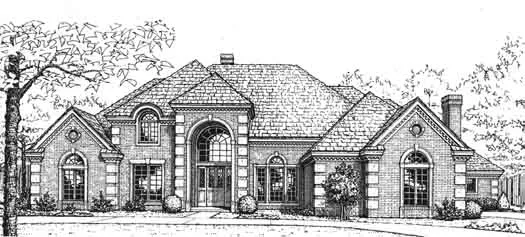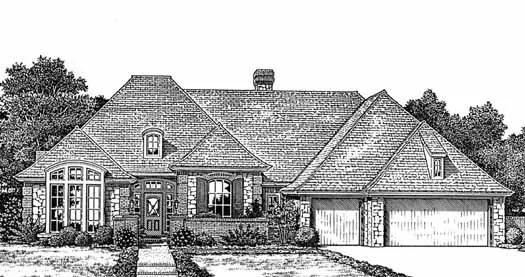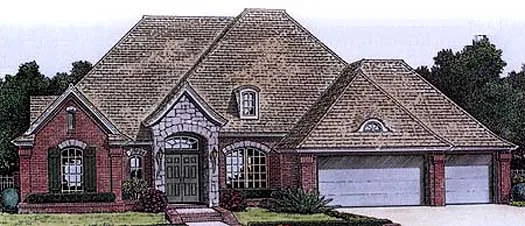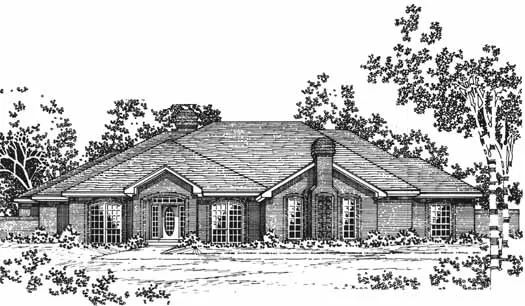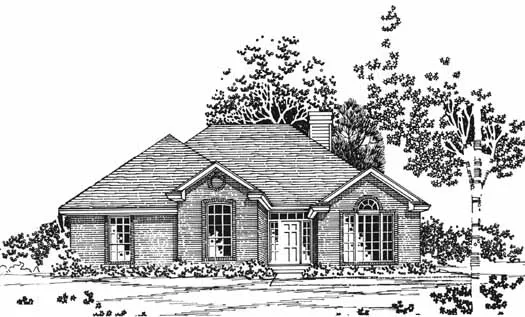House plans with Island
Plan # 17-787
Specification
- 1 Stories
- 3 Beds
- 2 - 1/2 Bath
- 3 Garages
- 3617 Sq.ft
Plan # 17-810
Specification
- 1 Stories
- 3 Beds
- 2 Bath
- 2 Garages
- 1507 Sq.ft
Plan # 8-817
Specification
- 2 Stories
- 4 Beds
- 3 - 1/2 Bath
- 3 Garages
- 3062 Sq.ft
Plan # 8-829
Specification
- 2 Stories
- 4 Beds
- 3 - 1/2 Bath
- 3 Garages
- 3430 Sq.ft
Plan # 8-843
Specification
- 1 Stories
- 4 Beds
- 2 Bath
- 2 Garages
- 1775 Sq.ft
Plan # 8-847
Specification
- 1 Stories
- 3 Beds
- 2 Bath
- 3 Garages
- 2145 Sq.ft
Plan # 8-863
Specification
- 2 Stories
- 4 Beds
- 3 - 1/2 Bath
- 3 Garages
- 3204 Sq.ft
Plan # 8-864
Specification
- 2 Stories
- 4 Beds
- 3 - 1/2 Bath
- 3 Garages
- 3359 Sq.ft
Plan # 8-869
Specification
- 1 Stories
- 4 Beds
- 3 - 1/2 Bath
- 3 Garages
- 3571 Sq.ft
Plan # 8-898
Specification
- 1 Stories
- 3 Beds
- 2 - 1/2 Bath
- 2 Garages
- 2136 Sq.ft
Plan # 8-932
Specification
- 2 Stories
- 5 Beds
- 4 Bath
- 3 Garages
- 3404 Sq.ft
Plan # 8-941
Specification
- 2 Stories
- 4 Beds
- 3 - 1/2 Bath
- 3 Garages
- 3980 Sq.ft
Plan # 8-944
Specification
- 2 Stories
- 3 Beds
- 2 - 1/2 Bath
- 2 Garages
- 1596 Sq.ft
Plan # 8-954
Specification
- 1 Stories
- 4 Beds
- 2 - 1/2 Bath
- 3 Garages
- 2009 Sq.ft
Plan # 8-981
Specification
- 1 Stories
- 4 Beds
- 3 - 1/2 Bath
- 3 Garages
- 2578 Sq.ft
Plan # 8-982
Specification
- 1 Stories
- 4 Beds
- 3 Bath
- 3 Garages
- 2282 Sq.ft
Plan # 8-997
Specification
- 1 Stories
- 3 Beds
- 2 Bath
- 3 Garages
- 3165 Sq.ft
Plan # 8-1061
Specification
- 1 Stories
- 3 Beds
- 2 Bath
- 2 Garages
- 1919 Sq.ft
