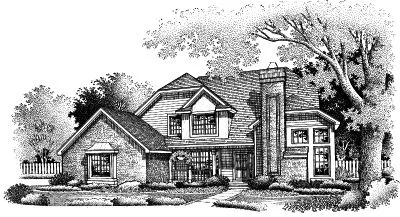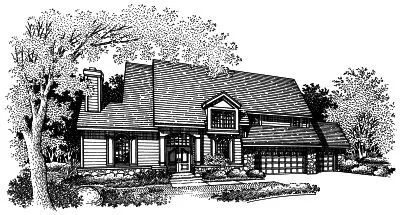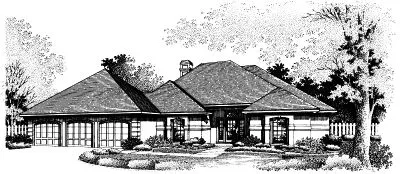House plans with Island
Plan # 15-419
Specification
- 2 Stories
- 3 Beds
- 2 - 1/2 Bath
- 2 Garages
- 1865 Sq.ft
Plan # 15-420
Specification
- 2 Stories
- 4 Beds
- 2 - 1/2 Bath
- 2 Garages
- 2100 Sq.ft
Plan # 15-447
Specification
- 2 Stories
- 4 Beds
- 2 - 1/2 Bath
- 2 Garages
- 1999 Sq.ft
Plan # 15-448
Specification
- 2 Stories
- 3 Beds
- 2 - 1/2 Bath
- 2 Garages
- 1753 Sq.ft
Plan # 15-450
Specification
- 2 Stories
- 5 Beds
- 4 Bath
- 3 Garages
- 3480 Sq.ft
Plan # 15-461
Specification
- 2 Stories
- 3 Beds
- 2 - 1/2 Bath
- 2 Garages
- 2002 Sq.ft
Plan # 15-477
Specification
- 2 Stories
- 4 Beds
- 2 - 1/2 Bath
- 2 Garages
- 2439 Sq.ft
Plan # 15-486
Specification
- 2 Stories
- 4 Beds
- 2 - 1/2 Bath
- 3 Garages
- 2533 Sq.ft
Plan # 15-487
Specification
- 2 Stories
- 4 Beds
- 4 - 1/2 Bath
- 3 Garages
- 3032 Sq.ft
Plan # 15-491
Specification
- 2 Stories
- 4 Beds
- 3 Bath
- 2 Garages
- 2209 Sq.ft
Plan # 15-493
Specification
- 2 Stories
- 3 Beds
- 2 Bath
- 2 Garages
- 1740 Sq.ft
Plan # 15-506
Specification
- 2 Stories
- 4 Beds
- 3 - 1/2 Bath
- 3 Garages
- 2957 Sq.ft
Plan # 15-519
Specification
- 2 Stories
- 4 Beds
- 3 - 1/2 Bath
- 3 Garages
- 2552 Sq.ft
Plan # 15-691
Specification
- 2 Stories
- 5 Beds
- 3 Bath
- 2 Garages
- 2531 Sq.ft
Plan # 15-720
Specification
- 1 Stories
- 3 Beds
- 3 Bath
- 3 Garages
- 2581 Sq.ft
Plan # 15-737
Specification
- 2 Stories
- 4 Beds
- 2 - 1/2 Bath
- 3 Garages
- 2702 Sq.ft
Plan # 15-739
Specification
- 2 Stories
- 4 Beds
- 2 - 1/2 Bath
- 3 Garages
- 3485 Sq.ft
Plan # 21-105
Specification
- 2 Stories
- 4 Beds
- 3 - 1/2 Bath
- 3 Garages
- 2830 Sq.ft



















