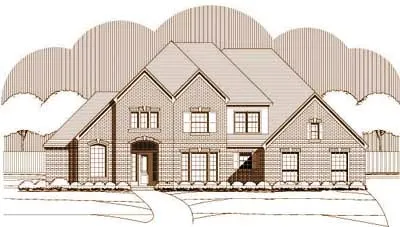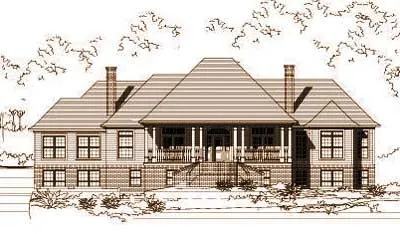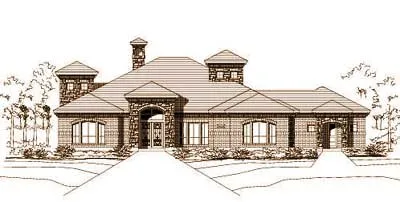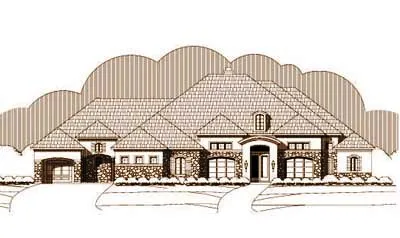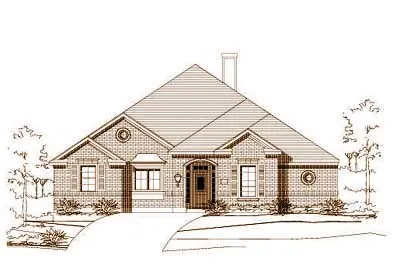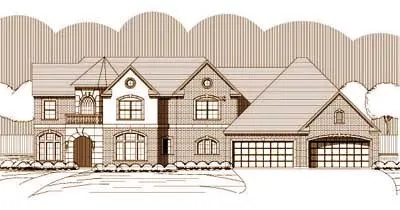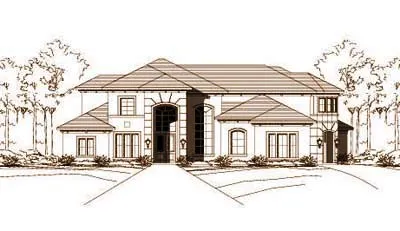House plans with Island
Plan # 19-230
Specification
- 2 Stories
- 5 Beds
- 3 - 1/2 Bath
- 3770 Sq.ft
Plan # 19-259
Specification
- 2 Stories
- 5 Beds
- 4 - 1/2 Bath
- 3 Garages
- 4652 Sq.ft
Plan # 19-263
Specification
- 2 Stories
- 4 Beds
- 4 - 1/2 Bath
- 3 Garages
- 3683 Sq.ft
Plan # 19-267
Specification
- 2 Stories
- 3 Beds
- 3 Bath
- 3 Garages
- 3619 Sq.ft
Plan # 19-286
Specification
- 1 Stories
- 3 Beds
- 2 - 1/2 Bath
- 2 Garages
- 3255 Sq.ft
Plan # 19-313
Specification
- 1 Stories
- 4 Beds
- 2 - 1/2 Bath
- 3 Garages
- 3285 Sq.ft
Plan # 19-330
Specification
- 2 Stories
- 5 Beds
- 4 - 1/2 Bath
- 3 Garages
- 4172 Sq.ft
Plan # 19-344
Specification
- 2 Stories
- 4 Beds
- 3 - 1/2 Bath
- 3 Garages
- 3913 Sq.ft
Plan # 19-348
Specification
- 2 Stories
- 5 Beds
- 6 - 1/2 Bath
- 3 Garages
- 5699 Sq.ft
Plan # 19-351
Specification
- 2 Stories
- 4 Beds
- 4 - 1/2 Bath
- 3 Garages
- 4714 Sq.ft
Plan # 19-360
Specification
- 1 Stories
- 4 Beds
- 3 - 1/2 Bath
- 3 Garages
- 3818 Sq.ft
Plan # 19-365
Specification
- 1 Stories
- 3 Beds
- 2 - 1/2 Bath
- 2 Garages
- 2752 Sq.ft
Plan # 19-369
Specification
- 2 Stories
- 4 Beds
- 3 - 1/2 Bath
- 4 Garages
- 4454 Sq.ft
Plan # 19-384
Specification
- 2 Stories
- 4 Beds
- 3 - 1/2 Bath
- 5 Garages
- 3734 Sq.ft
Plan # 19-385
Specification
- 2 Stories
- 5 Beds
- 5 - 1/2 Bath
- 3 Garages
- 5694 Sq.ft
Plan # 19-409
Specification
- 2 Stories
- 5 Beds
- 4 - 1/2 Bath
- 3 Garages
- 4144 Sq.ft
Plan # 19-411
Specification
- 2 Stories
- 4 Beds
- 3 - 1/2 Bath
- 3 Garages
- 4138 Sq.ft
Plan # 19-416
Specification
- 1 Stories
- 3 Beds
- 2 - 1/2 Bath
- 3 Garages
- 2757 Sq.ft

