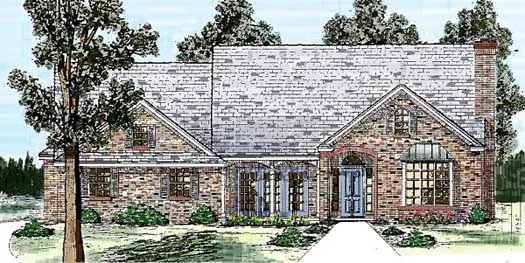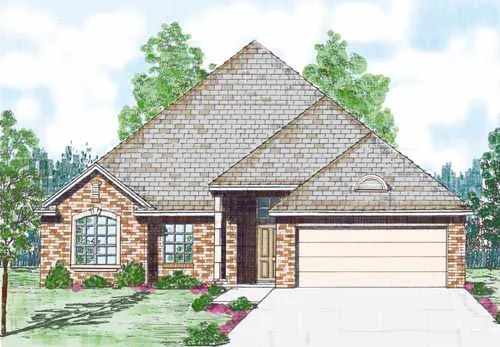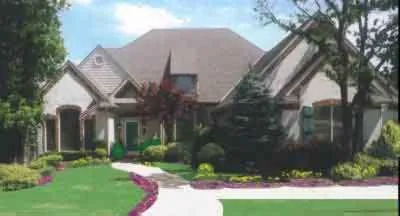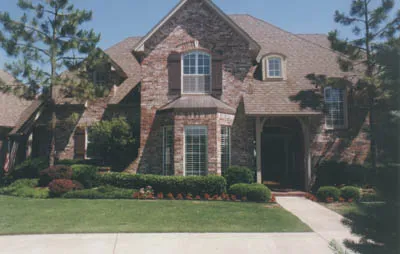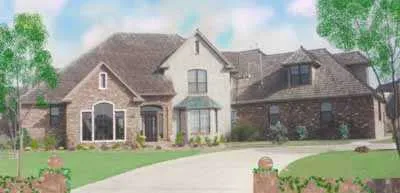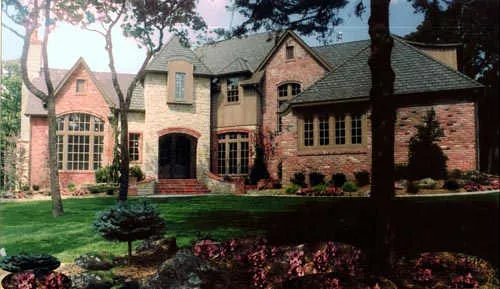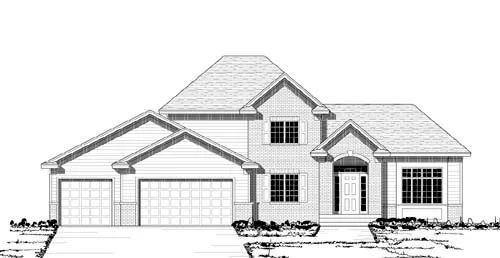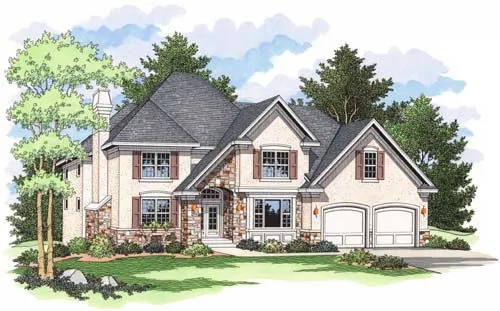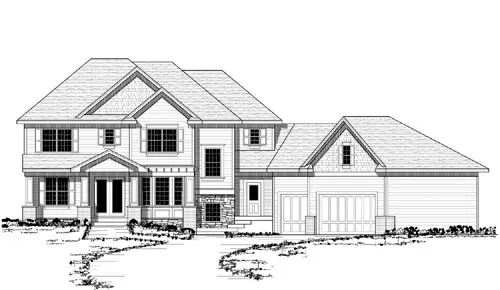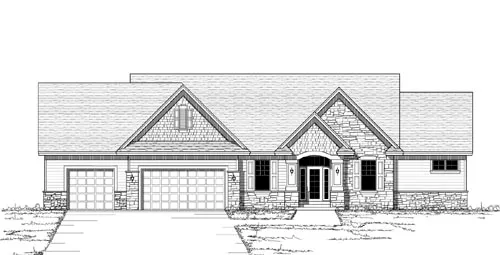House plans with Island
Plan # 40-575
Specification
- 2 Stories
- 4 Beds
- 2 - 1/2 Bath
- 2 Garages
- 2654 Sq.ft
Plan # 40-588
Specification
- 2 Stories
- 3 Beds
- 3 - 1/2 Bath
- 3 Garages
- 3454 Sq.ft
Plan # 40-590
Specification
- 2 Stories
- 3 Beds
- 2 - 1/2 Bath
- 3 Garages
- 4477 Sq.ft
Plan # 3-156
Specification
- 1 Stories
- 3 Beds
- 2 - 1/2 Bath
- 2 Garages
- 2173 Sq.ft
Plan # 3-180
Specification
- 1 Stories
- 3 Beds
- 2 - 1/2 Bath
- 2 Garages
- 2751 Sq.ft
Plan # 3-184
Specification
- 1 Stories
- 3 Beds
- 2 Bath
- 2 Garages
- 2780 Sq.ft
Plan # 3-197
Specification
- 2 Stories
- 3 Beds
- 3 - 1/2 Bath
- 3 Garages
- 3214 Sq.ft
Plan # 3-207
Specification
- 2 Stories
- 4 Beds
- 5 Bath
- 3 Garages
- 3424 Sq.ft
Plan # 3-210
Specification
- 2 Stories
- 3 Beds
- 3 - 1/2 Bath
- 3 Garages
- 3553 Sq.ft
Plan # 3-211
Specification
- 2 Stories
- 4 Beds
- 4 - 1/2 Bath
- 3 Garages
- 3611 Sq.ft
Plan # 3-229
Specification
- 2 Stories
- 4 Beds
- 4 - 1/2 Bath
- 3 Garages
- 4196 Sq.ft
Plan # 38-152
Specification
- 2 Stories
- 3 Beds
- 2 - 1/2 Bath
- 3 Garages
- 2450 Sq.ft
Plan # 38-155
Specification
- 2 Stories
- 3 Beds
- 2 - 1/2 Bath
- 2 Garages
- 2599 Sq.ft
Plan # 38-200
Specification
- 2 Stories
- 3 Beds
- 2 - 1/2 Bath
- 3 Garages
- 3071 Sq.ft
Plan # 38-207
Specification
- 2 Stories
- 3 Beds
- 2 - 1/2 Bath
- 3 Garages
- 3152 Sq.ft
Plan # 38-210
Specification
- 2 Stories
- 4 Beds
- 3 - 1/2 Bath
- 2 Garages
- 3103 Sq.ft
Plan # 38-219
Specification
- 1 Stories
- 3 Beds
- 2 - 1/2 Bath
- 3 Garages
- 3248 Sq.ft
Plan # 38-221
Specification
- 2 Stories
- 3 Beds
- 2 - 1/2 Bath
- 3 Garages
- 3277 Sq.ft



