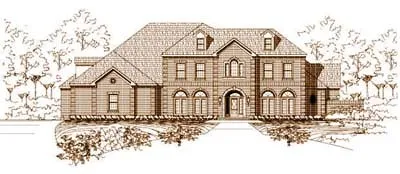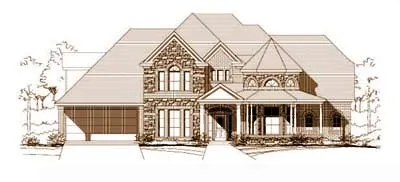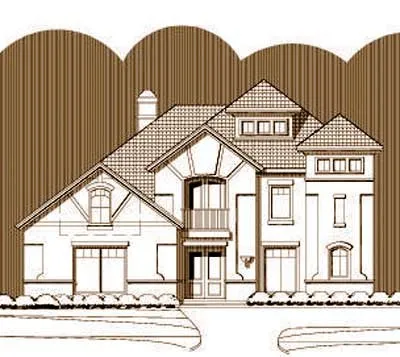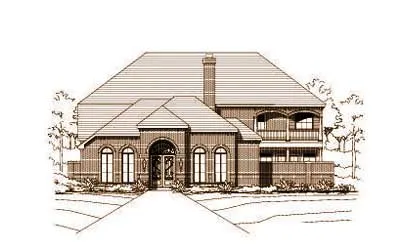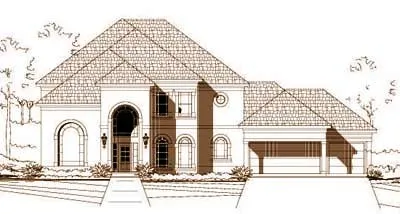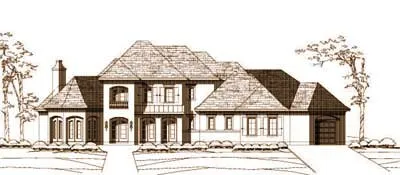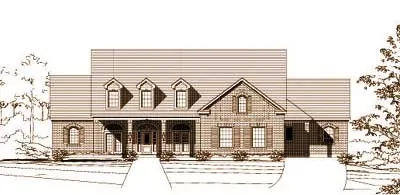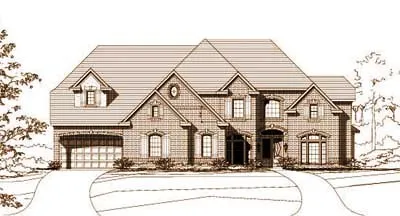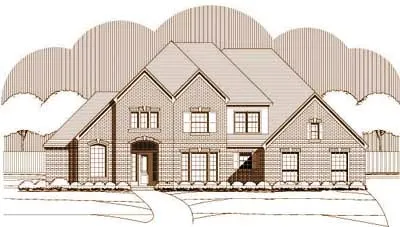House plans with Island
Plan # 19-159
Specification
- 2 Stories
- 5 Beds
- 5 - 1/2 Bath
- 3 Garages
- 6881 Sq.ft
Plan # 19-166
Specification
- 2 Stories
- 5 Beds
- 3 - 1/2 Bath
- 3 Garages
- 4805 Sq.ft
Plan # 19-168
Specification
- 2 Stories
- 3 Beds
- 2 - 1/2 Bath
- 1 Garages
- 3277 Sq.ft
Plan # 19-171
Specification
- 2 Stories
- 3 Beds
- 3 Bath
- 2 Garages
- 3887 Sq.ft
Plan # 19-172
Specification
- 2 Stories
- 5 Beds
- 3 - 1/2 Bath
- 3 Garages
- 5498 Sq.ft
Plan # 19-173
Specification
- 2 Stories
- 4 Beds
- 4 - 1/2 Bath
- 2 Garages
- 3544 Sq.ft
Plan # 19-179
Specification
- 2 Stories
- 5 Beds
- 3 - 1/2 Bath
- 3 Garages
- 4133 Sq.ft
Plan # 19-181
Specification
- 2 Stories
- 4 Beds
- 3 - 1/2 Bath
- 3 Garages
- 3718 Sq.ft
Plan # 19-189
Specification
- 2 Stories
- 4 Beds
- 4 - 1/2 Bath
- 3 Garages
- 4552 Sq.ft
Plan # 19-191
Specification
- 2 Stories
- 4 Beds
- 4 - 1/2 Bath
- 3 Garages
- 5285 Sq.ft
Plan # 19-193
Specification
- 2 Stories
- 3 Beds
- 3 - 1/2 Bath
- 3 Garages
- 4361 Sq.ft
Plan # 19-222
Specification
- 2 Stories
- 4 Beds
- 5 - 1/2 Bath
- 2 Garages
- 4751 Sq.ft
Plan # 19-223
Specification
- 2 Stories
- 4 Beds
- 3 - 1/2 Bath
- 3 Garages
- 5145 Sq.ft
Plan # 19-230
Specification
- 2 Stories
- 5 Beds
- 3 - 1/2 Bath
- 3770 Sq.ft
Plan # 19-233
Specification
- 2 Stories
- 5 Beds
- 4 - 1/2 Bath
- 3 Garages
- 5011 Sq.ft
Plan # 19-250
Specification
- 2 Stories
- 4 Beds
- 5 - 1/2 Bath
- 3 Garages
- 5470 Sq.ft
Plan # 19-259
Specification
- 2 Stories
- 5 Beds
- 4 - 1/2 Bath
- 3 Garages
- 4652 Sq.ft
Plan # 19-263
Specification
- 2 Stories
- 4 Beds
- 4 - 1/2 Bath
- 3 Garages
- 3683 Sq.ft
