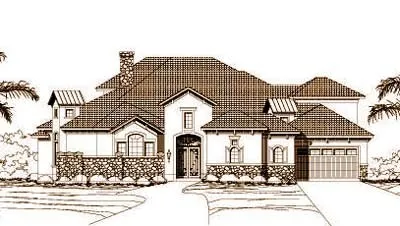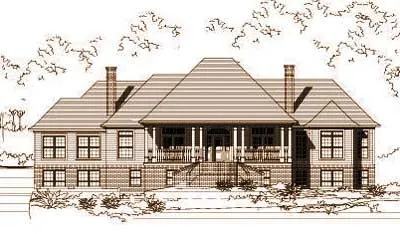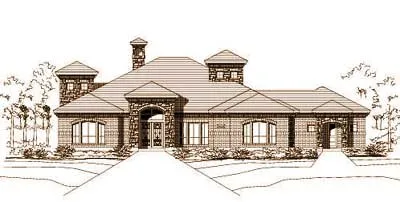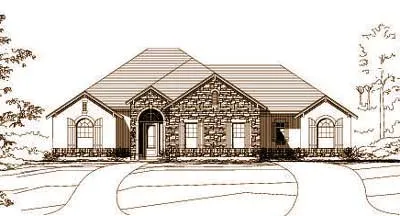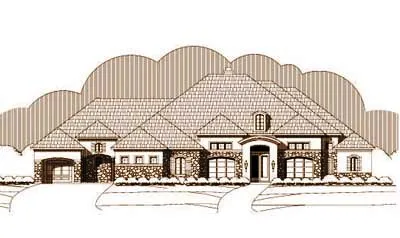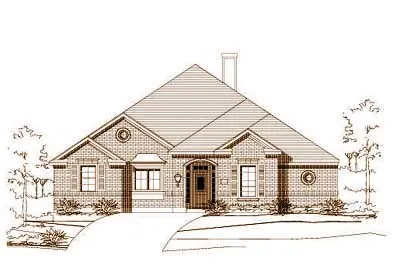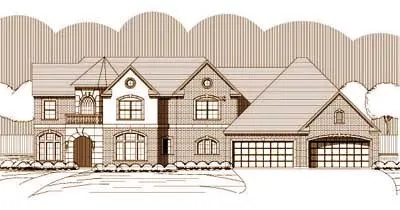House plans with Island
Plan # 19-264
Specification
- 2 Stories
- 4 Beds
- 4 - 1/2 Bath
- 3 Garages
- 4864 Sq.ft
Plan # 19-267
Specification
- 2 Stories
- 3 Beds
- 3 Bath
- 3 Garages
- 3619 Sq.ft
Plan # 19-286
Specification
- 1 Stories
- 3 Beds
- 2 - 1/2 Bath
- 2 Garages
- 3255 Sq.ft
Plan # 19-298
Specification
- 2 Stories
- 6 Beds
- 4 Bath
- 3 Garages
- 4474 Sq.ft
Plan # 19-300
Specification
- 2 Stories
- 4 Beds
- 4 - 1/2 Bath
- 3 Garages
- 5078 Sq.ft
Plan # 19-302
Specification
- 2 Stories
- 4 Beds
- 3 - 1/2 Bath
- 2 Garages
- 3516 Sq.ft
Plan # 19-314
Specification
- 1 Stories
- 4 Beds
- 2 - 1/2 Bath
- 3 Garages
- 3285 Sq.ft
Plan # 19-330
Specification
- 2 Stories
- 5 Beds
- 4 - 1/2 Bath
- 3 Garages
- 4172 Sq.ft
Plan # 19-336
Specification
- 2 Stories
- 4 Beds
- 3 - 1/2 Bath
- 3 Garages
- 4656 Sq.ft
Plan # 19-348
Specification
- 2 Stories
- 5 Beds
- 6 - 1/2 Bath
- 3 Garages
- 5699 Sq.ft
Plan # 19-351
Specification
- 2 Stories
- 4 Beds
- 4 - 1/2 Bath
- 3 Garages
- 4714 Sq.ft
Plan # 19-360
Specification
- 1 Stories
- 4 Beds
- 3 - 1/2 Bath
- 3 Garages
- 3818 Sq.ft
Plan # 19-365
Specification
- 1 Stories
- 3 Beds
- 2 - 1/2 Bath
- 2 Garages
- 2752 Sq.ft
Plan # 19-369
Specification
- 2 Stories
- 4 Beds
- 3 - 1/2 Bath
- 4 Garages
- 4454 Sq.ft
Plan # 19-379
Specification
- 2 Stories
- 4 Beds
- 3 - 1/2 Bath
- 3 Garages
- 3699 Sq.ft
Plan # 19-381
Specification
- 2 Stories
- 4 Beds
- 4 - 1/2 Bath
- 3 Garages
- 4548 Sq.ft
Plan # 19-382
Specification
- 2 Stories
- 5 Beds
- 3 - 1/2 Bath
- 3 Garages
- 4370 Sq.ft
Plan # 19-384
Specification
- 2 Stories
- 4 Beds
- 3 - 1/2 Bath
- 5 Garages
- 3734 Sq.ft
