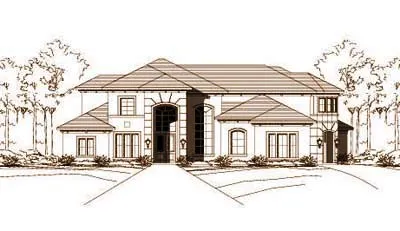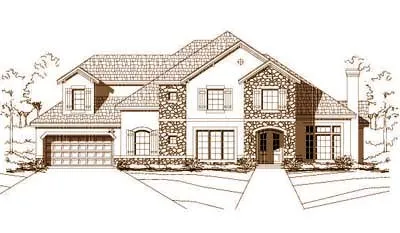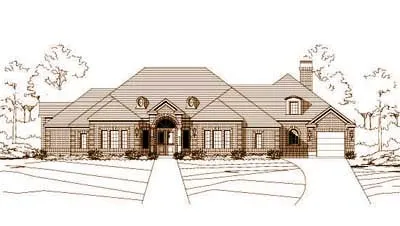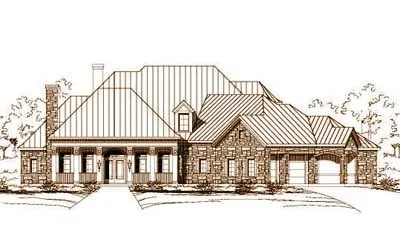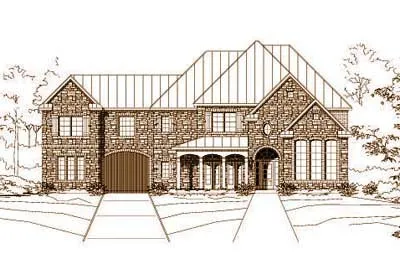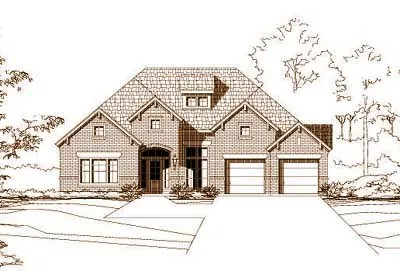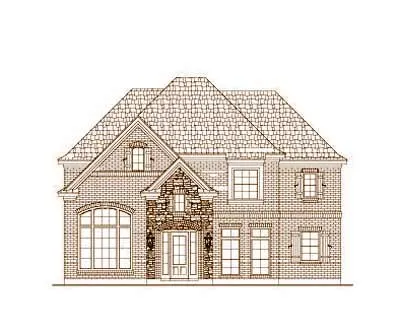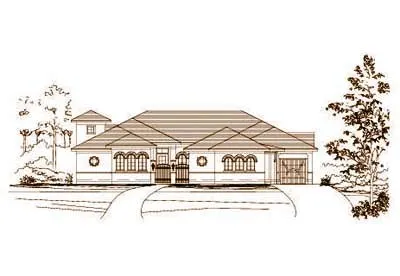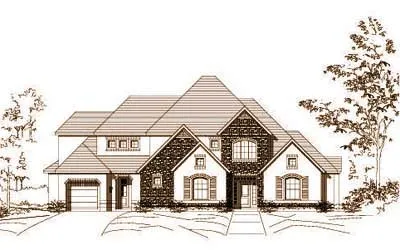House plans with Island
Plan # 19-385
Specification
- 2 Stories
- 5 Beds
- 5 - 1/2 Bath
- 3 Garages
- 5694 Sq.ft
Plan # 19-409
Specification
- 2 Stories
- 5 Beds
- 4 - 1/2 Bath
- 3 Garages
- 4144 Sq.ft
Plan # 19-411
Specification
- 2 Stories
- 4 Beds
- 3 - 1/2 Bath
- 3 Garages
- 4138 Sq.ft
Plan # 19-420
Specification
- 2 Stories
- 4 Beds
- 4 Bath
- 3 Garages
- 3884 Sq.ft
Plan # 19-422
Specification
- 1 Stories
- 4 Beds
- 3 - 1/2 Bath
- 3 Garages
- 3854 Sq.ft
Plan # 19-427
Specification
- 2 Stories
- 4 Beds
- 4 - 1/2 Bath
- 3 Garages
- 4697 Sq.ft
Plan # 19-429
Specification
- 2 Stories
- 4 Beds
- 3 - 1/2 Bath
- 2 Garages
- 4294 Sq.ft
Plan # 19-442
Specification
- 1 Stories
- 3 Beds
- 2 Bath
- 3 Garages
- 2586 Sq.ft
Plan # 19-447
Specification
- 1 Stories
- 4 Beds
- 3 Bath
- 3061 Sq.ft
Plan # 19-463
Specification
- 2 Stories
- 4 Beds
- 5 - 1/2 Bath
- 3 Garages
- 5374 Sq.ft
Plan # 19-470
Specification
- 2 Stories
- 4 Beds
- 4 - 1/2 Bath
- 3 Garages
- 5972 Sq.ft
Plan # 19-479
Specification
- 2 Stories
- 4 Beds
- 3 - 1/2 Bath
- 3 Garages
- 4308 Sq.ft
Plan # 19-482
Specification
- 2 Stories
- 4 Beds
- 3 - 1/2 Bath
- 3967 Sq.ft
Plan # 19-487
Specification
- 2 Stories
- 4 Beds
- 3 - 1/2 Bath
- 3 Garages
- 4380 Sq.ft
Plan # 19-490
Specification
- 2 Stories
- 4 Beds
- 3 - 1/2 Bath
- 3 Garages
- 4380 Sq.ft
Plan # 19-493
Specification
- 1 Stories
- 3 Beds
- 3 - 1/2 Bath
- 3 Garages
- 3775 Sq.ft
Plan # 19-494
Specification
- 2 Stories
- 5 Beds
- 3 - 1/2 Bath
- 3 Garages
- 4441 Sq.ft
Plan # 19-502
Specification
- 2 Stories
- 4 Beds
- 3 - 1/2 Bath
- 3 Garages
- 4879 Sq.ft
