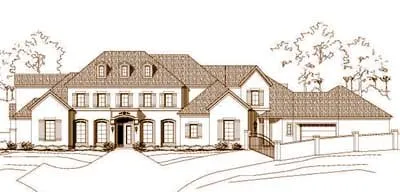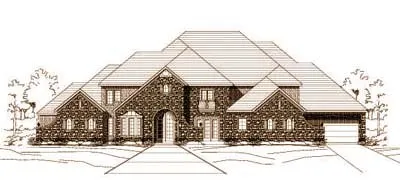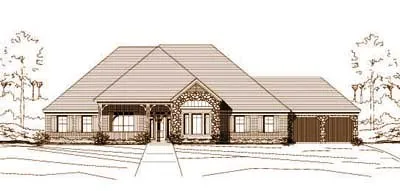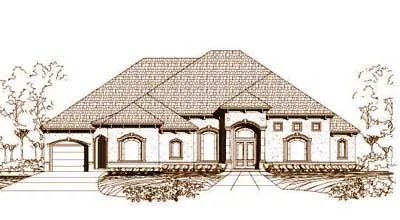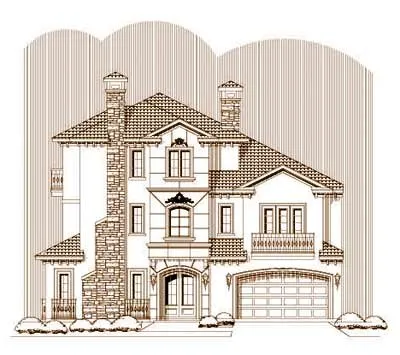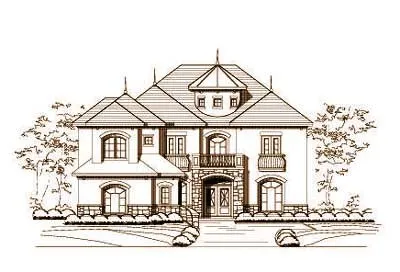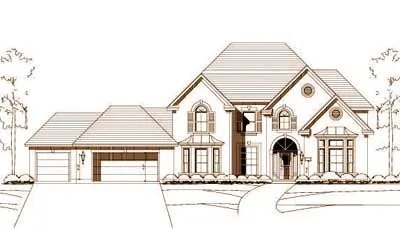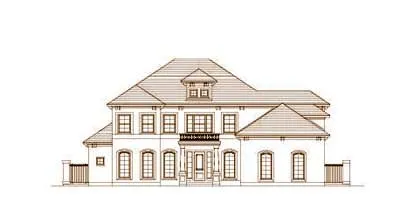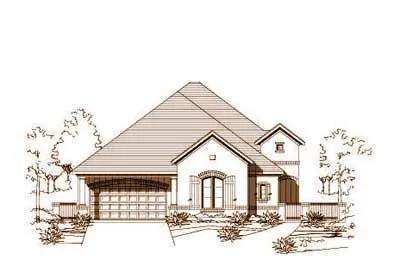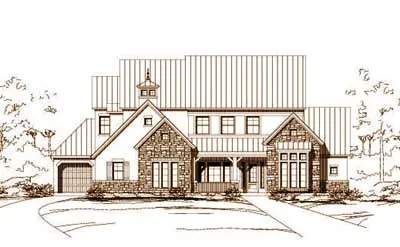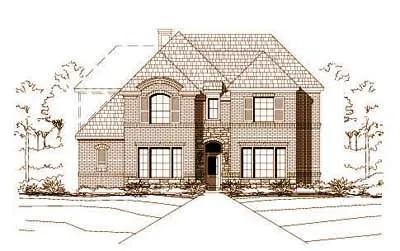House plans with Island
Plan # 19-511
Specification
- 2 Stories
- 4 Beds
- 4 - 1/2 Bath
- 4 Garages
- 6233 Sq.ft
Plan # 19-512
Specification
- 2 Stories
- 5 Beds
- 5 - 1/2 Bath
- 4 Garages
- 6931 Sq.ft
Plan # 19-521
Specification
- 1 Stories
- 4 Beds
- 2 - 1/2 Bath
- 2 Garages
- 3363 Sq.ft
Plan # 19-527
Specification
- 1 Stories
- 3 Beds
- 4 Bath
- 3 Garages
- 4187 Sq.ft
Plan # 19-531
Specification
- 3 Stories
- 3 Beds
- 3 - 1/2 Bath
- 2 Garages
- 4273 Sq.ft
Plan # 19-543
Specification
- 2 Stories
- 4 Beds
- 3 - 1/2 Bath
- 2 Garages
- 4352 Sq.ft
Plan # 19-579
Specification
- 2 Stories
- 4 Beds
- 4 - 1/2 Bath
- 3 Garages
- 5287 Sq.ft
Plan # 19-581
Specification
- 2 Stories
- 5 Beds
- 4 Bath
- 3 Garages
- 4233 Sq.ft
Plan # 19-582
Specification
- 2 Stories
- 4 Beds
- 4 - 1/2 Bath
- 3 Garages
- 4423 Sq.ft
Plan # 19-592
Specification
- 2 Stories
- 5 Beds
- 4 - 1/2 Bath
- 3 Garages
- 5351 Sq.ft
Plan # 19-598
Specification
- 2 Stories
- 3 Beds
- 2 - 1/2 Bath
- 2 Garages
- 2592 Sq.ft
Plan # 19-599
Specification
- 1 Stories
- 3 Beds
- 2 Bath
- 2 Garages
- 2302 Sq.ft
Plan # 19-606
Specification
- 2 Stories
- 4 Beds
- 4 - 1/2 Bath
- 3 Garages
- 6385 Sq.ft
Plan # 19-608
Specification
- 2 Stories
- 4 Beds
- 4 - 1/2 Bath
- 3 Garages
- 4595 Sq.ft
Plan # 19-624
Specification
- 2 Stories
- 4 Beds
- 4 - 1/2 Bath
- 3465 Sq.ft
Plan # 19-640
Specification
- 2 Stories
- 4 Beds
- 4 - 1/2 Bath
- 3 Garages
- 4367 Sq.ft
Plan # 19-651
Specification
- 2 Stories
- 4 Beds
- 3 - 1/2 Bath
- 2502 Sq.ft
Plan # 19-659
Specification
- 2 Stories
- 5 Beds
- 4 - 1/2 Bath
- 3 Garages
- 5621 Sq.ft
