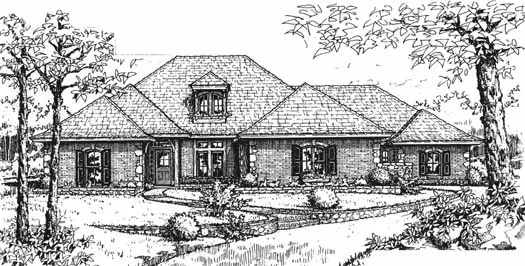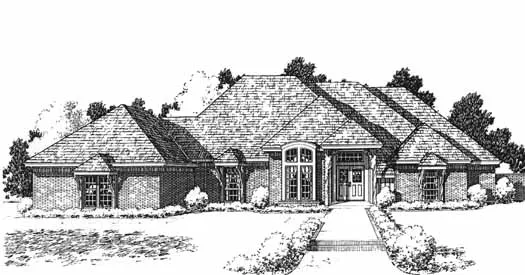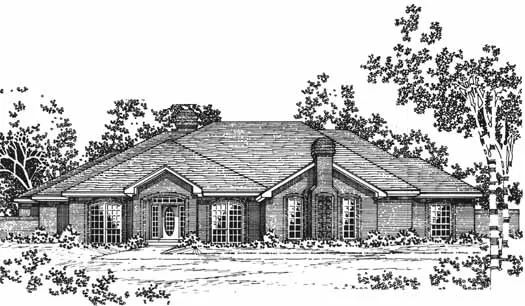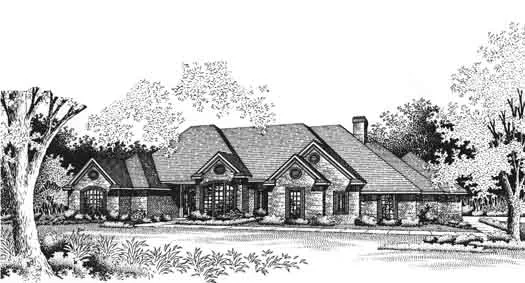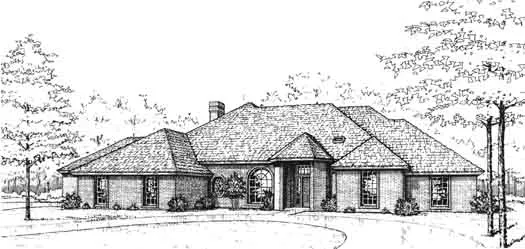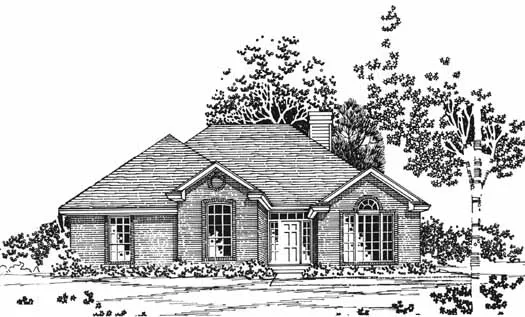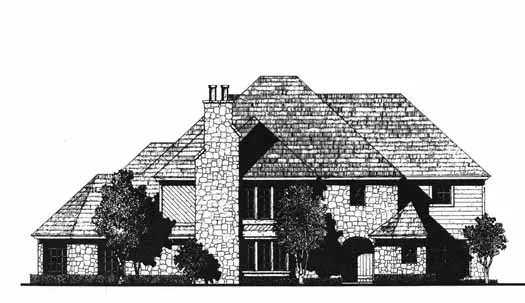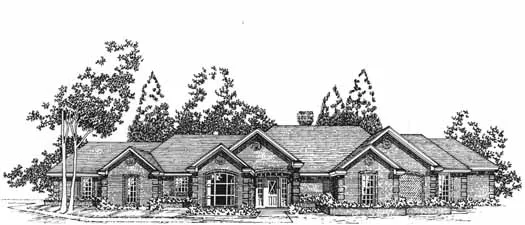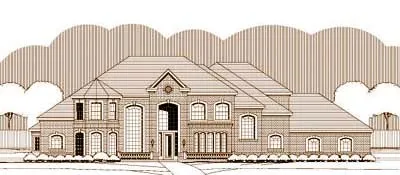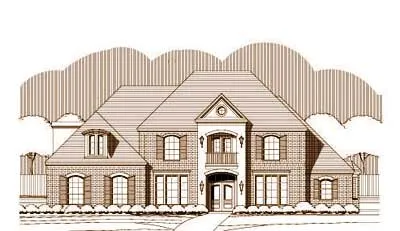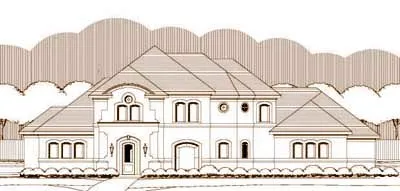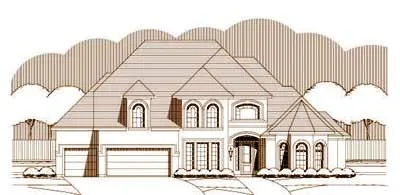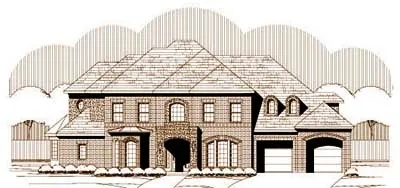House plans with Island
Plan # 8-993
Specification
- 1 Stories
- 4 Beds
- 3 - 1/2 Bath
- 3 Garages
- 3066 Sq.ft
Plan # 8-996
Specification
- 1 Stories
- 4 Beds
- 3 Bath
- 3 Garages
- 3155 Sq.ft
Plan # 8-997
Specification
- 1 Stories
- 3 Beds
- 2 Bath
- 3 Garages
- 3165 Sq.ft
Plan # 8-1008
Specification
- 1 Stories
- 4 Beds
- 3 - 1/2 Bath
- 3 Garages
- 3506 Sq.ft
Plan # 8-1009
Specification
- 1 Stories
- 4 Beds
- 4 Bath
- 3 Garages
- 3510 Sq.ft
Plan # 8-1037
Specification
- 2 Stories
- 4 Beds
- 3 - 1/2 Bath
- 3 Garages
- 2947 Sq.ft
Plan # 8-1061
Specification
- 1 Stories
- 3 Beds
- 2 Bath
- 2 Garages
- 1919 Sq.ft
Plan # 8-1066
Specification
- 2 Stories
- 4 Beds
- 2 - 1/2 Bath
- 3 Garages
- 4034 Sq.ft
Plan # 8-1068
Specification
- 2 Stories
- 3 Beds
- 3 - 1/2 Bath
- 2 Garages
- 4101 Sq.ft
Plan # 8-1087
Specification
- 1 Stories
- 4 Beds
- 3 Bath
- 3 Garages
- 3020 Sq.ft
Plan # 8-1099
Specification
- 1 Stories
- 3 Beds
- 2 - 1/2 Bath
- 2 Garages
- 3295 Sq.ft
Plan # 19-1361
Specification
- 2 Stories
- 4 Beds
- 3 - 1/2 Bath
- 3 Garages
- 5054 Sq.ft
Plan # 19-1362
Specification
- 2 Stories
- 5 Beds
- 4 - 1/2 Bath
- 3 Garages
- 5506 Sq.ft
Plan # 19-1363
Specification
- 2 Stories
- 4 Beds
- 3 - 1/2 Bath
- 3 Garages
- 3928 Sq.ft
Plan # 19-1369
Specification
- 2 Stories
- 5 Beds
- 3 - 1/2 Bath
- 3 Garages
- 4064 Sq.ft
Plan # 19-1371
Specification
- 2 Stories
- 4 Beds
- 4 - 1/2 Bath
- 3 Garages
- 4605 Sq.ft
Plan # 19-1372
Specification
- 2 Stories
- 4 Beds
- 3 - 1/2 Bath
- 3 Garages
- 3586 Sq.ft
Plan # 19-1376
Specification
- 2 Stories
- 3 Beds
- 3 Bath
- 2410 Sq.ft
