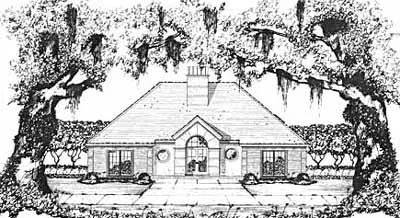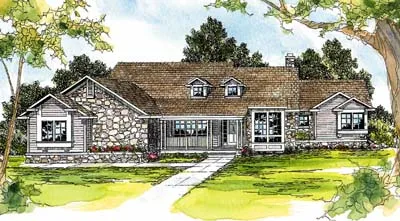House plans with Island
Plan # 12-1008
Specification
- 1 Stories
- 4 Beds
- 2 - 1/2 Bath
- 2 Garages
- 2158 Sq.ft
Plan # 12-1009
Specification
- 1 Stories
- 4 Beds
- 2 - 1/2 Bath
- 2 Garages
- 2107 Sq.ft
Plan # 12-1045
Specification
- 2 Stories
- 4 Beds
- 3 Bath
- 2 Garages
- 3052 Sq.ft
Plan # 18-284
Specification
- 1 Stories
- 3 Beds
- 2 Bath
- 2 Garages
- 1812 Sq.ft
Plan # 18-298
Specification
- 1 Stories
- 3 Beds
- 2 Bath
- 2 Garages
- 1892 Sq.ft
Plan # 18-314
Specification
- 1 Stories
- 3 Beds
- 2 Bath
- 2 Garages
- 1907 Sq.ft
Plan # 18-346
Specification
- 1 Stories
- 4 Beds
- 2 Bath
- 2 Garages
- 2070 Sq.ft
Plan # 18-505
Specification
- 2 Stories
- 4 Beds
- 3 - 1/2 Bath
- 2 Garages
- 4750 Sq.ft
Plan # 17-113
Specification
- 2 Stories
- 5 Beds
- 3 Bath
- 3 Garages
- 3686 Sq.ft
Plan # 17-158
Specification
- 1 Stories
- 3 Beds
- 2 - 1/2 Bath
- 2 Garages
- 2396 Sq.ft
Plan # 17-183
Specification
- 2 Stories
- 3 Beds
- 2 - 1/2 Bath
- 3 Garages
- 3040 Sq.ft
Plan # 17-191
Specification
- 2 Stories
- 4 Beds
- 3 Bath
- 2 Garages
- 2708 Sq.ft
Plan # 17-196
Specification
- 2 Stories
- 3 Beds
- 2 - 1/2 Bath
- 2 Garages
- 2210 Sq.ft
Plan # 17-222
Specification
- 2 Stories
- 3 Beds
- 2 - 1/2 Bath
- 3 Garages
- 2771 Sq.ft
Plan # 17-226
Specification
- 1 Stories
- 4 Beds
- 3 - 1/2 Bath
- 3 Garages
- 3102 Sq.ft
Plan # 17-228
Specification
- 1 Stories
- 4 Beds
- 3 Bath
- 3 Garages
- 2485 Sq.ft
Plan # 17-230
Specification
- 2 Stories
- 3 Beds
- 2 - 1/2 Bath
- 3 Garages
- 2571 Sq.ft
Plan # 17-232
Specification
- 2 Stories
- 3 Beds
- 2 - 1/2 Bath
- 3 Garages
- 3011 Sq.ft



















