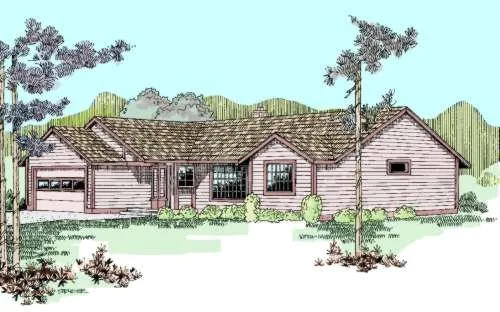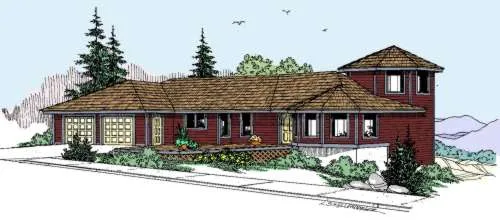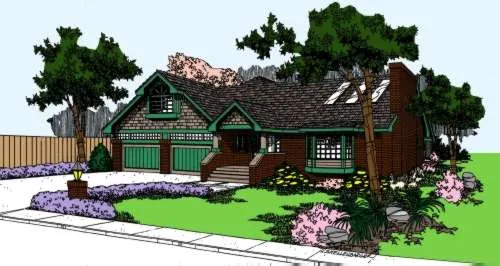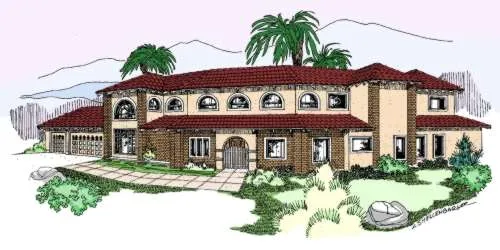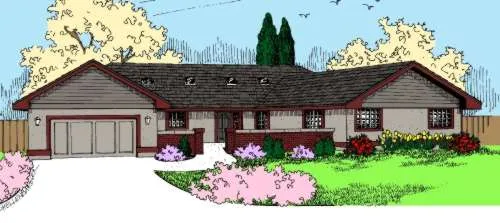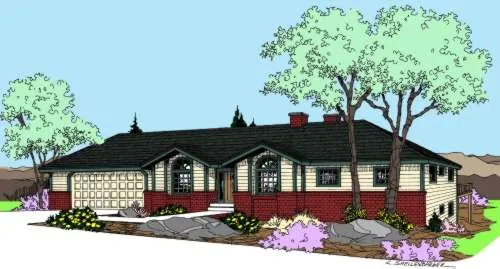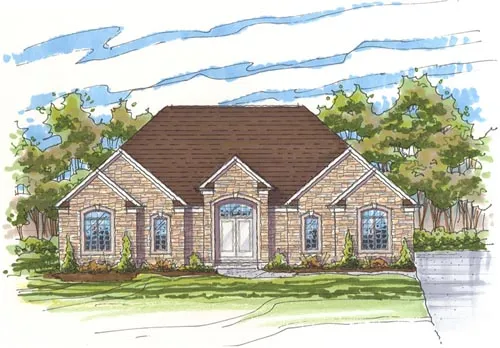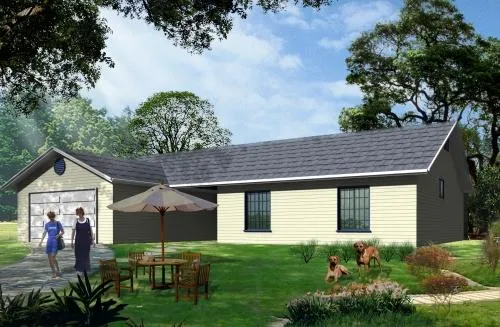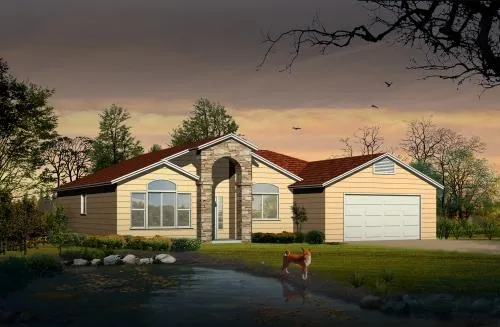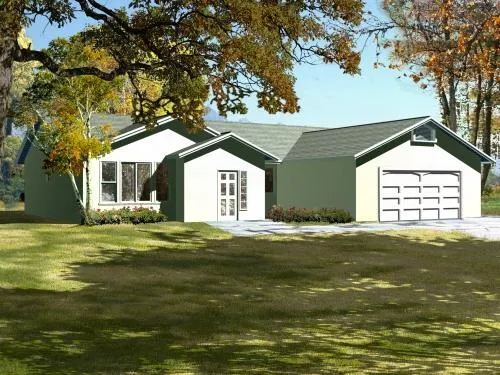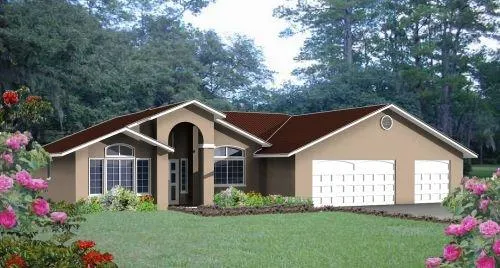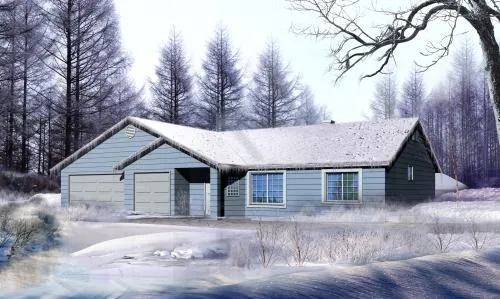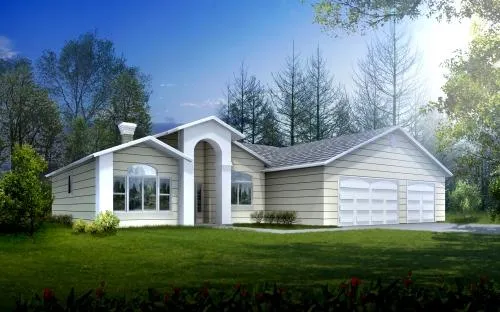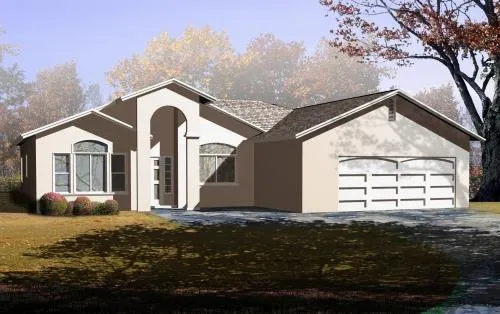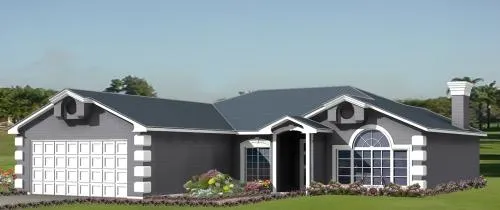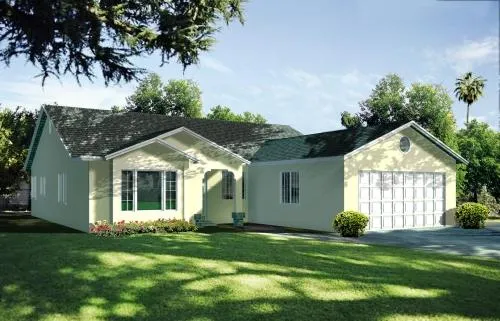House plans with Island
Plan # 33-459
Specification
- 1 Stories
- 3 Beds
- 2 Bath
- 2 Garages
- 1648 Sq.ft
Plan # 33-478
Specification
- 2 Stories
- 4 Beds
- 4 Bath
- 2 Garages
- 3418 Sq.ft
Plan # 33-485
Specification
- 1 Stories
- 3 Beds
- 2 Bath
- 2 Garages
- 1650 Sq.ft
Plan # 33-504
Specification
- 2 Stories
- 4 Beds
- 3 - 1/2 Bath
- 3 Garages
- 4256 Sq.ft
Plan # 33-515
Specification
- 1 Stories
- 3 Beds
- 2 Bath
- 2 Garages
- 2801 Sq.ft
Plan # 33-538
Specification
- 1 Stories
- 2 Beds
- 2 - 1/2 Bath
- 2 Garages
- 2567 Sq.ft
Plan # 33-586
Specification
- 2 Stories
- 4 Beds
- 2 - 1/2 Bath
- 2 Garages
- 2811 Sq.ft
Plan # 33-617
Specification
- 2 Stories
- 4 Beds
- 3 - 1/2 Bath
- 2 Garages
- 3761 Sq.ft
Plan # 45-117
Specification
- 1 Stories
- 4 Beds
- 2 Bath
- 3 Garages
- 2389 Sq.ft
Plan # 41-429
Specification
- 1 Stories
- 3 Beds
- 2 Bath
- 2 Garages
- 1581 Sq.ft
Plan # 41-431
Specification
- 1 Stories
- 3 Beds
- 2 Bath
- 2 Garages
- 1582 Sq.ft
Plan # 41-434
Specification
- 1 Stories
- 3 Beds
- 2 Bath
- 2 Garages
- 1582 Sq.ft
Plan # 41-437
Specification
- 1 Stories
- 3 Beds
- 2 Bath
- 2 Garages
- 1582 Sq.ft
Plan # 41-468
Specification
- 1 Stories
- 3 Beds
- 2 Bath
- 3 Garages
- 1642 Sq.ft
Plan # 41-482
Specification
- 1 Stories
- 3 Beds
- 2 Bath
- 2 Garages
- 1665 Sq.ft
Plan # 41-505
Specification
- 1 Stories
- 3 Beds
- 2 Bath
- 2 Garages
- 1696 Sq.ft
Plan # 41-518
Specification
- 1 Stories
- 3 Beds
- 2 Bath
- 2 Garages
- 1713 Sq.ft
Plan # 41-531
Specification
- 1 Stories
- 3 Beds
- 2 Bath
- 2 Garages
- 1735 Sq.ft
