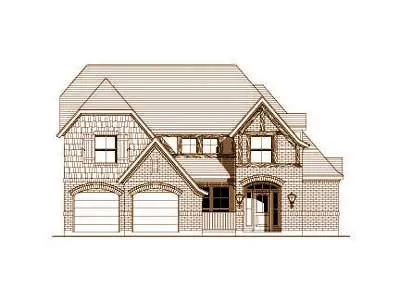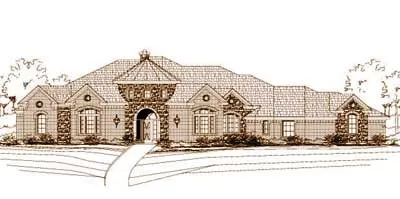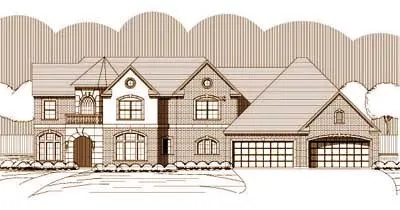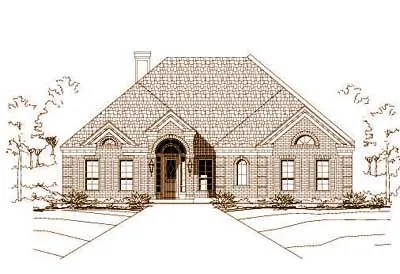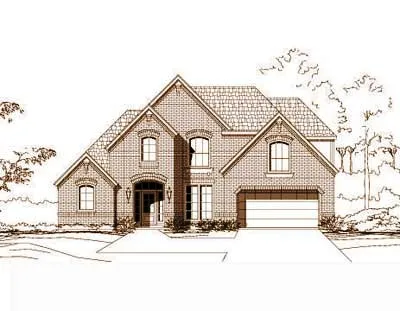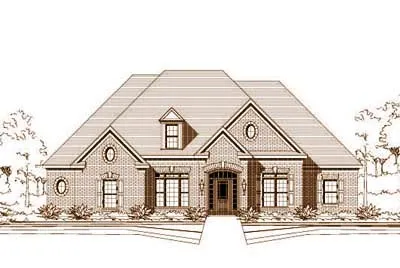House plans with Island
Plan # 19-338
Specification
- 2 Stories
- 4 Beds
- 4 - 1/2 Bath
- 3 Garages
- 5446 Sq.ft
Plan # 19-348
Specification
- 2 Stories
- 5 Beds
- 6 - 1/2 Bath
- 3 Garages
- 5699 Sq.ft
Plan # 19-349
Specification
- 2 Stories
- 3 Beds
- 2 - 1/2 Bath
- 3 Garages
- 3307 Sq.ft
Plan # 19-351
Specification
- 2 Stories
- 4 Beds
- 4 - 1/2 Bath
- 3 Garages
- 4714 Sq.ft
Plan # 19-353
Specification
- 2 Stories
- 4 Beds
- 2 - 1/2 Bath
- 3032 Sq.ft
Plan # 19-355
Specification
- 2 Stories
- 4 Beds
- 2 - 1/2 Bath
- 3042 Sq.ft
Plan # 19-359
Specification
- 2 Stories
- 4 Beds
- 2 - 1/2 Bath
- 2 Garages
- 2863 Sq.ft
Plan # 19-366
Specification
- 2 Stories
- 5 Beds
- 4 - 1/2 Bath
- 4 Garages
- 5058 Sq.ft
Plan # 19-369
Specification
- 2 Stories
- 4 Beds
- 3 - 1/2 Bath
- 4 Garages
- 4454 Sq.ft
Plan # 19-374
Specification
- 1 Stories
- 4 Beds
- 2 - 1/2 Bath
- 2 Garages
- 3591 Sq.ft
Plan # 19-376
Specification
- 1 Stories
- 4 Beds
- 3 Bath
- 3084 Sq.ft
Plan # 19-384
Specification
- 2 Stories
- 4 Beds
- 3 - 1/2 Bath
- 5 Garages
- 3734 Sq.ft
Plan # 19-386
Specification
- 2 Stories
- 5 Beds
- 3 - 1/2 Bath
- 2 Garages
- 3433 Sq.ft
Plan # 19-416
Specification
- 1 Stories
- 3 Beds
- 2 - 1/2 Bath
- 3 Garages
- 2757 Sq.ft
Plan # 19-440
Specification
- 2 Stories
- 4 Beds
- 3 Bath
- 2 Garages
- 2932 Sq.ft
Plan # 19-452
Specification
- 2 Stories
- 4 Beds
- 3 Bath
- 2875 Sq.ft
Plan # 19-461
Specification
- 2 Stories
- 4 Beds
- 4 - 1/2 Bath
- 4 Garages
- 5389 Sq.ft
Plan # 19-479
Specification
- 2 Stories
- 4 Beds
- 3 - 1/2 Bath
- 3 Garages
- 4308 Sq.ft






