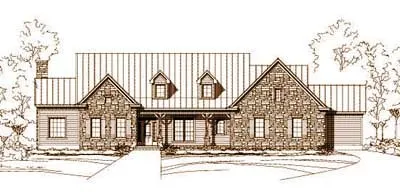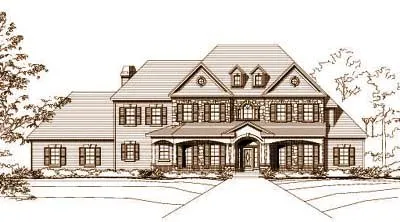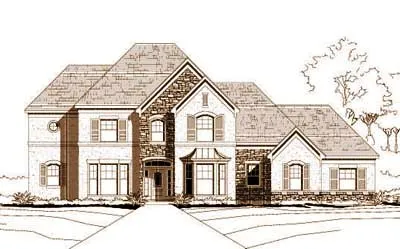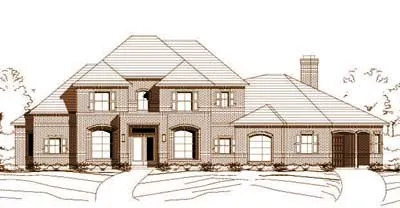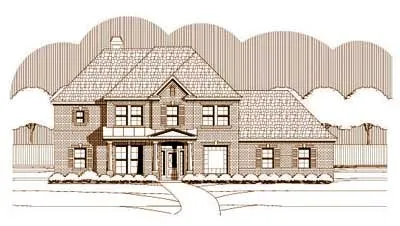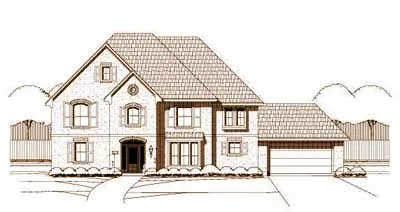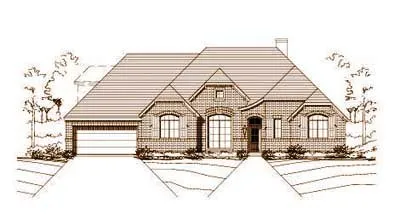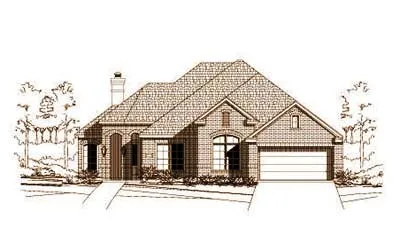House plans with Island
Plan # 19-645
Specification
- 1 Stories
- 4 Beds
- 3 - 1/2 Bath
- 2 Garages
- 3716 Sq.ft
Plan # 19-651
Specification
- 2 Stories
- 4 Beds
- 3 - 1/2 Bath
- 2502 Sq.ft
Plan # 19-659
Specification
- 2 Stories
- 5 Beds
- 4 - 1/2 Bath
- 3 Garages
- 5621 Sq.ft
Plan # 19-667
Specification
- 2 Stories
- 4 Beds
- 4 - 1/2 Bath
- 3 Garages
- 4001 Sq.ft
Plan # 19-678
Specification
- 2 Stories
- 4 Beds
- 3 - 1/2 Bath
- 3 Garages
- 4387 Sq.ft
Plan # 19-687
Specification
- 2 Stories
- 4 Beds
- 3 - 1/2 Bath
- 3 Garages
- 3840 Sq.ft
Plan # 19-688
Specification
- 2 Stories
- 4 Beds
- 4 - 1/2 Bath
- 3 Garages
- 4404 Sq.ft
Plan # 19-690
Specification
- 2 Stories
- 5 Beds
- 4 - 1/2 Bath
- 3 Garages
- 4144 Sq.ft
Plan # 19-694
Specification
- 1 Stories
- 4 Beds
- 3 Bath
- 3136 Sq.ft
Plan # 19-698
Specification
- 2 Stories
- 4 Beds
- 3 - 1/2 Bath
- 3 Garages
- 3430 Sq.ft
Plan # 19-702
Specification
- 2 Stories
- 5 Beds
- 3 - 1/2 Bath
- 2 Garages
- 4690 Sq.ft
Plan # 19-708
Specification
- 1 Stories
- 4 Beds
- 3 Bath
- 3 Garages
- 3068 Sq.ft
Plan # 19-713
Specification
- 2 Stories
- 4 Beds
- 3 - 1/2 Bath
- 3 Garages
- 3447 Sq.ft
Plan # 19-720
Specification
- 1 Stories
- 4 Beds
- 3 - 1/2 Bath
- 2 Garages
- 2584 Sq.ft
Plan # 19-728
Specification
- 2 Stories
- 5 Beds
- 4 Bath
- 4 Garages
- 4525 Sq.ft
Plan # 19-751
Specification
- 1 Stories
- 3 Beds
- 3 Garages
- 3092 Sq.ft
Plan # 19-757
Specification
- 2 Stories
- 4 Beds
- 3 - 1/2 Bath
- 3 Garages
- 4214 Sq.ft
Plan # 19-769
Specification
- 1 Stories
- 3 Beds
- 3 Bath
- 3 Garages
- 2857 Sq.ft
