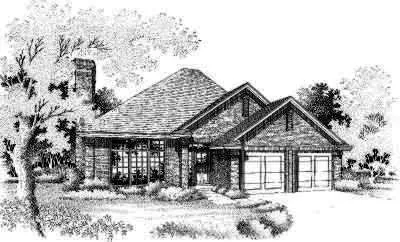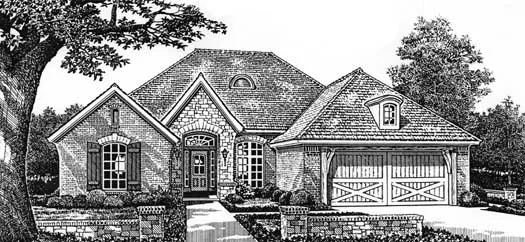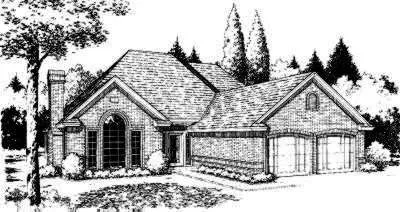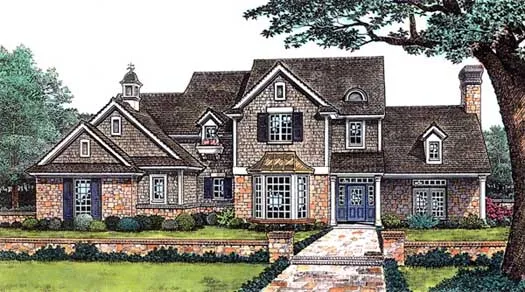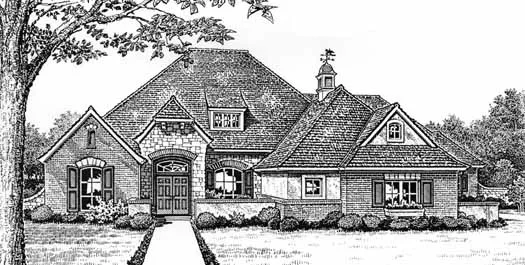House plans with Island
Plan # 7-768
Specification
- 1 Stories
- 3 Beds
- 2 Bath
- 3 Garages
- 1973 Sq.ft
Plan # 7-780
Specification
- 1 Stories
- 3 Beds
- 2 - 1/2 Bath
- 3 Garages
- 2508 Sq.ft
Plan # 7-786
Specification
- 2 Stories
- 4 Beds
- 3 - 1/2 Bath
- 3 Garages
- 3251 Sq.ft
Plan # 7-818
Specification
- 1 Stories
- 4 Beds
- 3 - 1/2 Bath
- 3 Garages
- 3605 Sq.ft
Plan # 8-124
Specification
- 1 Stories
- 3 Beds
- 2 Bath
- 2 Garages
- 1528 Sq.ft
Plan # 8-129
Specification
- 1 Stories
- 3 Beds
- 2 Bath
- 2 Garages
- 1563 Sq.ft
Plan # 8-151
Specification
- 1 Stories
- 3 Beds
- 2 Bath
- 2 Garages
- 1664 Sq.ft
Plan # 8-152
Specification
- 1 Stories
- 3 Beds
- 2 Bath
- 2 Garages
- 1673 Sq.ft
Plan # 8-179
Specification
- 2 Stories
- 3 Beds
- 2 - 1/2 Bath
- 2 Garages
- 1860 Sq.ft
Plan # 8-191
Specification
- 2 Stories
- 4 Beds
- 2 - 1/2 Bath
- 2 Garages
- 1911 Sq.ft
Plan # 8-259
Specification
- 2 Stories
- 3 Beds
- 2 - 1/2 Bath
- 3 Garages
- 2168 Sq.ft
Plan # 8-267
Specification
- 1 Stories
- 4 Beds
- 3 Bath
- 2 Garages
- 2193 Sq.ft
Plan # 8-314
Specification
- 1 Stories
- 3 Beds
- 2 - 1/2 Bath
- 3 Garages
- 2350 Sq.ft
Plan # 8-340
Specification
- 1 Stories
- 4 Beds
- 3 Bath
- 3 Garages
- 2435 Sq.ft
Plan # 8-350
Specification
- 2 Stories
- 4 Beds
- 2 - 1/2 Bath
- 2 Garages
- 2464 Sq.ft
Plan # 8-419
Specification
- 1 Stories
- 4 Beds
- 3 - 1/2 Bath
- 3 Garages
- 2701 Sq.ft
Plan # 8-425
Specification
- 2 Stories
- 4 Beds
- 3 - 1/2 Bath
- 3 Garages
- 2728 Sq.ft
Plan # 8-477
Specification
- 2 Stories
- 4 Beds
- 3 - 1/2 Bath
- 2 Garages
- 3056 Sq.ft




