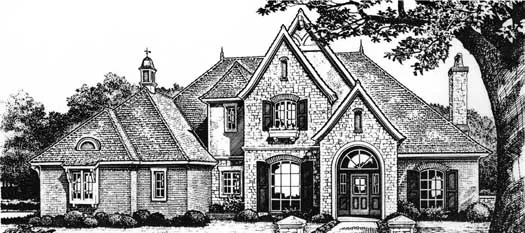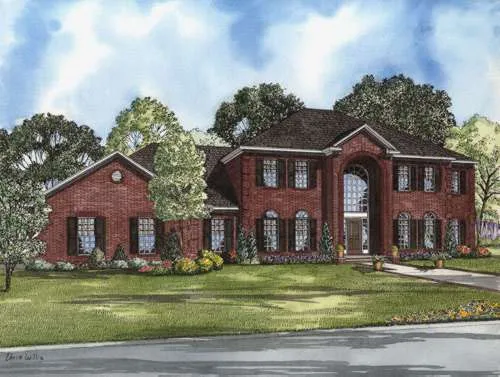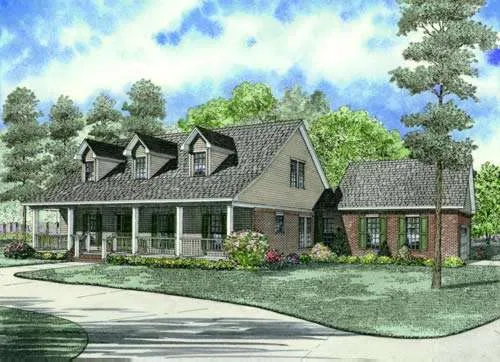House plans with Island
Plan # 8-633
Specification
- 2 Stories
- 4 Beds
- 3 - 1/2 Bath
- 3 Garages
- 3619 Sq.ft
Plan # 8-653
Specification
- 1 Stories
- 3 Beds
- 2 - 1/2 Bath
- 3 Garages
- 2531 Sq.ft
Plan # 8-669
Specification
- 1 Stories
- 3 Beds
- 2 - 1/2 Bath
- 3 Garages
- 2965 Sq.ft
Plan # 8-678
Specification
- 1 Stories
- 3 Beds
- 2 Bath
- 2 Garages
- 1427 Sq.ft
Plan # 12-115
Specification
- 2 Stories
- 3 Beds
- 2 - 1/2 Bath
- 2 Garages
- 2287 Sq.ft
Plan # 12-151
Specification
- 1 Stories
- 3 Beds
- 2 Bath
- 2 Garages
- 2140 Sq.ft
Plan # 12-194
Specification
- 1 Stories
- 4 Beds
- 2 - 1/2 Bath
- 2 Garages
- 2537 Sq.ft
Plan # 12-205
Specification
- 2 Stories
- 3 Beds
- 3 - 1/2 Bath
- 3 Garages
- 3914 Sq.ft
Plan # 12-274
Specification
- 1 Stories
- 4 Beds
- 3 Bath
- 3 Garages
- 2951 Sq.ft
Plan # 12-310
Specification
- 1 Stories
- 3 Beds
- 3 Bath
- 3 Garages
- 3554 Sq.ft
Plan # 12-488
Specification
- 2 Stories
- 5 Beds
- 4 - 1/2 Bath
- 3 Garages
- 4461 Sq.ft
Plan # 12-539
Specification
- 2 Stories
- 3 Beds
- 2 - 1/2 Bath
- 2 Garages
- 1598 Sq.ft
Plan # 12-583
Specification
- 2 Stories
- 4 Beds
- 4 - 1/2 Bath
- 3 Garages
- 3558 Sq.ft
Plan # 12-618
Specification
- 1 Stories
- 4 Beds
- 3 Bath
- 3 Garages
- 2553 Sq.ft
Plan # 12-625
Specification
- 1 Stories
- 3 Beds
- 2 Bath
- 2 Garages
- 1703 Sq.ft
Plan # 12-626
Specification
- 2 Stories
- 4 Beds
- 2 - 1/2 Bath
- 2 Garages
- 2523 Sq.ft
Plan # 12-646
Specification
- 1 Stories
- 3 Beds
- 2 Bath
- 2 Garages
- 1914 Sq.ft
Plan # 12-677
Specification
- 1 Stories
- 2 Beds
- 2 Bath
- 2 Garages
- 1422 Sq.ft



















