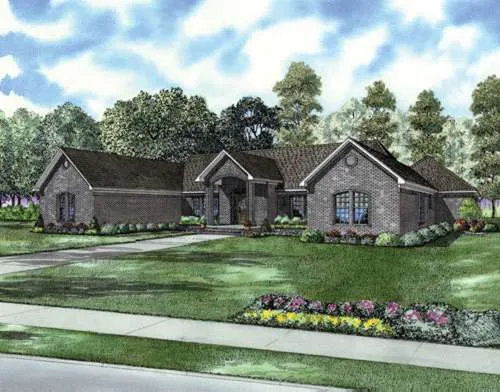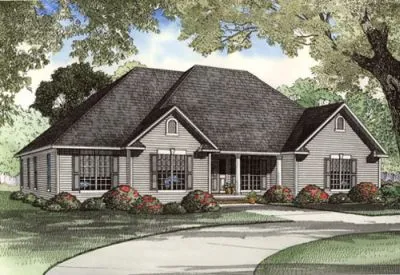House plans with Island
Plan # 12-694
Specification
- 1 Stories
- 3 Beds
- 3 Bath
- 3 Garages
- 2864 Sq.ft
Plan # 12-1008
Specification
- 1 Stories
- 4 Beds
- 2 - 1/2 Bath
- 2 Garages
- 2158 Sq.ft
Plan # 12-1027
Specification
- 1 Stories
- 3 Beds
- 2 Bath
- 2 Garages
- 1452 Sq.ft
Plan # 12-1042
Specification
- 1 Stories
- 3 Beds
- 2 Bath
- 2 Garages
- 1739 Sq.ft
Plan # 12-1058
Specification
- 1 Stories
- 4 Beds
- 2 Bath
- 2 Garages
- 2394 Sq.ft
Plan # 18-298
Specification
- 1 Stories
- 3 Beds
- 2 Bath
- 2 Garages
- 1892 Sq.ft
Plan # 18-346
Specification
- 1 Stories
- 4 Beds
- 2 Bath
- 2 Garages
- 2070 Sq.ft
Plan # 17-136
Specification
- 2 Stories
- 3 Beds
- 2 - 1/2 Bath
- 2 Garages
- 2251 Sq.ft
Plan # 17-183
Specification
- 2 Stories
- 3 Beds
- 2 - 1/2 Bath
- 3 Garages
- 3040 Sq.ft
Plan # 17-184
Specification
- 2 Stories
- 3 Beds
- 2 - 1/2 Bath
- 2 Garages
- 1764 Sq.ft
Plan # 17-190
Specification
- 2 Stories
- 4 Beds
- 3 - 1/2 Bath
- 2 Garages
- 2646 Sq.ft
Plan # 17-196
Specification
- 2 Stories
- 3 Beds
- 2 - 1/2 Bath
- 2 Garages
- 2210 Sq.ft
Plan # 17-201
Specification
- 1 Stories
- 4 Beds
- 3 - 1/2 Bath
- 2 Garages
- 2525 Sq.ft
Plan # 17-213
Specification
- 1 Stories
- 3 Beds
- 2 Bath
- 2 Garages
- 2011 Sq.ft
Plan # 17-218
Specification
- 2 Stories
- 3 Beds
- 2 - 1/2 Bath
- 2 Garages
- 2998 Sq.ft
Plan # 17-232
Specification
- 2 Stories
- 3 Beds
- 2 - 1/2 Bath
- 3 Garages
- 3011 Sq.ft
Plan # 17-237
Specification
- 1 Stories
- 3 Beds
- 2 - 1/2 Bath
- 2 Garages
- 2596 Sq.ft
Plan # 17-255
Specification
- 2 Stories
- 3 Beds
- 2 - 1/2 Bath
- 2 Garages
- 2825 Sq.ft



















