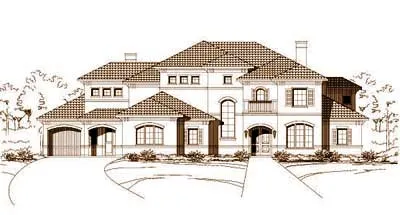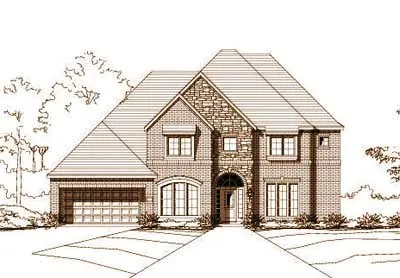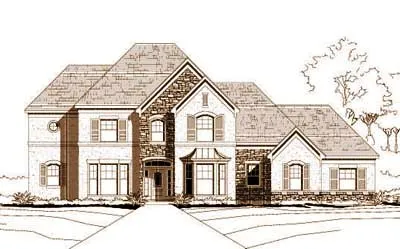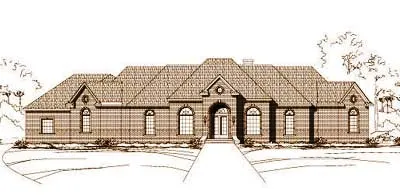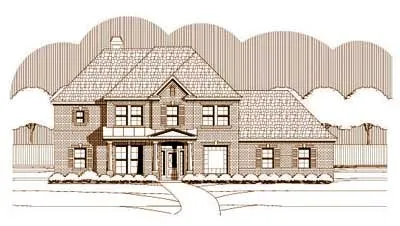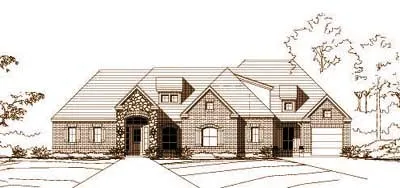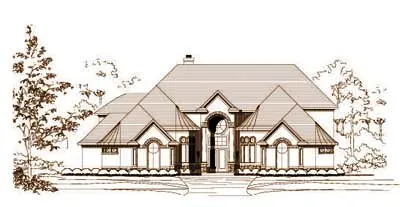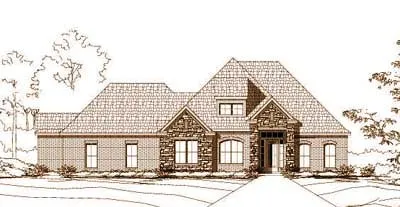House plans with Island
Plan # 19-592
Specification
- 2 Stories
- 5 Beds
- 4 - 1/2 Bath
- 3 Garages
- 5351 Sq.ft
Plan # 19-611
Specification
- 2 Stories
- 5 Beds
- 4 - 1/2 Bath
- 3 Garages
- 4332 Sq.ft
Plan # 19-621
Specification
- 2 Stories
- 4 Beds
- 3 - 1/2 Bath
- 3 Garages
- 4452 Sq.ft
Plan # 19-641
Specification
- 2 Stories
- 5 Beds
- 5 - 1/2 Bath
- 3 Garages
- 6352 Sq.ft
Plan # 19-651
Specification
- 2 Stories
- 4 Beds
- 3 - 1/2 Bath
- 2502 Sq.ft
Plan # 19-659
Specification
- 2 Stories
- 5 Beds
- 4 - 1/2 Bath
- 3 Garages
- 5621 Sq.ft
Plan # 19-665
Specification
- 2 Stories
- 4 Beds
- 4 - 1/2 Bath
- 3 Garages
- 4113 Sq.ft
Plan # 19-687
Specification
- 2 Stories
- 4 Beds
- 3 - 1/2 Bath
- 3 Garages
- 3840 Sq.ft
Plan # 19-690
Specification
- 2 Stories
- 5 Beds
- 4 - 1/2 Bath
- 3 Garages
- 4144 Sq.ft
Plan # 19-696
Specification
- 2 Stories
- 4 Beds
- 3 - 1/2 Bath
- 3 Garages
- 4660 Sq.ft
Plan # 19-698
Specification
- 2 Stories
- 4 Beds
- 3 - 1/2 Bath
- 3 Garages
- 3430 Sq.ft
Plan # 19-714
Specification
- 2 Stories
- 4 Beds
- 3 - 1/2 Bath
- 3 Garages
- 3566 Sq.ft
Plan # 19-733
Specification
- 2 Stories
- 5 Beds
- 4 Bath
- 4 Garages
- 4525 Sq.ft
Plan # 19-758
Specification
- 2 Stories
- 4 Beds
- 3 - 1/2 Bath
- 3 Garages
- 4214 Sq.ft
Plan # 19-769
Specification
- 1 Stories
- 3 Beds
- 3 Bath
- 3 Garages
- 2857 Sq.ft
Plan # 19-775
Specification
- 1 Stories
- 3 Beds
- 2 - 1/2 Bath
- 3 Garages
- 2391 Sq.ft
Plan # 19-778
Specification
- 2 Stories
- 3 Beds
- 3 - 1/2 Bath
- 3 Garages
- 4612 Sq.ft
Plan # 19-803
Specification
- 2 Stories
- 4 Beds
- 3 - 1/2 Bath
- 3 Garages
- 2904 Sq.ft



