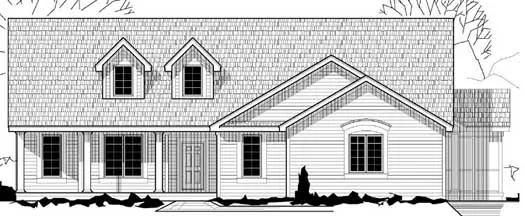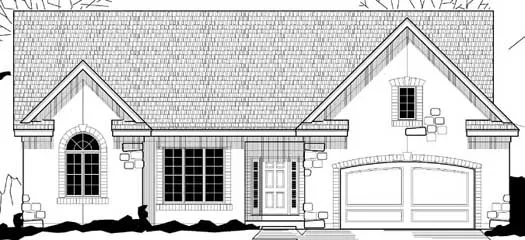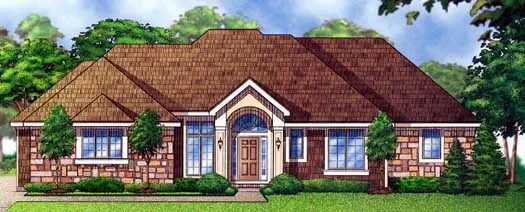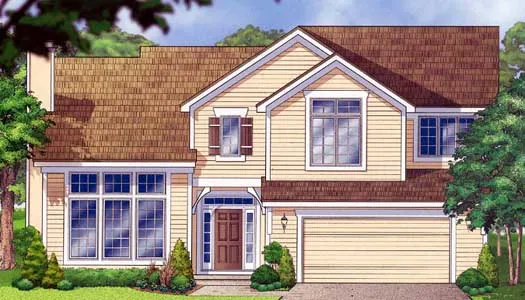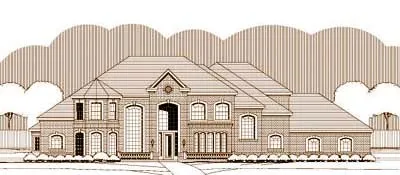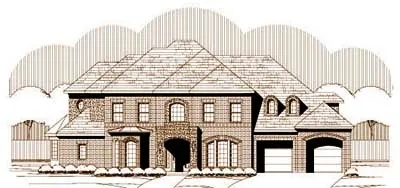House plans with Island
Plan # 23-462
Specification
- 2 Stories
- 4 Beds
- 2 - 1/2 Bath
- 3 Garages
- 2481 Sq.ft
Plan # 21-745
Specification
- 2 Stories
- 4 Beds
- 3 - 1/2 Bath
- 2 Garages
- 3192 Sq.ft
Plan # 21-772
Specification
- 1 Stories
- 3 Beds
- 2 Bath
- 2 Garages
- 2181 Sq.ft
Plan # 21-785
Specification
- 1 Stories
- 4 Beds
- 3 Bath
- 3 Garages
- 2889 Sq.ft
Plan # 21-786
Specification
- 2 Stories
- 4 Beds
- 3 - 1/2 Bath
- 3 Garages
- 2493 Sq.ft
Plan # 21-793
Specification
- 2 Stories
- 4 Beds
- 4 Bath
- 2 Garages
- 2356 Sq.ft
Plan # 21-818
Specification
- 1 Stories
- 4 Beds
- 3 - 1/2 Bath
- 3 Garages
- 3386 Sq.ft
Plan # 21-820
Specification
- 2 Stories
- 4 Beds
- 4 - 1/2 Bath
- 3 Garages
- 2896 Sq.ft
Plan # 21-824
Specification
- Multi-level
- 3 Beds
- 2 - 1/2 Bath
- 2 Garages
- 2311 Sq.ft
Plan # 21-828
Specification
- 1 Stories
- 5 Beds
- 4 Bath
- 3 Garages
- 3527 Sq.ft
Plan # 21-829
Specification
- 2 Stories
- 4 Beds
- 3 - 1/2 Bath
- 3 Garages
- 2978 Sq.ft
Plan # 21-843
Specification
- 2 Stories
- 4 Beds
- 3 - 1/2 Bath
- 3 Garages
- 3114 Sq.ft
Plan # 21-922
Specification
- 1 Stories
- 5 Beds
- 4 - 1/2 Bath
- 3 Garages
- 4335 Sq.ft
Plan # 21-931
Specification
- 2 Stories
- 4 Beds
- 3 - 1/2 Bath
- 3 Garages
- 3408 Sq.ft
Plan # 19-1361
Specification
- 2 Stories
- 4 Beds
- 3 - 1/2 Bath
- 3 Garages
- 5054 Sq.ft
Plan # 19-1371
Specification
- 2 Stories
- 4 Beds
- 4 - 1/2 Bath
- 3 Garages
- 4605 Sq.ft
Plan # 19-1376
Specification
- 2 Stories
- 3 Beds
- 3 Bath
- 2410 Sq.ft
Plan # 19-1382
Specification
- 2 Stories
- 5 Beds
- 3 - 1/2 Bath
- 3 Garages
- 3208 Sq.ft

