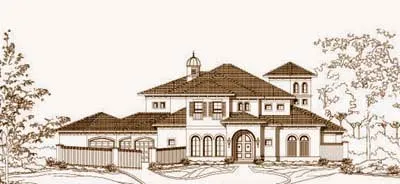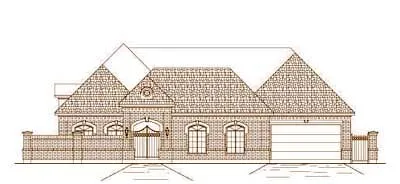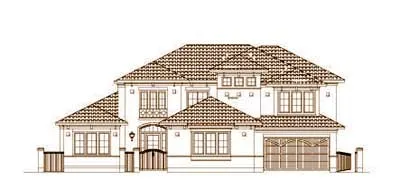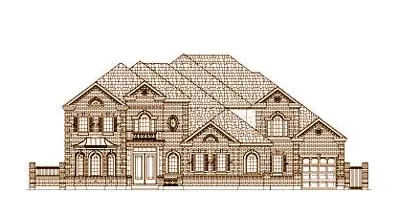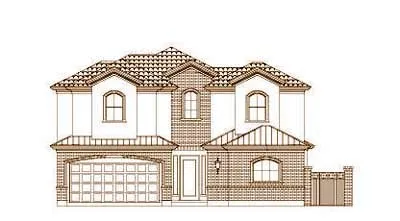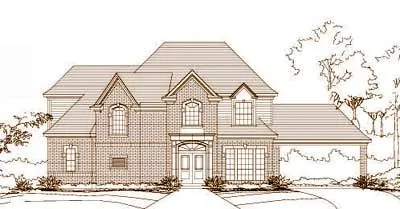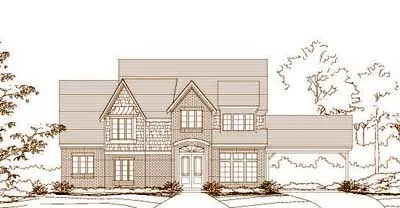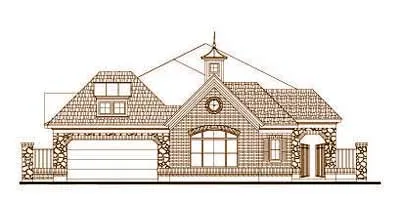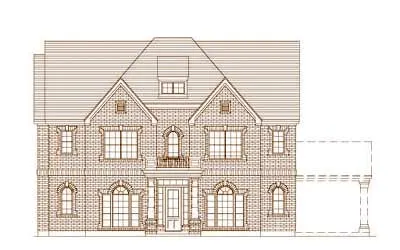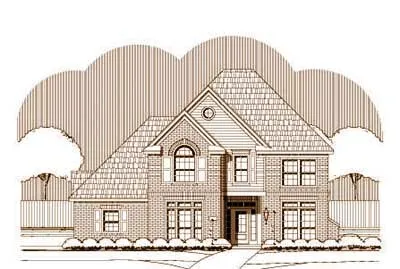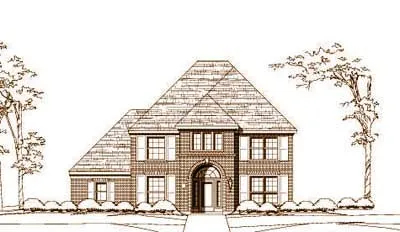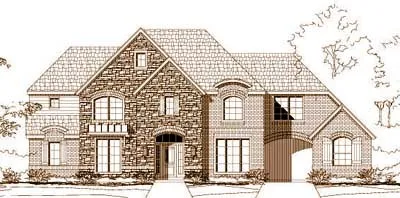House plans with Island
Plan # 19-1417
Specification
- 2 Stories
- 4 Beds
- 4 - 1/2 Bath
- 3 Garages
- 5243 Sq.ft
Plan # 19-1425
Specification
- 1 Stories
- 3 Beds
- 3 - 1/2 Bath
- 3 Garages
- 3710 Sq.ft
Plan # 19-1431
Specification
- 2 Stories
- 5 Beds
- 4 - 1/2 Bath
- 4 Garages
- 4714 Sq.ft
Plan # 19-1439
Specification
- 2 Stories
- 4 Beds
- 4 - 1/2 Bath
- 4 Garages
- 6774 Sq.ft
Plan # 19-1464
Specification
- 2 Stories
- 5 Beds
- 3 - 1/2 Bath
- 3 Garages
- 4357 Sq.ft
Plan # 19-1468
Specification
- 2 Stories
- 3 Beds
- 2 - 1/2 Bath
- 2 Garages
- 2764 Sq.ft
Plan # 19-1474
Specification
- 2 Stories
- 4 Beds
- 3 - 1/2 Bath
- 2 Garages
- 3234 Sq.ft
Plan # 19-1483
Specification
- 2 Stories
- 4 Beds
- 3 - 1/2 Bath
- 3 Garages
- 4270 Sq.ft
Plan # 19-1490
Specification
- 2 Stories
- 4 Beds
- 3 - 1/2 Bath
- 3918 Sq.ft
Plan # 19-1492
Specification
- 2 Stories
- 4 Beds
- 3 - 1/2 Bath
- 3918 Sq.ft
Plan # 19-1501
Specification
- 1 Stories
- 3 Beds
- 2 - 1/2 Bath
- 3 Garages
- 2807 Sq.ft
Plan # 19-1513
Specification
- 2 Stories
- 5 Beds
- 3 - 1/2 Bath
- 3745 Sq.ft
Plan # 19-1530
Specification
- 2 Stories
- 4 Beds
- 3 - 1/2 Bath
- 3 Garages
- 4080 Sq.ft
Plan # 19-1536
Specification
- 2 Stories
- 4 Beds
- 3 - 1/2 Bath
- 3582 Sq.ft
Plan # 19-1542
Specification
- 2 Stories
- 4 Beds
- 3 - 1/2 Bath
- 4016 Sq.ft
Plan # 19-1576
Specification
- 2 Stories
- 4 Beds
- 3 - 1/2 Bath
- 3 Garages
- 3801 Sq.ft
Plan # 19-1580
Specification
- 2 Stories
- 4 Beds
- 4 - 1/2 Bath
- 3 Garages
- 4287 Sq.ft
Plan # 19-1616
Specification
- 2 Stories
- 5 Beds
- 3 - 1/2 Bath
- 1 Garages
- 4081 Sq.ft
