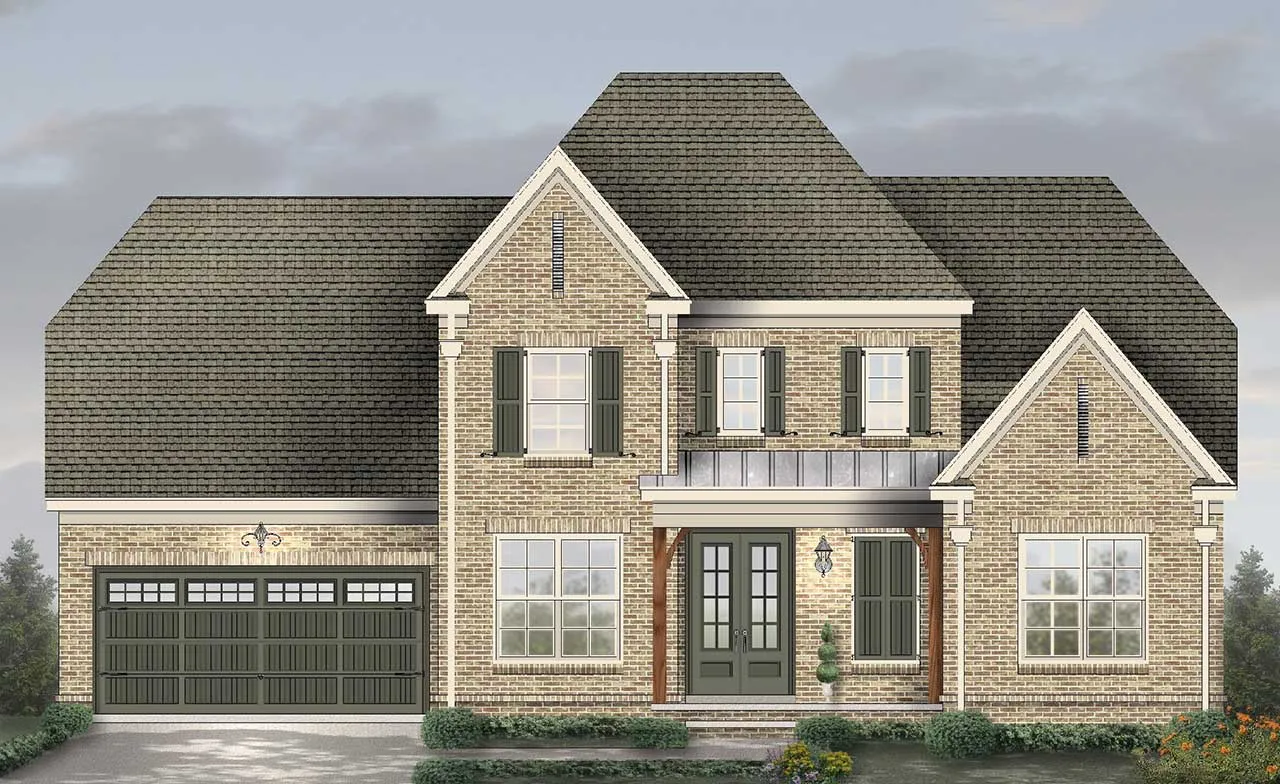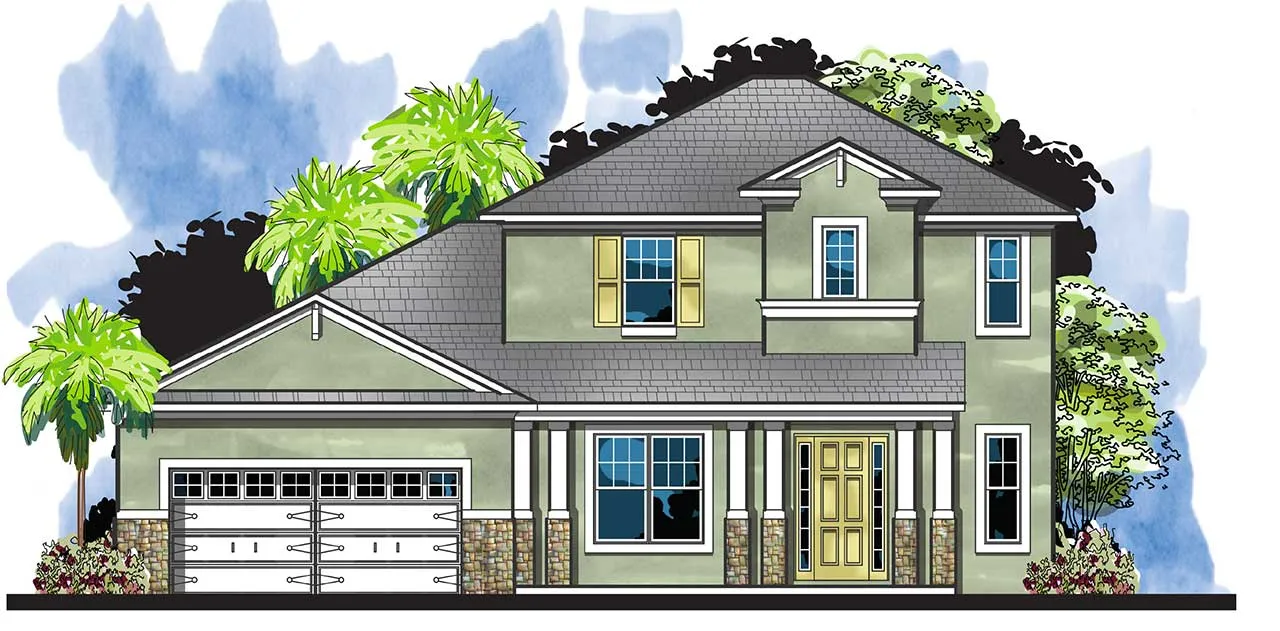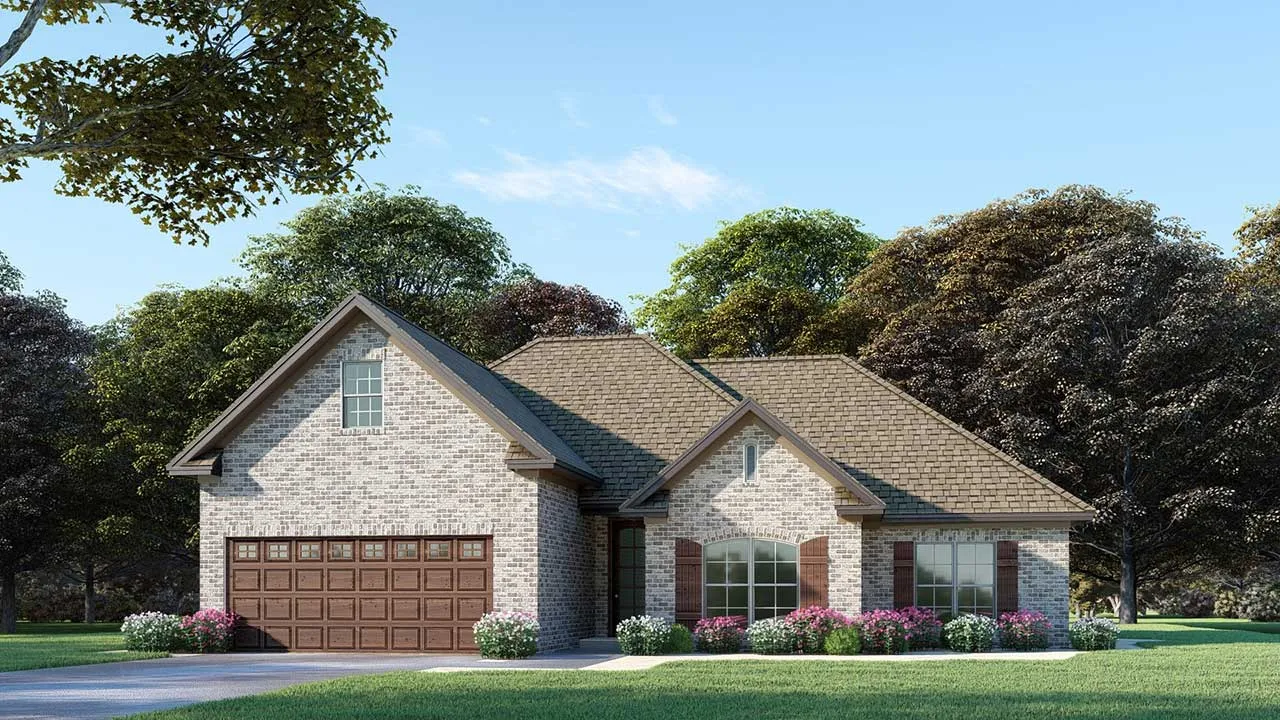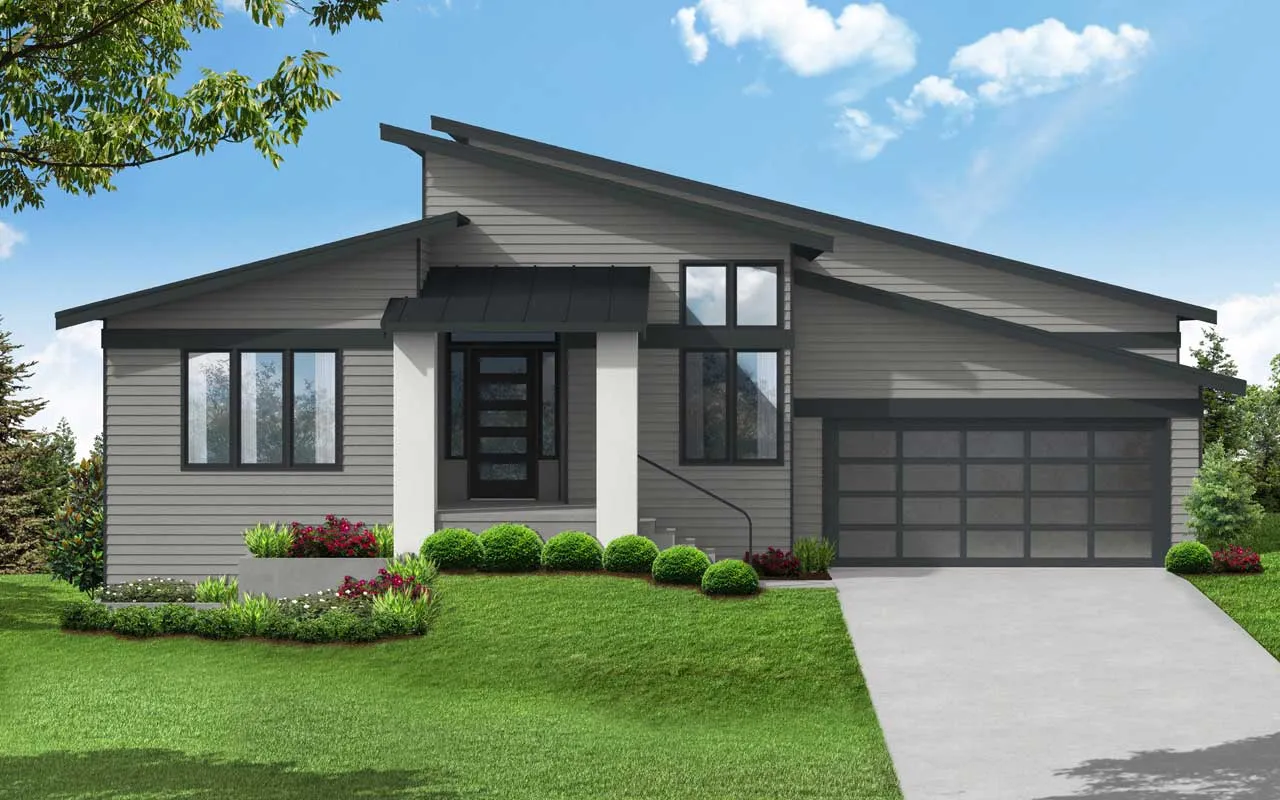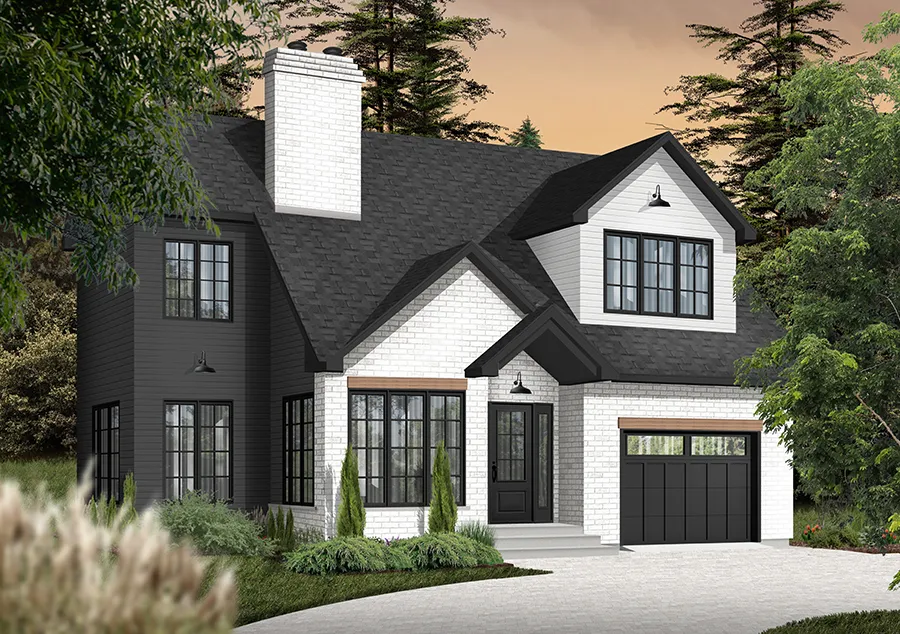House plans with Island
Plan # 6-1952
Specification
- 2 Stories
- 4 Beds
- 2 - 1/2 Bath
- 2 Garages
- 2082 Sq.ft
Plan # 6-1978
Specification
- 2 Stories
- 4 Beds
- 3 Bath
- 2 Garages
- 2691 Sq.ft
Plan # 73-259
Specification
- 2 Stories
- 4 Beds
- 3 - 1/2 Bath
- 2 Garages
- 2784 Sq.ft
Plan # 12-1629
Specification
- 1 Stories
- 3 Beds
- 2 Bath
- 2 Garages
- 1687 Sq.ft
Plan # 17-1100
Specification
- 1 Stories
- 3 Beds
- 2 Bath
- 2 Garages
- 2837 Sq.ft
Plan # 11-141
Specification
- 2 Stories
- 3 Beds
- 2 - 1/2 Bath
- 2 Garages
- 1823 Sq.ft
Plan # 11-152
Specification
- 2 Stories
- 4 Beds
- 3 Bath
- 2 Garages
- 2521 Sq.ft
Plan # 11-264
Specification
- 1 Stories
- 3 Beds
- 2 Bath
- 2 Garages
- 1780 Sq.ft
Plan # 11-277
Specification
- 1 Stories
- 3 Beds
- 2 Bath
- 2 Garages
- 1768 Sq.ft
Plan # 5-166
Specification
- 1 Stories
- 3 Beds
- 2 Bath
- 2161 Sq.ft
Plan # 5-289
Specification
- 2 Stories
- 3 Beds
- 2 Bath
- 1 Garages
- 1885 Sq.ft
Plan # 5-358
Specification
- 2 Stories
- 3 Beds
- 1 - 1/2 Bath
- 1512 Sq.ft
Plan # 5-372
Specification
- 2 Stories
- 3 Beds
- 1 - 1/2 Bath
- 1712 Sq.ft
Plan # 5-545
Specification
- 1 Stories
- 3 Beds
- 1 Bath
- 1384 Sq.ft
Plan # 5-568
Specification
- 1 Stories
- 3 Beds
- 1 Bath
- 2 Garages
- 1795 Sq.ft
Plan # 5-706
Specification
- 2 Stories
- 3 Beds
- 2 - 1/2 Bath
- 2 Garages
- 2245 Sq.ft
Plan # 5-805
Specification
- 2 Stories
- 3 Beds
- 2 - 1/2 Bath
- 1 Garages
- 2185 Sq.ft
Plan # 5-808
Specification
- 2 Stories
- 3 Beds
- 1 - 1/2 Bath
- 1 Garages
- 1670 Sq.ft
