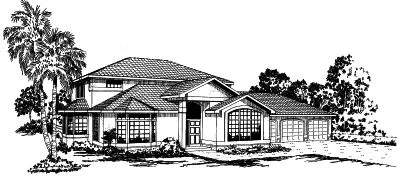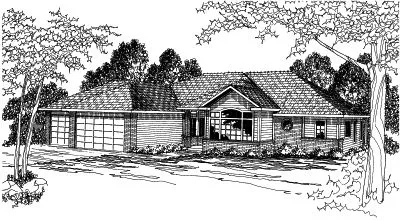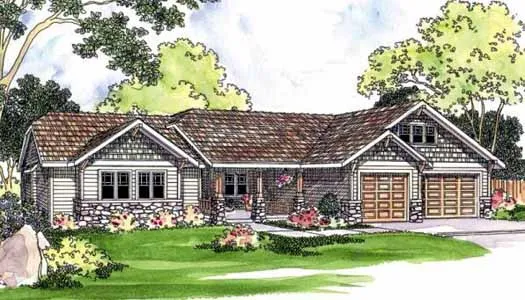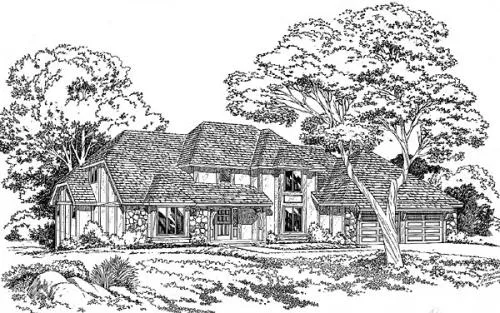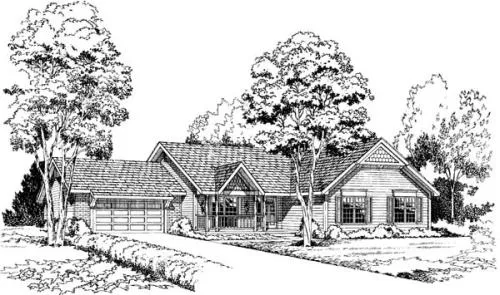House plans with Island
Plan # 17-218
Specification
- 2 Stories
- 3 Beds
- 2 - 1/2 Bath
- 2 Garages
- 2998 Sq.ft
Plan # 17-221
Specification
- 1 Stories
- 4 Beds
- 2 - 1/2 Bath
- 3 Garages
- 2609 Sq.ft
Plan # 17-228
Specification
- 1 Stories
- 4 Beds
- 3 Bath
- 3 Garages
- 2485 Sq.ft
Plan # 17-230
Specification
- 2 Stories
- 3 Beds
- 2 - 1/2 Bath
- 3 Garages
- 2571 Sq.ft
Plan # 17-271
Specification
- 2 Stories
- 4 Beds
- 2 - 1/2 Bath
- 3 Garages
- 3717 Sq.ft
Plan # 17-326
Specification
- 2 Stories
- 4 Beds
- 3 - 1/2 Bath
- 2 Garages
- 3129 Sq.ft
Plan # 17-357
Specification
- 1 Stories
- 4 Beds
- 2 - 1/2 Bath
- 3 Garages
- 2565 Sq.ft
Plan # 17-378
Specification
- 1 Stories
- 3 Beds
- 2 Bath
- 2 Garages
- 1683 Sq.ft
Plan # 17-386
Specification
- 2 Stories
- 4 Beds
- 3 - 1/2 Bath
- 4 Garages
- 3649 Sq.ft
Plan # 17-438
Specification
- 2 Stories
- 4 Beds
- 2 - 1/2 Bath
- 2 Garages
- 2192 Sq.ft
Plan # 17-450
Specification
- 1 Stories
- 4 Beds
- 3 Bath
- 3 Garages
- 2481 Sq.ft
Plan # 17-456
Specification
- 1 Stories
- 3 Beds
- 2 Bath
- 2 Garages
- 1661 Sq.ft
Plan # 17-524
Specification
- 1 Stories
- 3 Beds
- 2 Bath
- 2 Garages
- 1688 Sq.ft
Plan # 17-530
Specification
- 1 Stories
- 3 Beds
- 2 Bath
- 2 Garages
- 2313 Sq.ft
Plan # 46-158
Specification
- 2 Stories
- 4 Beds
- 3 - 1/2 Bath
- 2 Garages
- 3271 Sq.ft
Plan # 46-205
Specification
- 2 Stories
- 3 Beds
- 2 - 1/2 Bath
- 2 Garages
- 2357 Sq.ft
Plan # 46-216
Specification
- 2 Stories
- 3 Beds
- 2 - 1/2 Bath
- 3 Garages
- 2184 Sq.ft
Plan # 46-294
Specification
- 1 Stories
- 3 Beds
- 2 - 1/2 Bath
- 2 Garages
- 2120 Sq.ft




