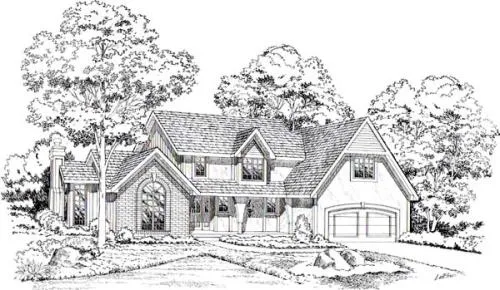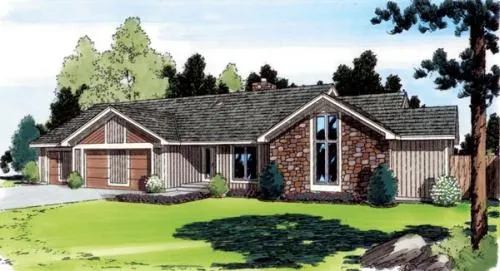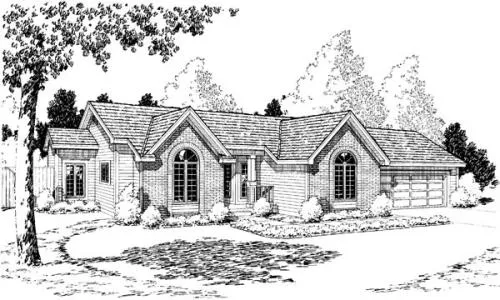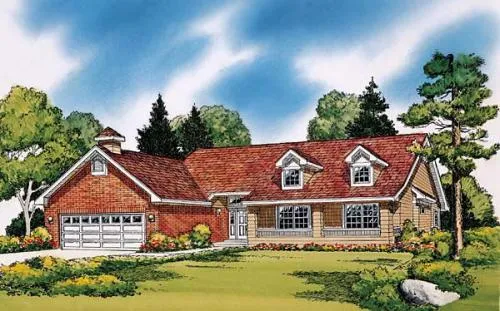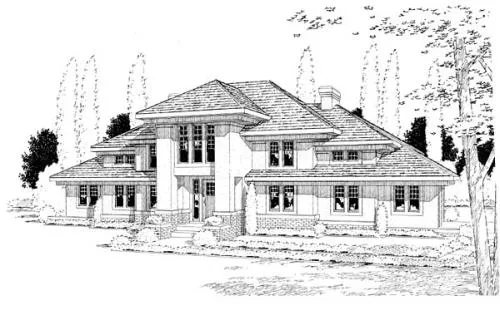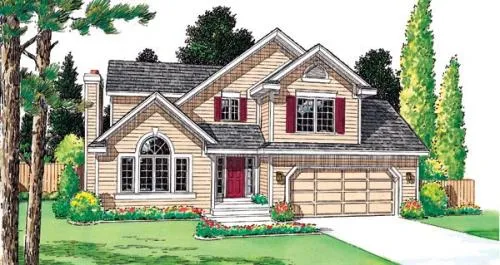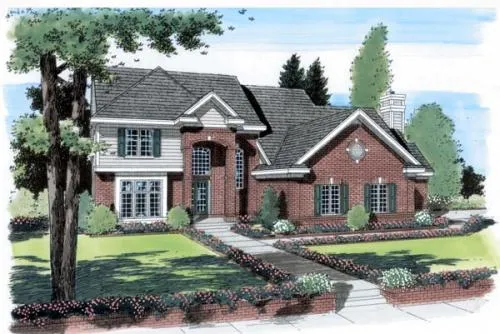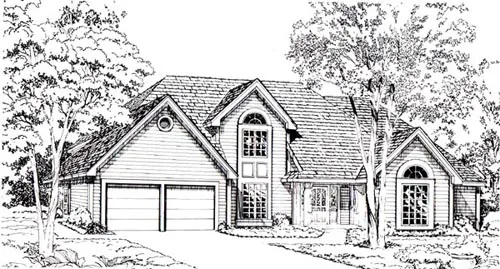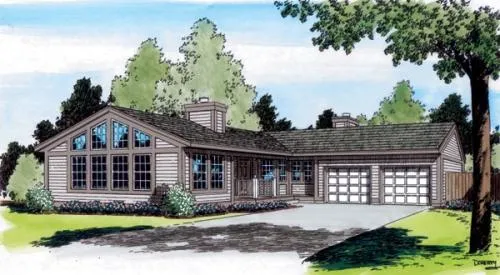House plans with Island
Plan # 46-302
Specification
- 2 Stories
- 4 Beds
- 3 Bath
- 3 Garages
- 3009 Sq.ft
Plan # 46-317
Specification
- 2 Stories
- 3 Beds
- 2 - 1/2 Bath
- 2 Garages
- 2262 Sq.ft
Plan # 46-328
Specification
- 1 Stories
- 3 Beds
- 2 - 1/2 Bath
- 3 Garages
- 2457 Sq.ft
Plan # 46-331
Specification
- 1 Stories
- 3 Beds
- 2 Bath
- 2 Garages
- 1592 Sq.ft
Plan # 46-358
Specification
- 2 Stories
- 4 Beds
- 2 - 1/2 Bath
- 2 Garages
- 2257 Sq.ft
Plan # 46-401
Specification
- 2 Stories
- 3 Beds
- 2 - 1/2 Bath
- 2 Garages
- 2837 Sq.ft
Plan # 46-403
Specification
- 1 Stories
- 3 Beds
- 2 Bath
- 2 Garages
- 1700 Sq.ft
Plan # 46-460
Specification
- 2 Stories
- 4 Beds
- 2 - 1/2 Bath
- 2 Garages
- 2663 Sq.ft
Plan # 46-464
Specification
- 2 Stories
- 3 Beds
- 2 - 1/2 Bath
- 3 Garages
- 2432 Sq.ft
Plan # 46-468
Specification
- 2 Stories
- 4 Beds
- 2 - 1/2 Bath
- 2 Garages
- 2648 Sq.ft
Plan # 46-470
Specification
- 2 Stories
- 3 Beds
- 3 - 1/2 Bath
- 3 Garages
- 2784 Sq.ft
Plan # 46-480
Specification
- 2 Stories
- 3 Beds
- 2 - 1/2 Bath
- 2 Garages
- 1785 Sq.ft
Plan # 46-482
Specification
- 2 Stories
- 4 Beds
- 2 - 1/2 Bath
- 2 Garages
- 3218 Sq.ft
Plan # 46-490
Specification
- 2 Stories
- 3 Beds
- 3 - 1/2 Bath
- 2 Garages
- 3022 Sq.ft
Plan # 46-500
Specification
- 2 Stories
- 4 Beds
- 2 - 1/2 Bath
- 3 Garages
- 2859 Sq.ft
Plan # 46-596
Specification
- 2 Stories
- 3 Beds
- 2 - 1/2 Bath
- 2 Garages
- 2455 Sq.ft
Plan # 46-603
Specification
- 1 Stories
- 3 Beds
- 2 Bath
- 2 Garages
- 1858 Sq.ft
Plan # 46-630
Specification
- 2 Stories
- 3 Beds
- 2 - 1/2 Bath
- 2 Garages
- 2525 Sq.ft

