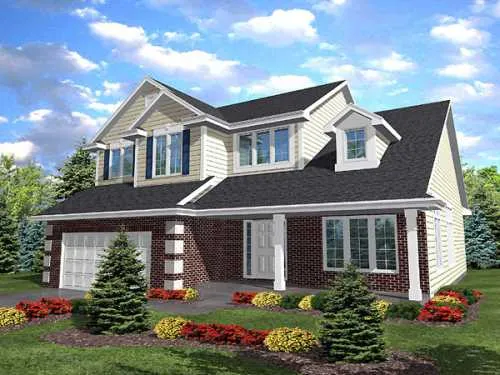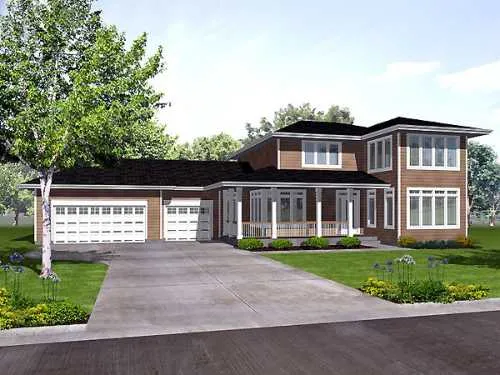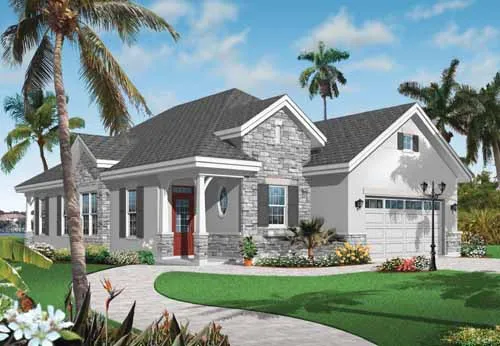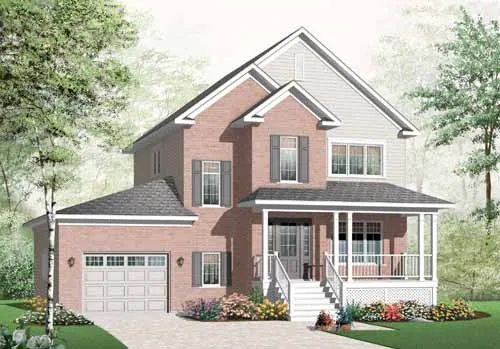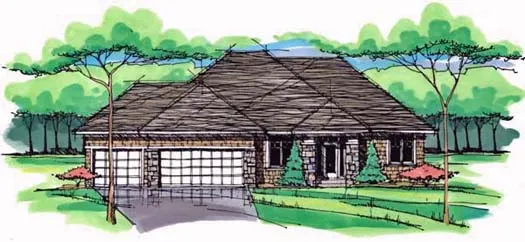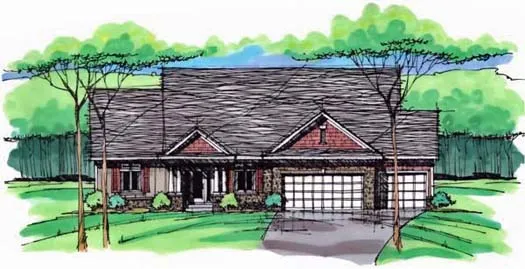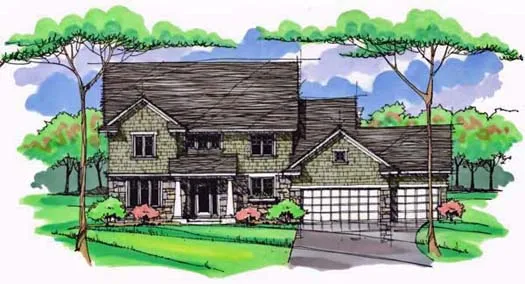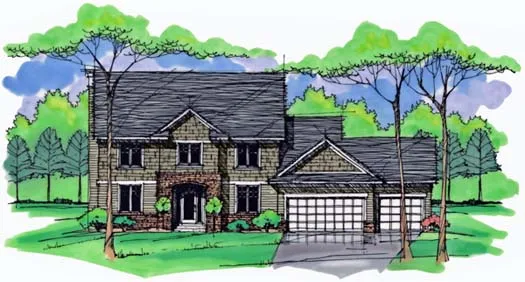House plans with Island
Plan # 47-191
Specification
- 1 Stories
- 3 Beds
- 2 Bath
- 2 Garages
- 1698 Sq.ft
Plan # 15-809
Specification
- 2 Stories
- 3 Beds
- 2 - 1/2 Bath
- 2 Garages
- 1941 Sq.ft
Plan # 15-811
Specification
- 2 Stories
- 4 Beds
- 2 - 1/2 Bath
- 2 Garages
- 2509 Sq.ft
Plan # 15-813
Specification
- 2 Stories
- 4 Beds
- 3 Bath
- 2 Garages
- 2531 Sq.ft
Plan # 15-874
Specification
- 2 Stories
- 3 Beds
- 2 - 1/2 Bath
- 2 Garages
- 2454 Sq.ft
Plan # 15-878
Specification
- 2 Stories
- 3 Beds
- 2 - 1/2 Bath
- 3 Garages
- 2528 Sq.ft
Plan # 15-899
Specification
- 2 Stories
- 4 Beds
- 2 - 1/2 Bath
- 2 Garages
- 2255 Sq.ft
Plan # 5-919
Specification
- 1 Stories
- 3 Beds
- 1 Bath
- 1201 Sq.ft
Plan # 5-920
Specification
- 1 Stories
- 3 Beds
- 2 Bath
- 2 Garages
- 1634 Sq.ft
Plan # 5-983
Specification
- 2 Stories
- 3 Beds
- 1 - 1/2 Bath
- 1 Garages
- 1654 Sq.ft
Plan # 5-949
Specification
- 2 Stories
- 3 Beds
- 1 - 1/2 Bath
- 2 Garages
- 1830 Sq.ft
Plan # 30-345
Specification
- 1 Stories
- 3 Beds
- 3 - 1/2 Bath
- 2 Garages
- 2294 Sq.ft
Plan # 38-282
Specification
- 1 Stories
- 3 Beds
- 2 - 1/2 Bath
- 3 Garages
- 3001 Sq.ft
Plan # 38-303
Specification
- 1 Stories
- 3 Beds
- 2 Bath
- 3 Garages
- 2074 Sq.ft
Plan # 38-309
Specification
- 2 Stories
- 4 Beds
- 2 - 1/2 Bath
- 3 Garages
- 2642 Sq.ft
Plan # 38-331
Specification
- 2 Stories
- 4 Beds
- 2 - 1/2 Bath
- 3 Garages
- 2549 Sq.ft
Plan # 38-333
Specification
- 2 Stories
- 4 Beds
- 2 - 1/2 Bath
- 3 Garages
- 2549 Sq.ft
Plan # 38-346
Specification
- 2 Stories
- 4 Beds
- 3 - 1/2 Bath
- 3 Garages
- 2717 Sq.ft


