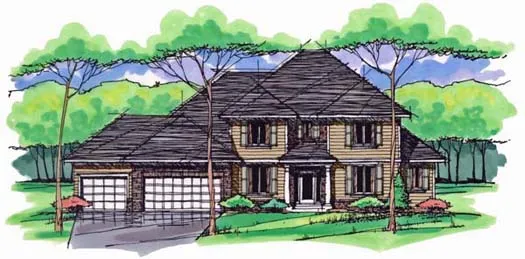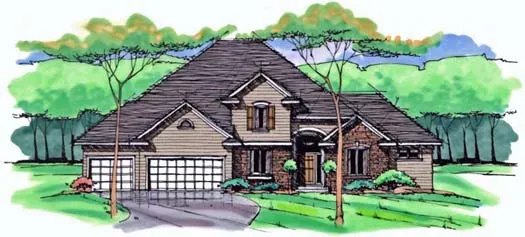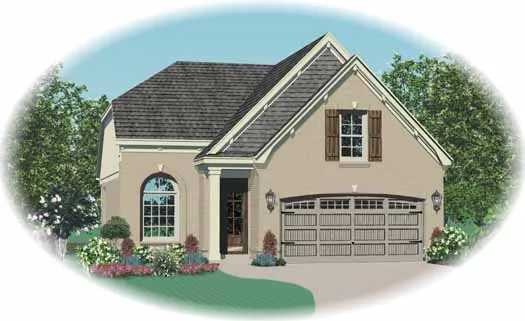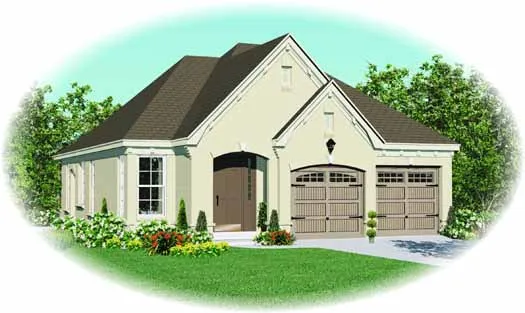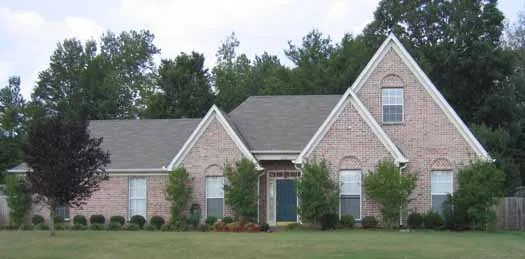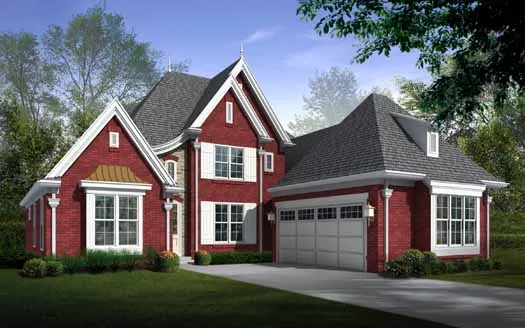House plans with Island
Plan # 38-346
Specification
- 2 Stories
- 4 Beds
- 3 - 1/2 Bath
- 3 Garages
- 2717 Sq.ft
Plan # 38-352
Specification
- 2 Stories
- 4 Beds
- 3 - 1/2 Bath
- 3 Garages
- 3115 Sq.ft
Plan # 38-365
Specification
- 2 Stories
- 4 Beds
- 2 - 1/2 Bath
- 3 Garages
- 2475 Sq.ft
Plan # 38-373
Specification
- 2 Stories
- 4 Beds
- 2 - 1/2 Bath
- 3 Garages
- 2820 Sq.ft
Plan # 6-1618
Specification
- 2 Stories
- 3 Beds
- 2 - 1/2 Bath
- 2 Garages
- 1585 Sq.ft
Plan # 6-1632
Specification
- 2 Stories
- 4 Beds
- 2 - 1/2 Bath
- 2 Garages
- 2029 Sq.ft
Plan # 6-1641
Specification
- 1 Stories
- 3 Beds
- 2 Bath
- 2 Garages
- 1355 Sq.ft
Plan # 6-1642
Specification
- 2 Stories
- 3 Beds
- 2 - 1/2 Bath
- 2 Garages
- 1889 Sq.ft
Plan # 6-1718
Specification
- 2 Stories
- 4 Beds
- 3 - 1/2 Bath
- 2 Garages
- 3002 Sq.ft
Plan # 6-1752
Specification
- 2 Stories
- 3 Beds
- 3 Bath
- 2 Garages
- 2113 Sq.ft
Plan # 6-1753
Specification
- 2 Stories
- 3 Beds
- 3 Bath
- 2 Garages
- 2388 Sq.ft
Plan # 6-1775
Specification
- 2 Stories
- 4 Beds
- 3 - 1/2 Bath
- 2 Garages
- 3567 Sq.ft
Plan # 6-1786
Specification
- 2 Stories
- 3 Beds
- 2 - 1/2 Bath
- 2 Garages
- 2655 Sq.ft
Plan # 6-1793
Specification
- 2 Stories
- 4 Beds
- 3 Bath
- 2 Garages
- 2765 Sq.ft
Plan # 6-1796
Specification
- 2 Stories
- 3 Beds
- 3 - 1/2 Bath
- 3 Garages
- 2900 Sq.ft
Plan # 6-1806
Specification
- 2 Stories
- 4 Beds
- 4 Bath
- 2 Garages
- 3276 Sq.ft
Plan # 6-1819
Specification
- 2 Stories
- 4 Beds
- 3 - 1/2 Bath
- 2 Garages
- 3118 Sq.ft
Plan # 6-1823
Specification
- 2 Stories
- 4 Beds
- 3 Bath
- 3 Garages
- 3251 Sq.ft

