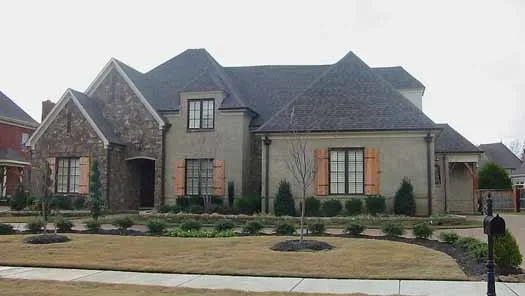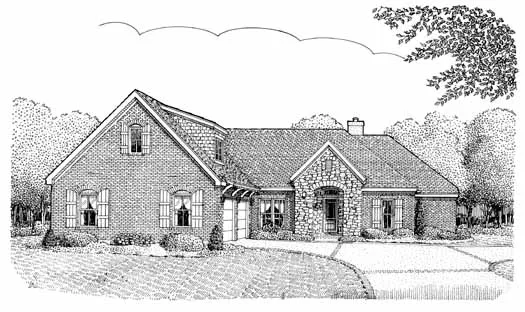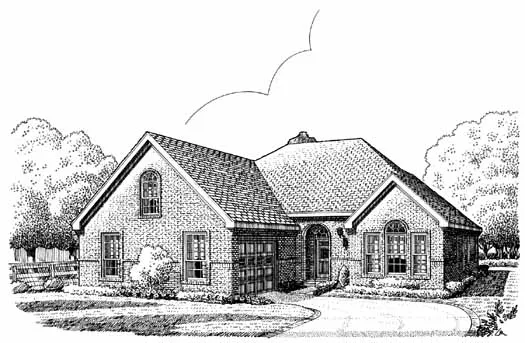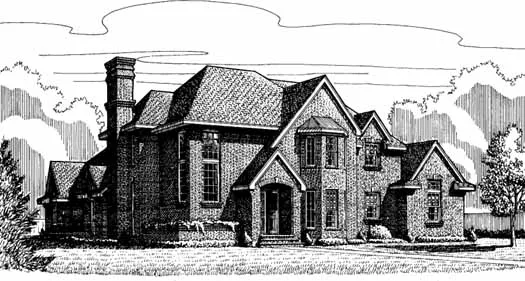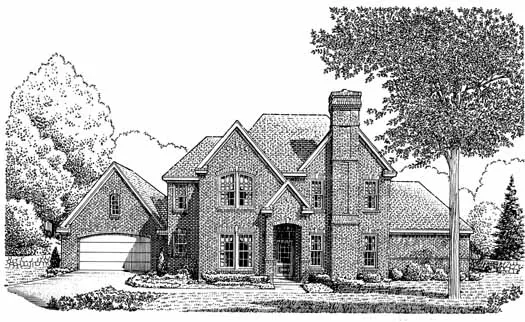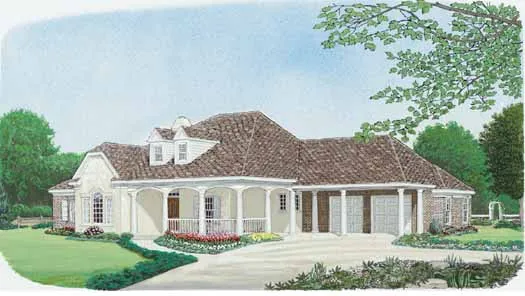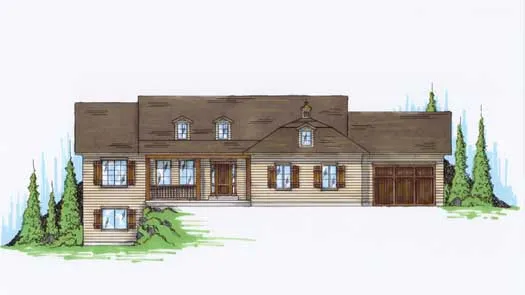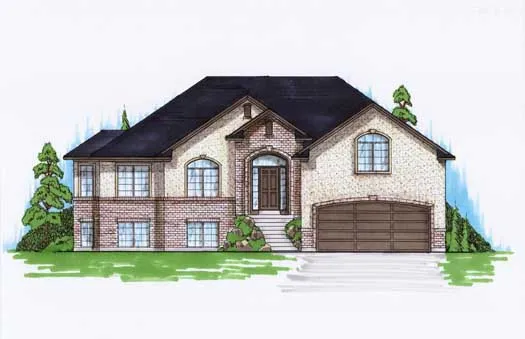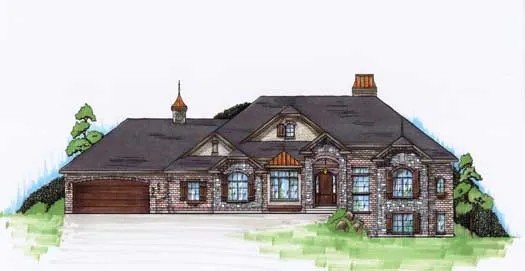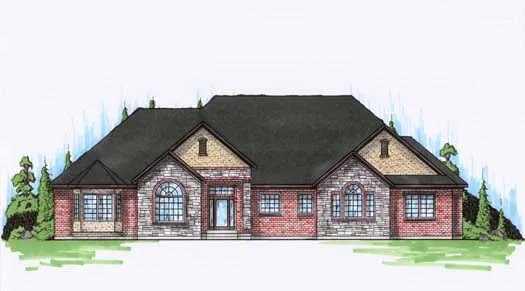House plans with Island
Plan # 6-1852
Specification
- 2 Stories
- 4 Beds
- 4 - 1/2 Bath
- 3 Garages
- 4580 Sq.ft
Plan # 6-1871
Specification
- 2 Stories
- 4 Beds
- 3 - 1/2 Bath
- 3 Garages
- 5041 Sq.ft
Plan # 6-1881
Specification
- 2 Stories
- 5 Beds
- 5 - 1/2 Bath
- 3 Garages
- 5484 Sq.ft
Plan # 11-361
Specification
- 2 Stories
- 3 Beds
- 2 - 1/2 Bath
- 2 Garages
- 1897 Sq.ft
Plan # 58-103
Specification
- 2 Stories
- 3 Beds
- 2 - 1/2 Bath
- 2 Garages
- 2883 Sq.ft
Plan # 58-209
Specification
- 1 Stories
- 3 Beds
- 2 Bath
- 2 Garages
- 2270 Sq.ft
Plan # 58-217
Specification
- 2 Stories
- 4 Beds
- 3 - 1/2 Bath
- 2942 Sq.ft
Plan # 58-270
Specification
- 2 Stories
- 4 Beds
- 3 - 1/2 Bath
- 3472 Sq.ft
Plan # 58-312
Specification
- 2 Stories
- 3 Beds
- 2 - 1/2 Bath
- 2 Garages
- 2667 Sq.ft
Plan # 58-372
Specification
- 2 Stories
- 4 Beds
- 2 - 1/2 Bath
- 2 Garages
- 2921 Sq.ft
Plan # 58-383
Specification
- 1 Stories
- 3 Beds
- 2 Bath
- 2 Garages
- 2294 Sq.ft
Plan # 58-419
Specification
- 1 Stories
- 3 Beds
- 2 Bath
- 2 Garages
- 2296 Sq.ft
Plan # 8-807
Specification
- 2 Stories
- 4 Beds
- 3 - 1/2 Bath
- 2 Garages
- 2748 Sq.ft
Plan # 53-116
Specification
- 1 Stories
- 3 Beds
- 2 - 1/2 Bath
- 3 Garages
- 1798 Sq.ft
Plan # 53-131
Specification
- 1 Stories
- 1 Beds
- 1 - 1/2 Bath
- 4 Garages
- 2110 Sq.ft
Plan # 53-133
Specification
- 1 Stories
- 3 Beds
- 2 - 1/2 Bath
- 2 Garages
- 2147 Sq.ft
Plan # 53-169
Specification
- 1 Stories
- 3 Beds
- 2 Bath
- 4 Garages
- 2442 Sq.ft
Plan # 53-190
Specification
- 1 Stories
- 3 Beds
- 2 Bath
- 3 Garages
- 2602 Sq.ft
