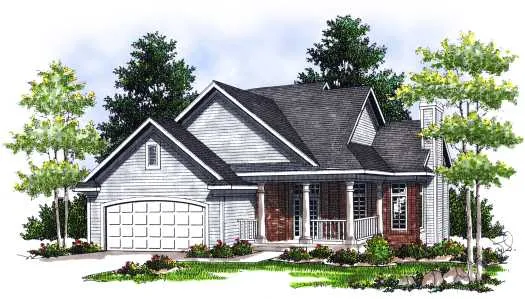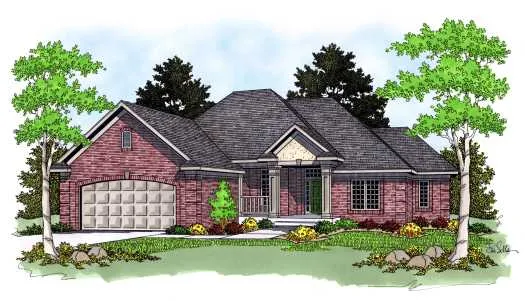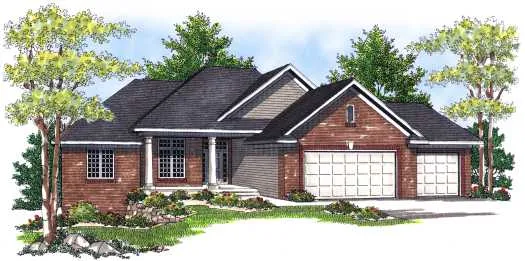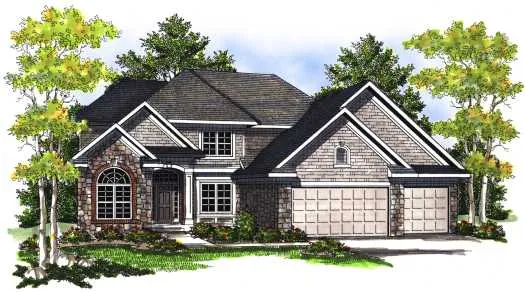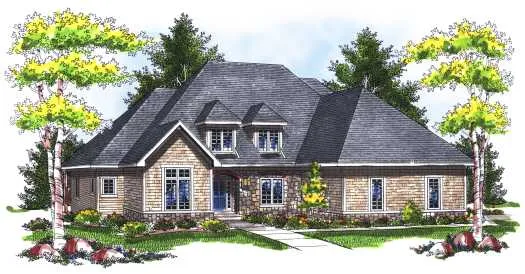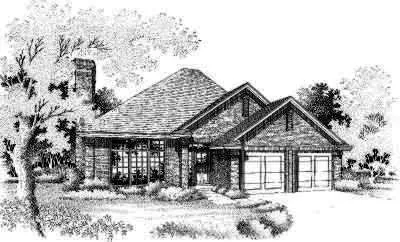House plans with Island
Plan # 7-526
Specification
- 1 Stories
- 4 Beds
- 2 - 1/2 Bath
- 3 Garages
- 3607 Sq.ft
Plan # 7-546
Specification
- 1 Stories
- 5 Beds
- 3 - 1/2 Bath
- 3 Garages
- 4555 Sq.ft
Plan # 7-557
Specification
- 2 Stories
- 4 Beds
- 3 - 1/2 Bath
- 2 Garages
- 1817 Sq.ft
Plan # 7-565
Specification
- 1 Stories
- 3 Beds
- 2 Bath
- 2 Garages
- 1815 Sq.ft
Plan # 7-597
Specification
- 2 Stories
- 3 Beds
- 2 - 1/2 Bath
- 2 Garages
- 2299 Sq.ft
Plan # 7-616
Specification
- 2 Stories
- 4 Beds
- 2 - 1/2 Bath
- 3 Garages
- 2388 Sq.ft
Plan # 7-666
Specification
- 1 Stories
- 3 Beds
- 2 Bath
- 3 Garages
- 1686 Sq.ft
Plan # 7-679
Specification
- 2 Stories
- 4 Beds
- 2 - 1/2 Bath
- 3 Garages
- 2448 Sq.ft
Plan # 7-680
Specification
- 2 Stories
- 4 Beds
- 2 - 1/2 Bath
- 3 Garages
- 2469 Sq.ft
Plan # 7-699
Specification
- 1 Stories
- 3 Beds
- 2 Bath
- 2 Garages
- 1844 Sq.ft
Plan # 7-719
Specification
- 2 Stories
- 4 Beds
- 2 - 1/2 Bath
- 3 Garages
- 2024 Sq.ft
Plan # 7-721
Specification
- 2 Stories
- 4 Beds
- 2 - 1/2 Bath
- 3 Garages
- 2265 Sq.ft
Plan # 7-724
Specification
- 2 Stories
- 4 Beds
- 2 - 1/2 Bath
- 3 Garages
- 2421 Sq.ft
Plan # 7-729
Specification
- 1 Stories
- 4 Beds
- 3 Bath
- 3 Garages
- 2897 Sq.ft
Plan # 7-749
Specification
- 2 Stories
- 4 Beds
- 3 - 1/2 Bath
- 3 Garages
- 2698 Sq.ft
Plan # 8-124
Specification
- 1 Stories
- 3 Beds
- 2 Bath
- 2 Garages
- 1528 Sq.ft
Plan # 8-151
Specification
- 1 Stories
- 3 Beds
- 2 Bath
- 2 Garages
- 1664 Sq.ft
Plan # 8-169
Specification
- 1 Stories
- 4 Beds
- 2 Bath
- 2 Garages
- 1806 Sq.ft


