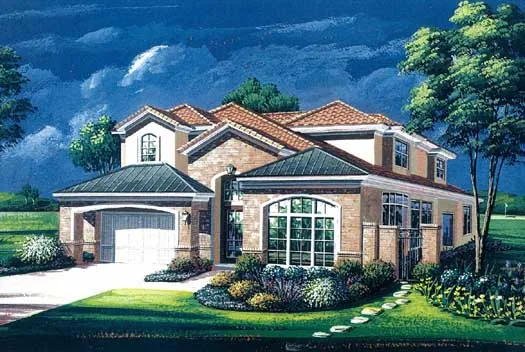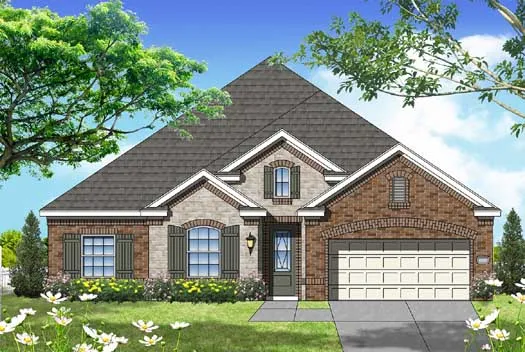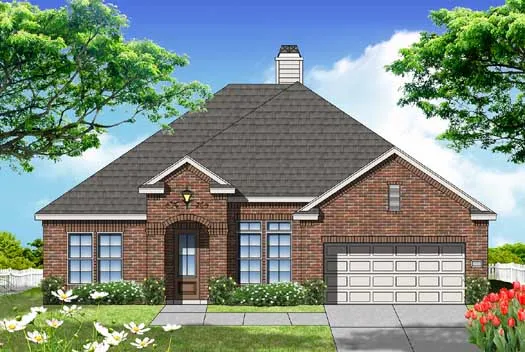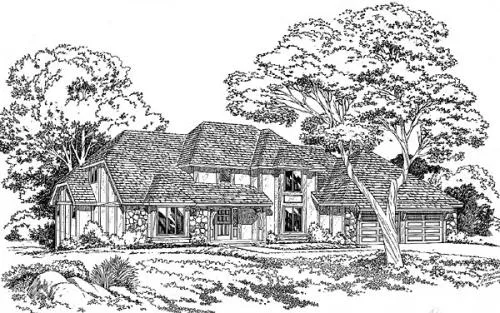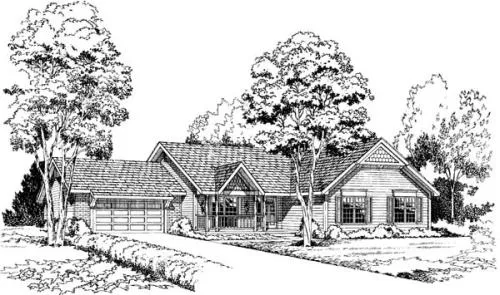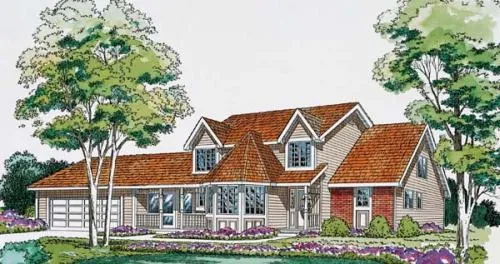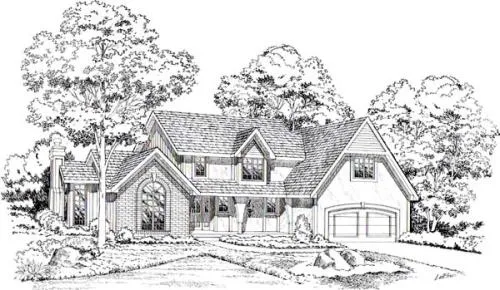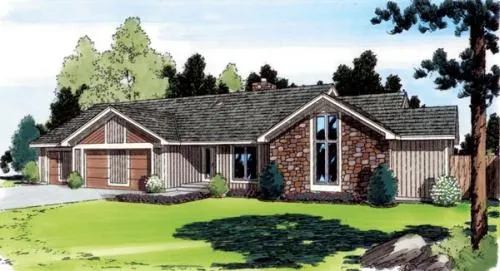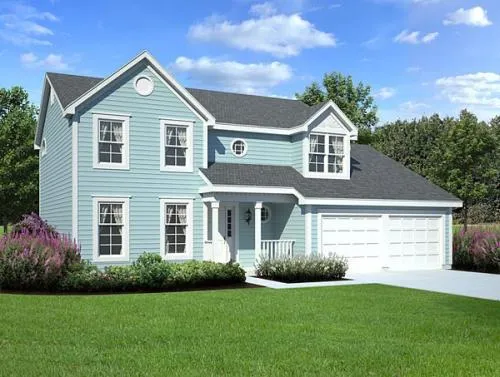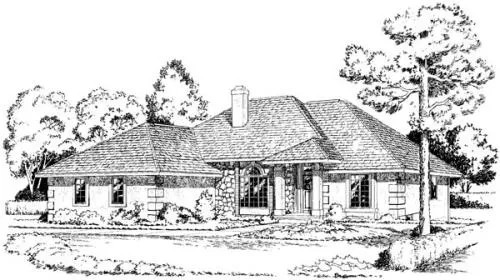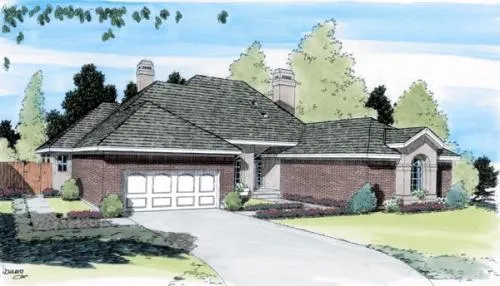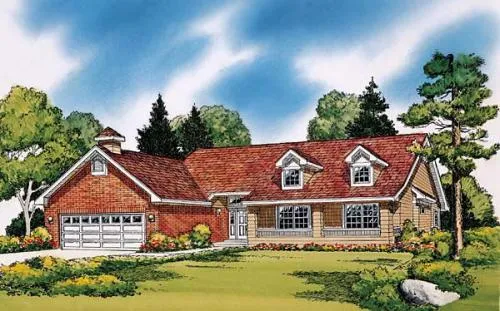House plans with Island
Plan # 19-1732
Specification
- 2 Stories
- 3 Beds
- 3 - 1/2 Bath
- 2 Garages
- 3436 Sq.ft
Plan # 19-1743
Specification
- 2 Stories
- 3 Beds
- 2 - 1/2 Bath
- 2 Garages
- 2761 Sq.ft
Plan # 19-1768
Specification
- 2 Stories
- 4 Beds
- 3 - 1/2 Bath
- 2 Garages
- 3234 Sq.ft
Plan # 19-1769
Specification
- 2 Stories
- 5 Beds
- 4 - 1/2 Bath
- 2 Garages
- 3551 Sq.ft
Plan # 19-1770
Specification
- 2 Stories
- 4 Beds
- 3 - 1/2 Bath
- 2 Garages
- 3234 Sq.ft
Plan # 19-1786
Specification
- 1 Stories
- 4 Beds
- 2 Bath
- 2 Garages
- 2502 Sq.ft
Plan # 19-1788
Specification
- 1 Stories
- 4 Beds
- 3 Bath
- 2 Garages
- 2758 Sq.ft
Plan # 46-158
Specification
- 2 Stories
- 4 Beds
- 3 - 1/2 Bath
- 2 Garages
- 3271 Sq.ft
Plan # 46-294
Specification
- 1 Stories
- 3 Beds
- 2 - 1/2 Bath
- 2 Garages
- 2120 Sq.ft
Plan # 46-302
Specification
- 2 Stories
- 4 Beds
- 3 Bath
- 3 Garages
- 3009 Sq.ft
Plan # 46-314
Specification
- 2 Stories
- 3 Beds
- 2 - 1/2 Bath
- 2 Garages
- 1819 Sq.ft
Plan # 46-317
Specification
- 2 Stories
- 3 Beds
- 2 - 1/2 Bath
- 2 Garages
- 2262 Sq.ft
Plan # 46-325
Specification
- 2 Stories
- 4 Beds
- 2 - 1/2 Bath
- 2 Garages
- 2511 Sq.ft
Plan # 46-328
Specification
- 1 Stories
- 3 Beds
- 2 - 1/2 Bath
- 3 Garages
- 2457 Sq.ft
Plan # 46-330
Specification
- 2 Stories
- 4 Beds
- 2 - 1/2 Bath
- 2 Garages
- 2143 Sq.ft
Plan # 46-346
Specification
- 2 Stories
- 4 Beds
- 3 Bath
- 3 Garages
- 2700 Sq.ft
Plan # 46-382
Specification
- 1 Stories
- 3 Beds
- 2 - 1/2 Bath
- 2 Garages
- 2753 Sq.ft
Plan # 46-403
Specification
- 1 Stories
- 3 Beds
- 2 Bath
- 2 Garages
- 1700 Sq.ft



