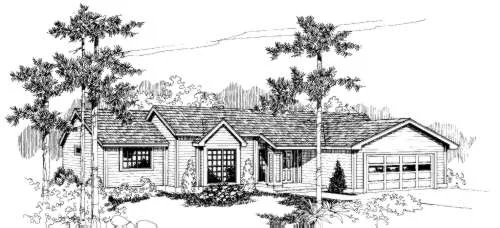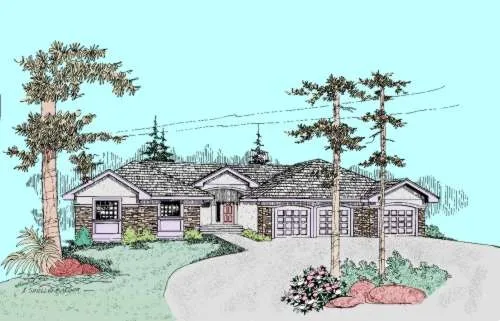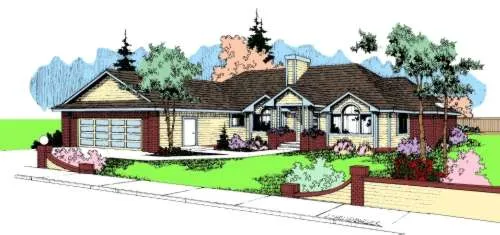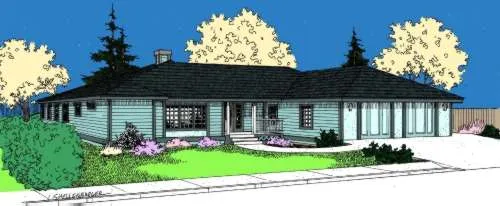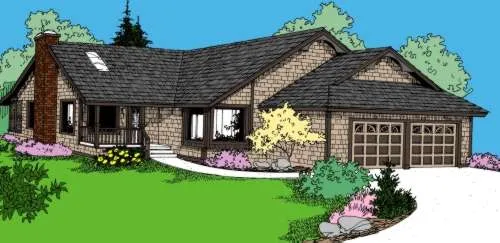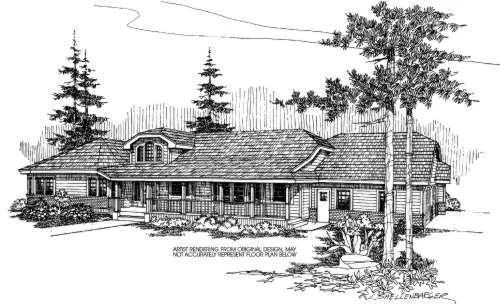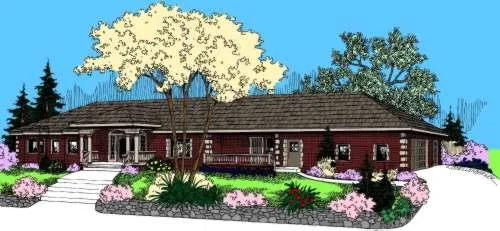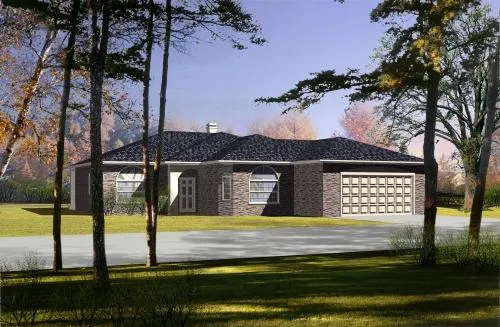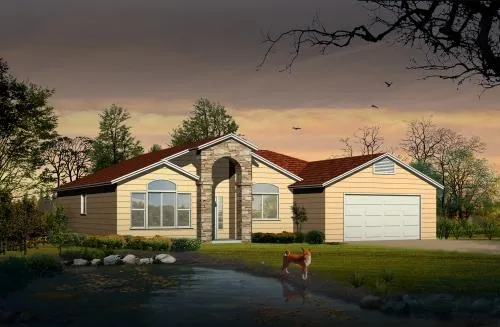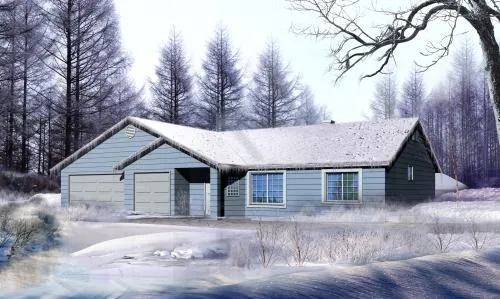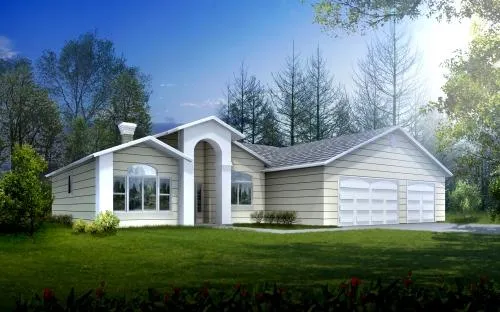House plans with Island
Plan # 33-322
Specification
- 2 Stories
- 4 Beds
- 2 - 1/2 Bath
- 2 Garages
- 2886 Sq.ft
Plan # 33-327
Specification
- 1 Stories
- 3 Beds
- 2 Bath
- 2 Garages
- 1648 Sq.ft
Plan # 33-388
Specification
- 1 Stories
- 3 Beds
- 2 - 1/2 Bath
- 3 Garages
- 2312 Sq.ft
Plan # 33-433
Specification
- 1 Stories
- 3 Beds
- 2 Bath
- 2 Garages
- 2350 Sq.ft
Plan # 33-438
Specification
- 2 Stories
- 4 Beds
- 3 Bath
- 2 Garages
- 2096 Sq.ft
Plan # 33-509
Specification
- 2 Stories
- 3 Beds
- 2 - 1/2 Bath
- 1 Garages
- 1801 Sq.ft
Plan # 33-515
Specification
- 1 Stories
- 3 Beds
- 2 Bath
- 2 Garages
- 2801 Sq.ft
Plan # 33-523
Specification
- 1 Stories
- 2 Beds
- 2 Bath
- 2 Garages
- 2139 Sq.ft
Plan # 33-554
Specification
- 1 Stories
- 3 Beds
- 2 Bath
- 2 Garages
- 1751 Sq.ft
Plan # 33-586
Specification
- 2 Stories
- 4 Beds
- 2 - 1/2 Bath
- 2 Garages
- 2811 Sq.ft
Plan # 33-589
Specification
- 1 Stories
- 3 Beds
- 2 Bath
- 2 Garages
- 2762 Sq.ft
Plan # 33-594
Specification
- 1 Stories
- 3 Beds
- 2 - 1/2 Bath
- 3 Garages
- 2863 Sq.ft
Plan # 33-608
Specification
- 1 Stories
- 3 Beds
- 3 Bath
- 3 Garages
- 3230 Sq.ft
Plan # 41-383
Specification
- 1 Stories
- 3 Beds
- 2 Bath
- 2 Garages
- 1520 Sq.ft
Plan # 41-431
Specification
- 1 Stories
- 3 Beds
- 2 Bath
- 2 Garages
- 1582 Sq.ft
Plan # 41-468
Specification
- 1 Stories
- 3 Beds
- 2 Bath
- 3 Garages
- 1642 Sq.ft
Plan # 41-481
Specification
- 1 Stories
- 3 Beds
- 2 Bath
- 2 Garages
- 1662 Sq.ft
Plan # 41-482
Specification
- 1 Stories
- 3 Beds
- 2 Bath
- 2 Garages
- 1665 Sq.ft

