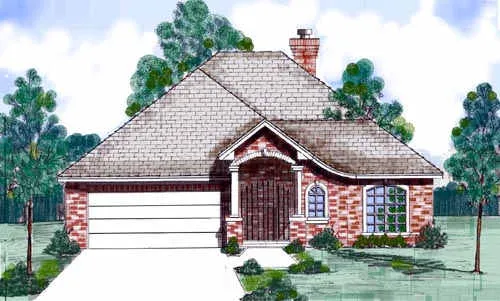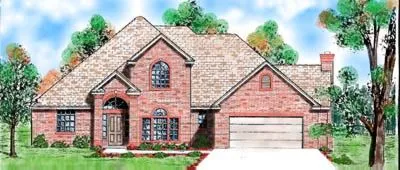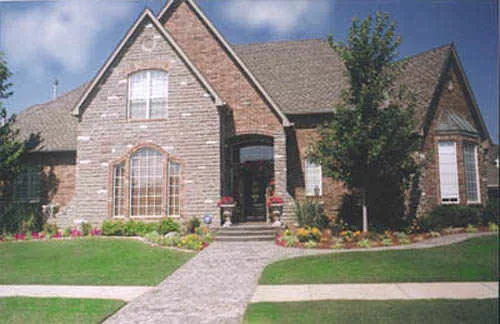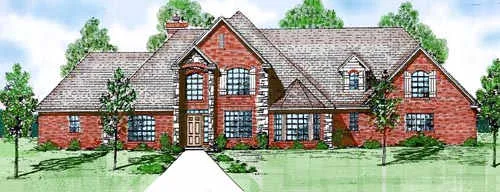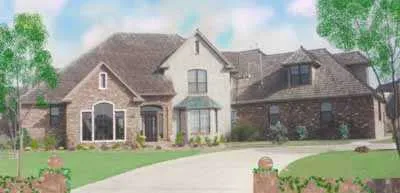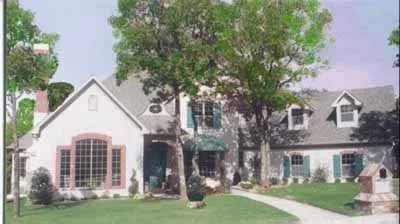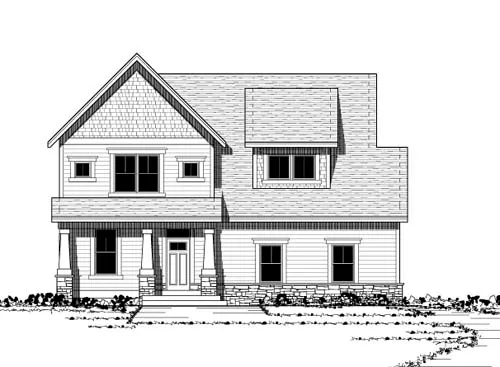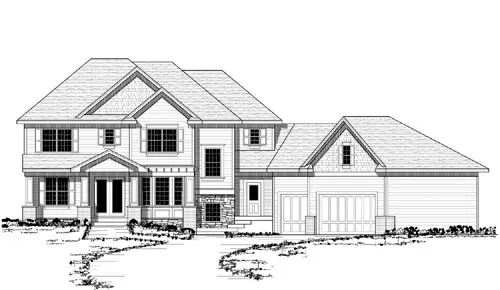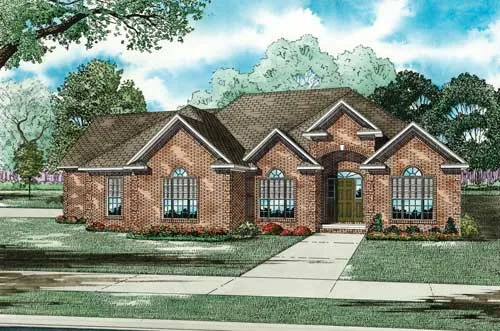House plans with Island
Plan # 40-508
Specification
- 2 Stories
- 4 Beds
- 2 - 1/2 Bath
- 2 Garages
- 2072 Sq.ft
Plan # 40-510
Specification
- 2 Stories
- 3 Beds
- 2 - 1/2 Bath
- 2 Garages
- 2088 Sq.ft
Plan # 40-514
Specification
- 1 Stories
- 4 Beds
- 2 Bath
- 2 Garages
- 2106 Sq.ft
Plan # 40-543
Specification
- 1 Stories
- 3 Beds
- 2 Bath
- 2 Garages
- 2354 Sq.ft
Plan # 3-162
Specification
- 1 Stories
- 3 Beds
- 3 Bath
- 2 Garages
- 2421 Sq.ft
Plan # 3-175
Specification
- 2 Stories
- 4 Beds
- 3 - 1/2 Bath
- 2 Garages
- 2658 Sq.ft
Plan # 3-184
Specification
- 1 Stories
- 3 Beds
- 2 Bath
- 2 Garages
- 2780 Sq.ft
Plan # 3-193
Specification
- 1 Stories
- 4 Beds
- 3 Bath
- 2 Garages
- 3140 Sq.ft
Plan # 3-202
Specification
- 2 Stories
- 4 Beds
- 3 - 1/2 Bath
- 3 Garages
- 3251 Sq.ft
Plan # 3-208
Specification
- 2 Stories
- 4 Beds
- 4 - 1/2 Bath
- 3 Garages
- 3506 Sq.ft
Plan # 3-209
Specification
- 2 Stories
- 4 Beds
- 3 - 1/2 Bath
- 3 Garages
- 3510 Sq.ft
Plan # 3-210
Specification
- 2 Stories
- 3 Beds
- 3 - 1/2 Bath
- 3 Garages
- 3553 Sq.ft
Plan # 3-211
Specification
- 2 Stories
- 4 Beds
- 4 - 1/2 Bath
- 3 Garages
- 3611 Sq.ft
Plan # 3-227
Specification
- 2 Stories
- 4 Beds
- 5 - 1/2 Bath
- 3 Garages
- 4141 Sq.ft
Plan # 38-162
Specification
- 2 Stories
- 3 Beds
- 2 - 1/2 Bath
- 2 Garages
- 2568 Sq.ft
Plan # 38-207
Specification
- 2 Stories
- 3 Beds
- 2 - 1/2 Bath
- 3 Garages
- 3152 Sq.ft
Plan # 12-1083
Specification
- 2 Stories
- 3 Beds
- 2 Bath
- 3 Garages
- 2471 Sq.ft
Plan # 30-344
Specification
- 2 Stories
- 4 Beds
- 2 - 1/2 Bath
- 2 Garages
- 2367 Sq.ft




