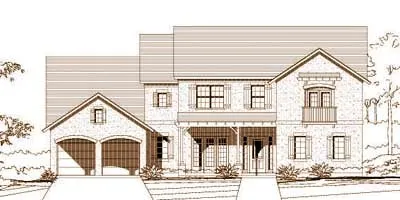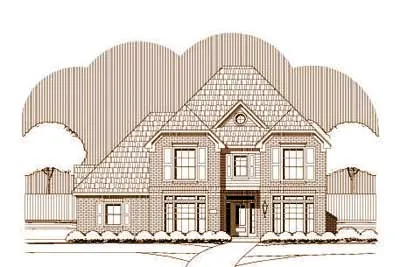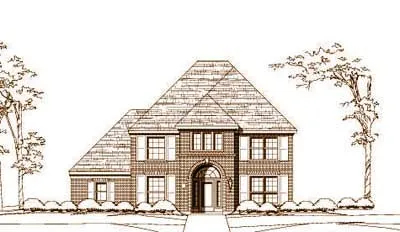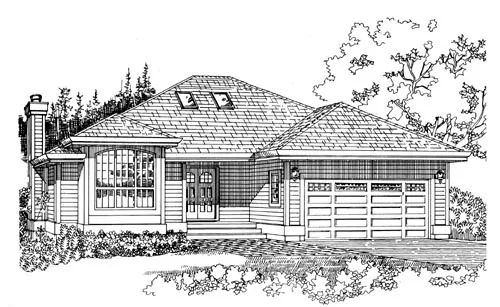House plans with Island
Plan # 19-1528
Specification
- 2 Stories
- 4 Beds
- 3 - 1/2 Bath
- 3 Garages
- 3820 Sq.ft
Plan # 19-1535
Specification
- 2 Stories
- 4 Beds
- 3 - 1/2 Bath
- 2 Garages
- 3645 Sq.ft
Plan # 19-1537
Specification
- 2 Stories
- 4 Beds
- 3 - 1/2 Bath
- 3582 Sq.ft
Plan # 19-1542
Specification
- 2 Stories
- 4 Beds
- 3 - 1/2 Bath
- 4016 Sq.ft
Plan # 19-1592
Specification
- 2 Stories
- 3 Beds
- 2 - 1/2 Bath
- 3 Garages
- 3633 Sq.ft
Plan # 35-114
Specification
- 2 Stories
- 3 Beds
- 2 - 1/2 Bath
- 2 Garages
- 2279 Sq.ft
Plan # 35-165
Specification
- 2 Stories
- 3 Beds
- 2 - 1/2 Bath
- 2 Garages
- 2108 Sq.ft
Plan # 35-171
Specification
- 2 Stories
- 3 Beds
- 2 - 1/2 Bath
- 2 Garages
- 2071 Sq.ft
Plan # 35-175
Specification
- 2 Stories
- 3 Beds
- 2 - 1/2 Bath
- 2 Garages
- 2049 Sq.ft
Plan # 35-176
Specification
- 2 Stories
- 3 Beds
- 2 - 1/2 Bath
- 2 Garages
- 2326 Sq.ft
Plan # 35-177
Specification
- 1 Stories
- 3 Beds
- 2 Bath
- 2 Garages
- 2295 Sq.ft
Plan # 35-182
Specification
- 1 Stories
- 3 Beds
- 2 Bath
- 2 Garages
- 2019 Sq.ft
Plan # 35-368
Specification
- 2 Stories
- 4 Beds
- 2 - 1/2 Bath
- 2 Garages
- 2097 Sq.ft
Plan # 35-391
Specification
- 1 Stories
- 4 Beds
- 2 - 1/2 Bath
- 2 Garages
- 2547 Sq.ft
Plan # 35-414
Specification
- 1 Stories
- 3 Beds
- 2 Bath
- 2 Garages
- 1911 Sq.ft
Plan # 35-480
Specification
- 2 Stories
- 4 Beds
- 3 Bath
- 2 Garages
- 2851 Sq.ft
Plan # 35-496
Specification
- 2 Stories
- 4 Beds
- 2 - 1/2 Bath
- 2 Garages
- 2685 Sq.ft
Plan # 35-588
Specification
- 2 Stories
- 4 Beds
- 2 - 1/2 Bath
- 3 Garages
- 2559 Sq.ft



















