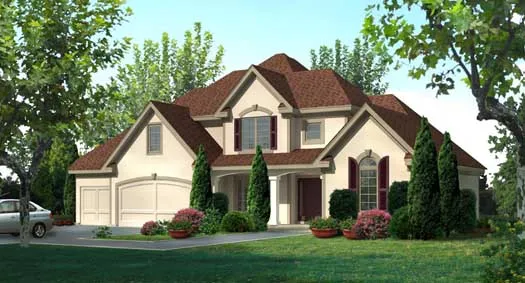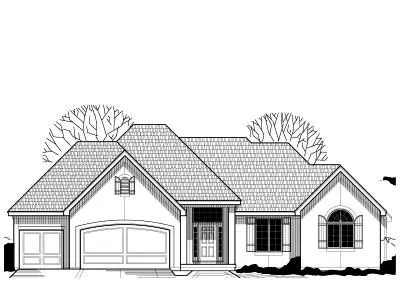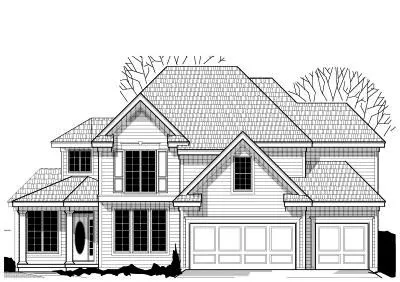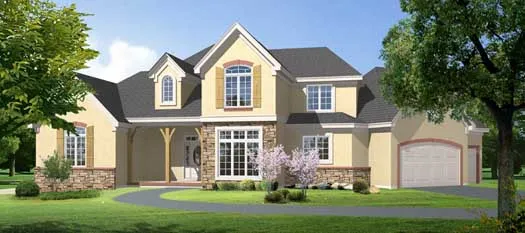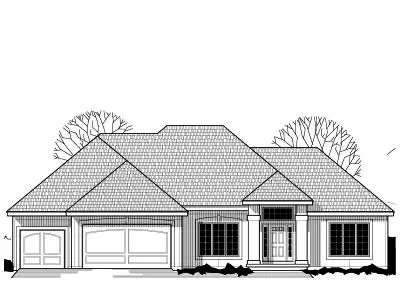House plans with Island
Plan # 21-318
Specification
- 2 Stories
- 4 Beds
- 3 - 1/2 Bath
- 2 Garages
- 2582 Sq.ft
Plan # 21-321
Specification
- 2 Stories
- 4 Beds
- 3 - 1/2 Bath
- 3 Garages
- 2889 Sq.ft
Plan # 21-324
Specification
- 2 Stories
- 4 Beds
- 3 - 1/2 Bath
- 3 Garages
- 2703 Sq.ft
Plan # 21-329
Specification
- 2 Stories
- 4 Beds
- 3 - 1/2 Bath
- 3 Garages
- 2658 Sq.ft
Plan # 21-375
Specification
- 2 Stories
- 4 Beds
- 3 - 1/2 Bath
- 3 Garages
- 2645 Sq.ft
Plan # 21-415
Specification
- Multi-level
- 3 Beds
- 2 Bath
- 2 Garages
- 1593 Sq.ft
Plan # 21-432
Specification
- 2 Stories
- 4 Beds
- 3 - 1/2 Bath
- 3 Garages
- 2733 Sq.ft
Plan # 21-433
Specification
- 2 Stories
- 4 Beds
- 3 - 1/2 Bath
- 3 Garages
- 2570 Sq.ft
Plan # 21-435
Specification
- 2 Stories
- 4 Beds
- 3 - 1/2 Bath
- 3 Garages
- 2733 Sq.ft
Plan # 21-438
Specification
- 1 Stories
- 3 Beds
- 3 Bath
- 3 Garages
- 3266 Sq.ft
Plan # 21-484
Specification
- 2 Stories
- 4 Beds
- 3 - 1/2 Bath
- 3 Garages
- 2738 Sq.ft
Plan # 21-488
Specification
- 2 Stories
- 4 Beds
- 3 - 1/2 Bath
- 3 Garages
- 2747 Sq.ft
Plan # 21-496
Specification
- 1 Stories
- 4 Beds
- 3 - 1/2 Bath
- 3 Garages
- 3834 Sq.ft
Plan # 21-526
Specification
- 2 Stories
- 4 Beds
- 3 - 1/2 Bath
- 3 Garages
- 2814 Sq.ft
Plan # 21-536
Specification
- 2 Stories
- 4 Beds
- 4 - 1/2 Bath
- 3 Garages
- 3463 Sq.ft
Plan # 21-542
Specification
- 2 Stories
- 4 Beds
- 3 - 1/2 Bath
- 3 Garages
- 2821 Sq.ft
Plan # 21-557
Specification
- 1 Stories
- 3 Beds
- 2 - 1/2 Bath
- 3 Garages
- 2514 Sq.ft
Plan # 21-664
Specification
- 2 Stories
- 4 Beds
- 3 - 1/2 Bath
- 3 Garages
- 2756 Sq.ft










