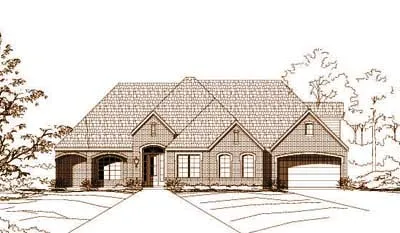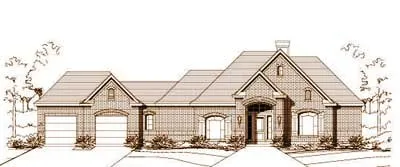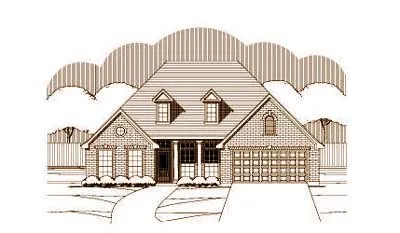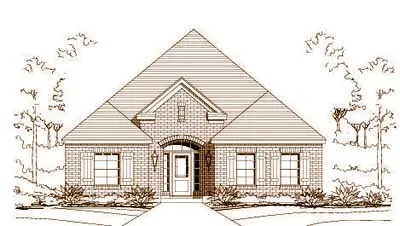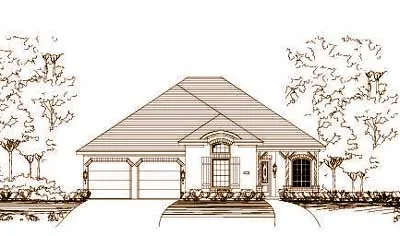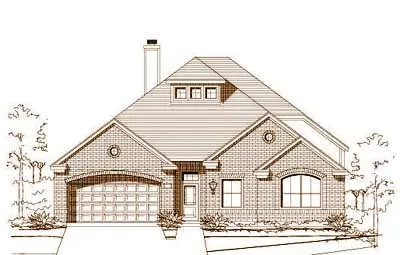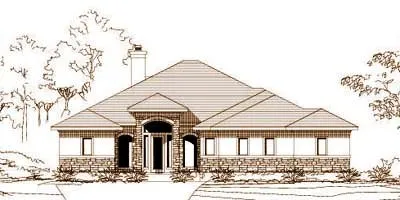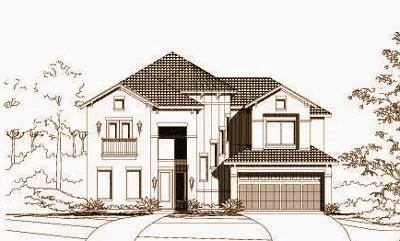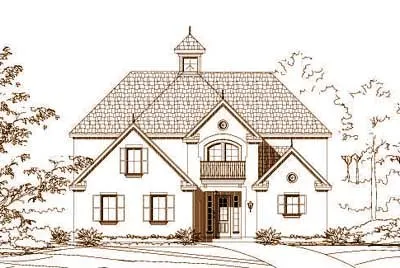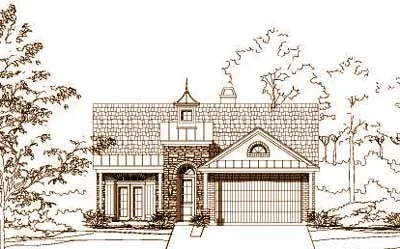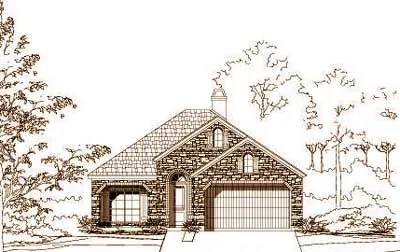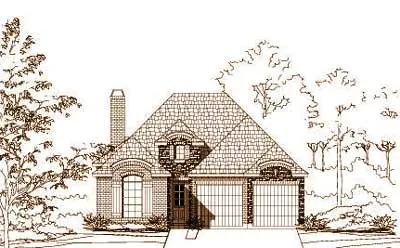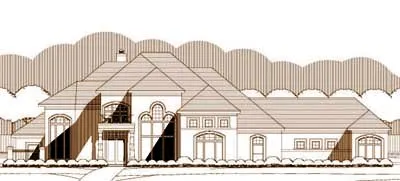House plans with Island
Plan # 19-1019
Specification
- 1 Stories
- 4 Beds
- 3 Bath
- 3 Garages
- 2653 Sq.ft
Plan # 19-1033
Specification
- 1 Stories
- 3 Beds
- 2 Bath
- 3 Garages
- 2506 Sq.ft
Plan # 19-1059
Specification
- 1 Stories
- 4 Beds
- 2 - 1/2 Bath
- 3 Garages
- 2309 Sq.ft
Plan # 19-1060
Specification
- 1 Stories
- 4 Beds
- 3 Bath
- 2 Garages
- 2576 Sq.ft
Plan # 19-1079
Specification
- 1 Stories
- 3 Beds
- 2 Bath
- 2 Garages
- 1804 Sq.ft
Plan # 19-1107
Specification
- 1 Stories
- 3 Beds
- 2 - 1/2 Bath
- 2 Garages
- 2549 Sq.ft
Plan # 19-1117
Specification
- 2 Stories
- 3 Beds
- 3 - 1/2 Bath
- 2 Garages
- 2665 Sq.ft
Plan # 19-1144
Specification
- 1 Stories
- 3 Beds
- 3 - 1/2 Bath
- 2 Garages
- 3074 Sq.ft
Plan # 19-1161
Specification
- 2 Stories
- 5 Beds
- 5 - 1/2 Bath
- 3 Garages
- 5079 Sq.ft
Plan # 19-1194
Specification
- 2 Stories
- 3 Beds
- 3 - 1/2 Bath
- 2 Garages
- 3547 Sq.ft
Plan # 19-1213
Specification
- 2 Stories
- 4 Beds
- 3 - 1/2 Bath
- 2 Garages
- 3429 Sq.ft
Plan # 19-1222
Specification
- 1 Stories
- 3 Beds
- 3 - 1/2 Bath
- 2 Garages
- 2706 Sq.ft
Plan # 19-1224
Specification
- 1 Stories
- 3 Beds
- 3 - 1/2 Bath
- 2 Garages
- 2706 Sq.ft
Plan # 19-1228
Specification
- 1 Stories
- 3 Beds
- 3 Bath
- 2 Garages
- 2522 Sq.ft
Plan # 19-1235
Specification
- 1 Stories
- 3 Beds
- 2 - 1/2 Bath
- 2 Garages
- 2834 Sq.ft
Plan # 19-1236
Specification
- 2 Stories
- 4 Beds
- 3 - 1/2 Bath
- 2 Garages
- 3009 Sq.ft
Plan # 19-1258
Specification
- 2 Stories
- 4 Beds
- 3 - 1/2 Bath
- 2 Garages
- 4459 Sq.ft
Plan # 19-1271
Specification
- 1 Stories
- 3 Beds
- 2 - 1/2 Bath
- 2 Garages
- 2665 Sq.ft
