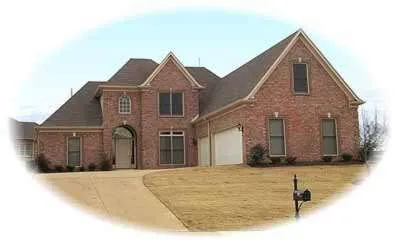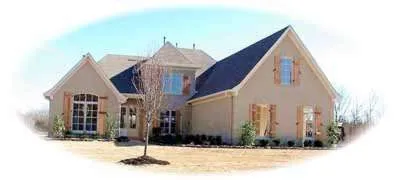House plans with Island
Plan # 6-869
Specification
- 1 Stories
- 3 Beds
- 2 Bath
- 2 Garages
- 2102 Sq.ft
Plan # 6-870
Specification
- 2 Stories
- 3 Beds
- 3 - 1/2 Bath
- 2 Garages
- 2759 Sq.ft
Plan # 6-891
Specification
- 2 Stories
- 3 Beds
- 2 - 1/2 Bath
- 3 Garages
- 3459 Sq.ft
Plan # 6-892
Specification
- 2 Stories
- 4 Beds
- 3 - 1/2 Bath
- 3 Garages
- 3487 Sq.ft
Plan # 6-904
Specification
- 2 Stories
- 4 Beds
- 3 - 1/2 Bath
- 3 Garages
- 2842 Sq.ft
Plan # 6-906
Specification
- 2 Stories
- 4 Beds
- 3 - 1/2 Bath
- 3 Garages
- 3115 Sq.ft
Plan # 6-912
Specification
- 2 Stories
- 3 Beds
- 2 - 1/2 Bath
- 2 Garages
- 2858 Sq.ft
Plan # 6-921
Specification
- 2 Stories
- 4 Beds
- 3 Bath
- 2 Garages
- 3245 Sq.ft
Plan # 6-923
Specification
- 2 Stories
- 4 Beds
- 3 Bath
- 2 Garages
- 2927 Sq.ft
Plan # 6-966
Specification
- 2 Stories
- 3 Beds
- 3 Bath
- 3 Garages
- 3397 Sq.ft
Plan # 6-968
Specification
- 2 Stories
- 3 Beds
- 3 Bath
- 3 Garages
- 2922 Sq.ft
Plan # 6-972
Specification
- 2 Stories
- 4 Beds
- 3 - 1/2 Bath
- 3 Garages
- 3530 Sq.ft
Plan # 6-975
Specification
- 2 Stories
- 3 Beds
- 3 Bath
- 3 Garages
- 3738 Sq.ft
Plan # 6-978
Specification
- 2 Stories
- 3 Beds
- 3 Bath
- 3 Garages
- 2873 Sq.ft
Plan # 6-996
Specification
- 2 Stories
- 4 Beds
- 2 - 1/2 Bath
- 3 Garages
- 3491 Sq.ft
Plan # 6-1015
Specification
- 2 Stories
- 3 Beds
- 3 Bath
- 3 Garages
- 3401 Sq.ft
Plan # 6-1028
Specification
- 2 Stories
- 3 Beds
- 3 Bath
- 2 Garages
- 3019 Sq.ft
Plan # 6-1032
Specification
- 2 Stories
- 4 Beds
- 3 - 1/2 Bath
- 3 Garages
- 3692 Sq.ft



















