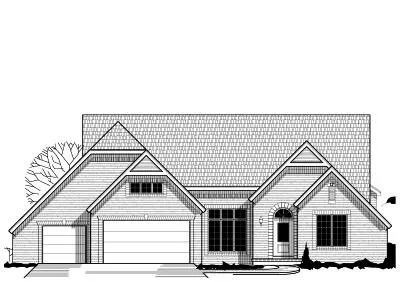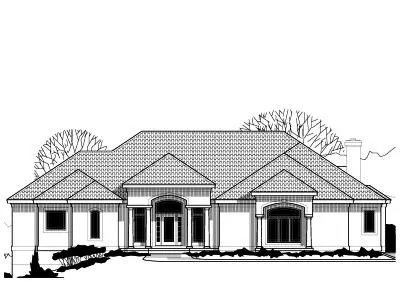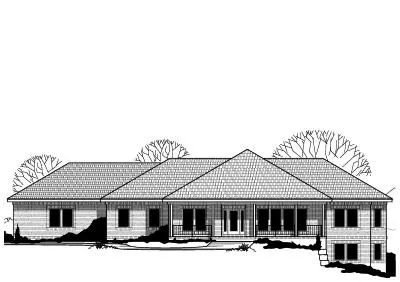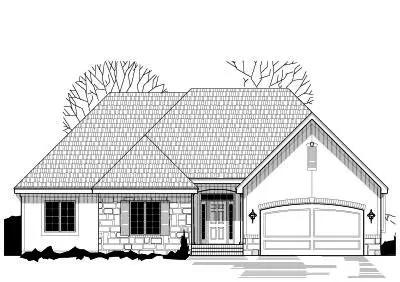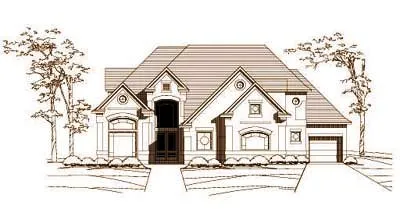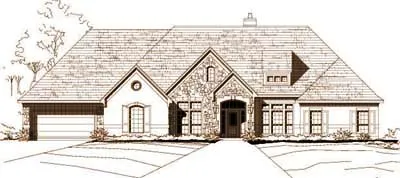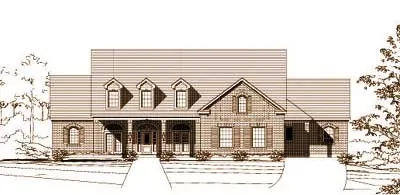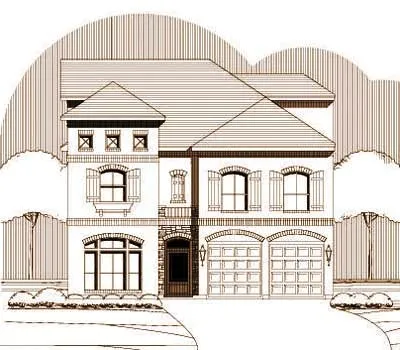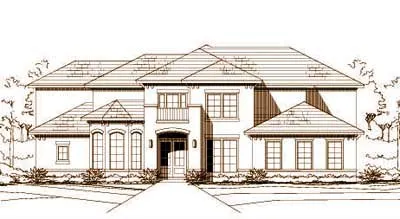House plans with Island
Plan # 21-595
Specification
- 2 Stories
- 4 Beds
- 3 - 1/2 Bath
- 3 Garages
- 2867 Sq.ft
Plan # 21-613
Specification
- 1 Stories
- 5 Beds
- 4 Bath
- 3 Garages
- 3843 Sq.ft
Plan # 21-614
Specification
- 1 Stories
- 4 Beds
- 3 - 1/2 Bath
- 2 Garages
- 4342 Sq.ft
Plan # 21-619
Specification
- 2 Stories
- 4 Beds
- 3 Bath
- 2 Garages
- 2191 Sq.ft
Plan # 21-664
Specification
- 2 Stories
- 4 Beds
- 3 - 1/2 Bath
- 3 Garages
- 2756 Sq.ft
Plan # 21-666
Specification
- 1 Stories
- 3 Beds
- 2 Bath
- 3 Garages
- 2529 Sq.ft
Plan # 21-667
Specification
- 1 Stories
- 3 Beds
- 2 Bath
- 2 Garages
- 1713 Sq.ft
Plan # 21-683
Specification
- 2 Stories
- 4 Beds
- 3 - 1/2 Bath
- 3 Garages
- 2609 Sq.ft
Plan # 21-698
Specification
- 2 Stories
- 4 Beds
- 5 Bath
- 3 Garages
- 4323 Sq.ft
Plan # 21-702
Specification
- 1 Stories
- 3 Beds
- 2 Bath
- 2 Garages
- 2262 Sq.ft
Plan # 19-121
Specification
- 2 Stories
- 4 Beds
- 3 - 1/2 Bath
- 3 Garages
- 4501 Sq.ft
Plan # 19-153
Specification
- 2 Stories
- 4 Beds
- 3 - 1/2 Bath
- 2 Garages
- 4268 Sq.ft
Plan # 19-172
Specification
- 2 Stories
- 5 Beds
- 3 - 1/2 Bath
- 3 Garages
- 5498 Sq.ft
Plan # 19-185
Specification
- 1 Stories
- 4 Beds
- 3 - 1/2 Bath
- 3 Garages
- 3613 Sq.ft
Plan # 19-193
Specification
- 2 Stories
- 3 Beds
- 3 - 1/2 Bath
- 3 Garages
- 4361 Sq.ft
Plan # 19-237
Specification
- 2 Stories
- 4 Beds
- 2 - 1/2 Bath
- 3 Garages
- 3479 Sq.ft
Plan # 19-244
Specification
- 3 Stories
- 4 Beds
- 3 - 1/2 Bath
- 2 Garages
- 3225 Sq.ft
Plan # 19-246
Specification
- 2 Stories
- 5 Beds
- 3 - 1/2 Bath
- 3 Garages
- 4398 Sq.ft

