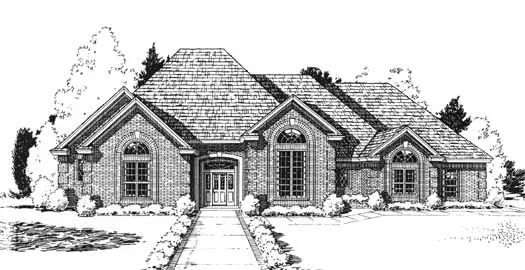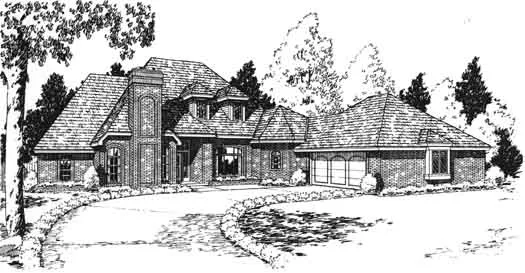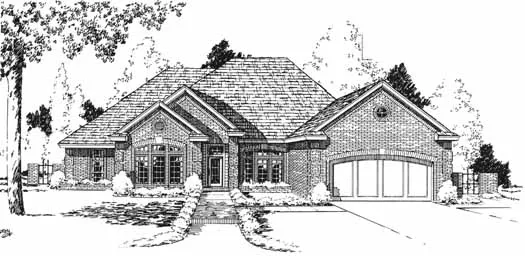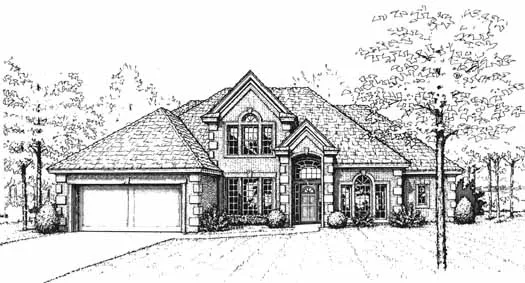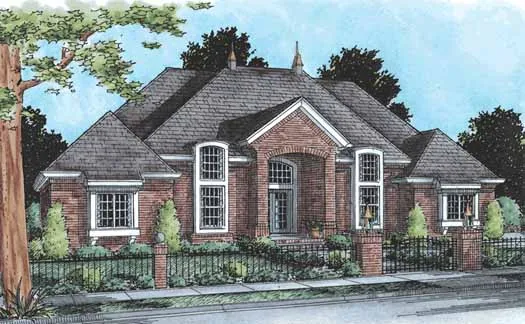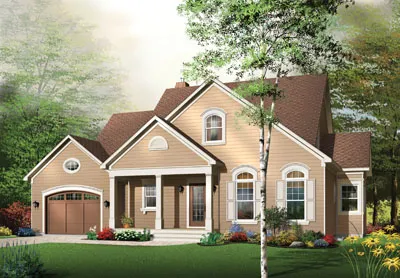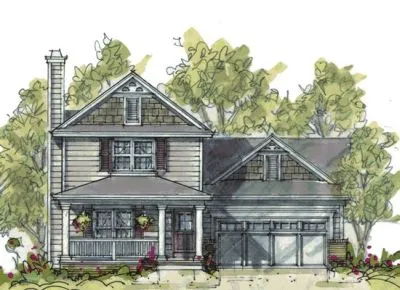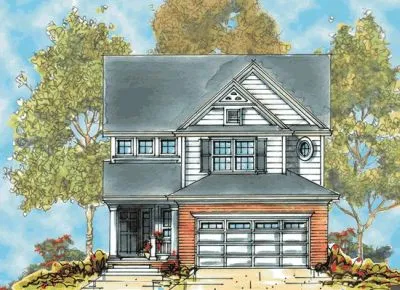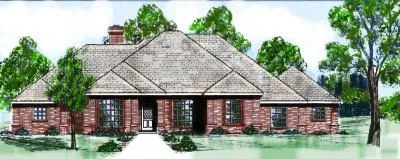House plans with Island
Plan # 8-998
Specification
- 1 Stories
- 4 Beds
- 3 - 1/2 Bath
- 3 Garages
- 3182 Sq.ft
Plan # 8-1000
Specification
- 2 Stories
- 4 Beds
- 4 - 1/2 Bath
- 2 Garages
- 3263 Sq.ft
Plan # 8-1026
Specification
- 1 Stories
- 4 Beds
- 3 Bath
- 2 Garages
- 2546 Sq.ft
Plan # 8-1038
Specification
- 2 Stories
- 4 Beds
- 3 - 1/2 Bath
- 2 Garages
- 2996 Sq.ft
Plan # 11-206
Specification
- 1 Stories
- 4 Beds
- 3 Bath
- 2 Garages
- 2462 Sq.ft
Plan # 5-307
Specification
- 2 Stories
- 4 Beds
- 2 - 1/2 Bath
- 1 Garages
- 2149 Sq.ft
Plan # 5-329
Specification
- 2 Stories
- 3 Beds
- 2 Bath
- 2 Garages
- 1898 Sq.ft
Plan # 5-358
Specification
- 2 Stories
- 3 Beds
- 1 - 1/2 Bath
- 1512 Sq.ft
Plan # 5-545
Specification
- 1 Stories
- 3 Beds
- 1 Bath
- 1384 Sq.ft
Plan # 10-1033
Specification
- 2 Stories
- 4 Beds
- 2 - 1/2 Bath
- 2 Garages
- 2324 Sq.ft
Plan # 10-1044
Specification
- 2 Stories
- 4 Beds
- 2 - 1/2 Bath
- 2 Garages
- 2550 Sq.ft
Plan # 10-1084
Specification
- 2 Stories
- 3 Beds
- 2 - 1/2 Bath
- 2 Garages
- 1649 Sq.ft
Plan # 10-1129
Specification
- 2 Stories
- 3 Beds
- 1 Bath
- 2 Garages
- 2325 Sq.ft
Plan # 10-1344
Specification
- 1 Stories
- 2 Beds
- 2 Bath
- 2 Garages
- 1423 Sq.ft
Plan # 10-1473
Specification
- 2 Stories
- 4 Beds
- 2 - 1/2 Bath
- 3 Garages
- 2736 Sq.ft
Plan # 13-116
Specification
- 1 Stories
- 3 Beds
- 3 Bath
- 2 Garages
- 2532 Sq.ft
Plan # 3-107
Specification
- 1 Stories
- 3 Beds
- 2 - 1/2 Bath
- 2 Garages
- 2595 Sq.ft
Plan # 3-122
Specification
- 1 Stories
- 4 Beds
- 3 - 1/2 Bath
- 3 Garages
- 2740 Sq.ft
