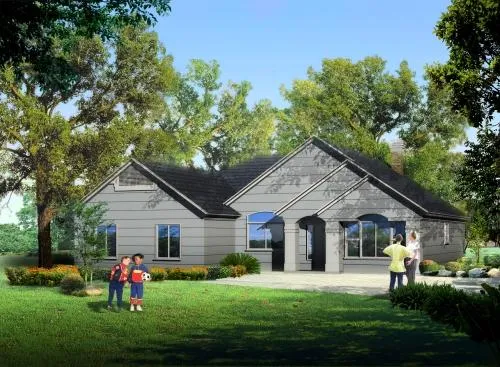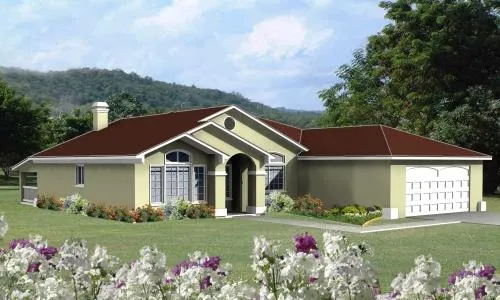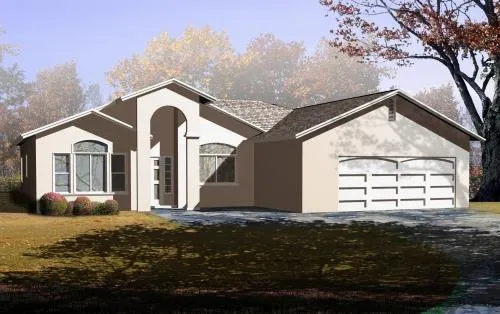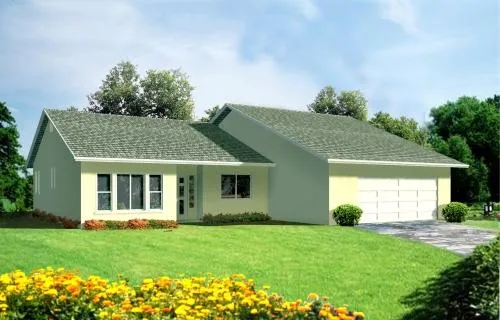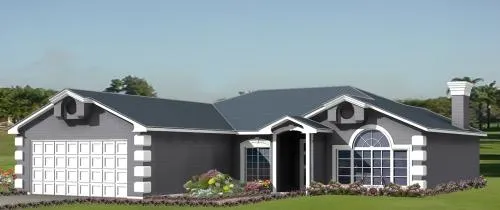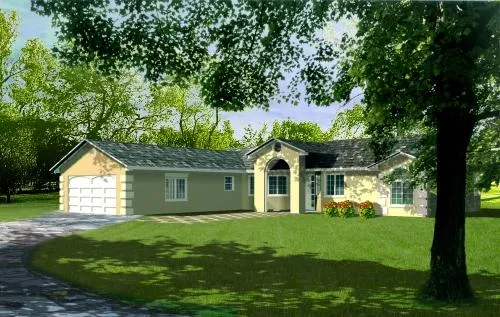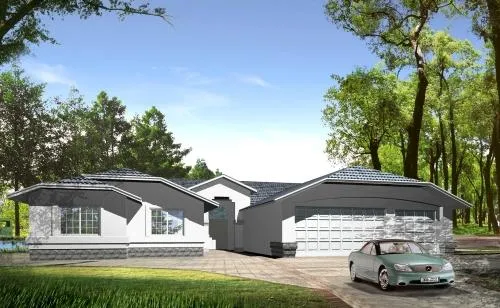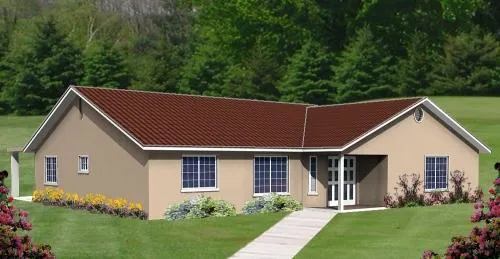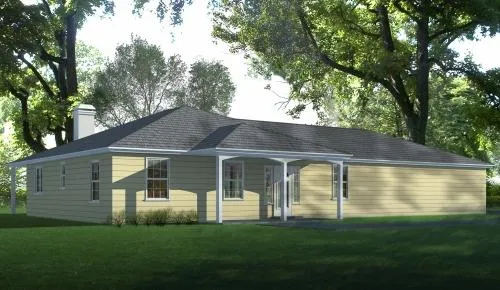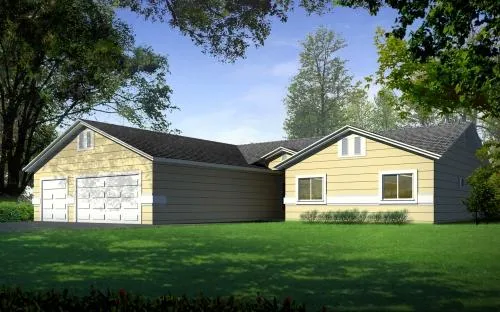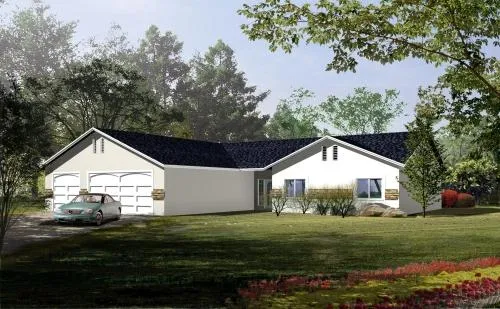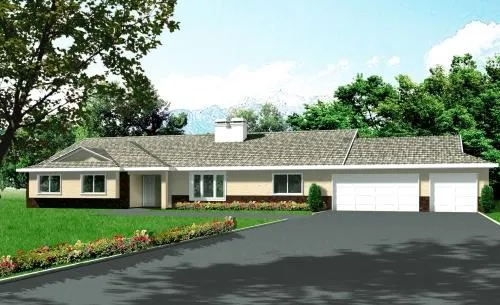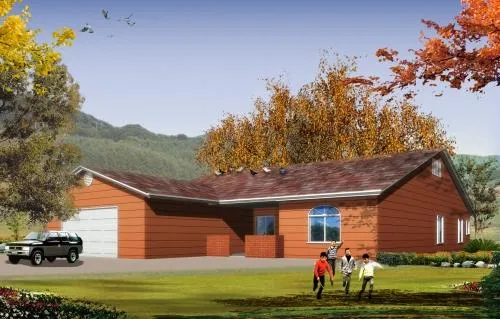House plans with Island
Plan # 41-430
Specification
- 1 Stories
- 3 Beds
- 2 Bath
- 2 Garages
- 1582 Sq.ft
Plan # 41-490
Specification
- 1 Stories
- 3 Beds
- 2 Bath
- 2 Garages
- 1673 Sq.ft
Plan # 41-505
Specification
- 1 Stories
- 3 Beds
- 2 Bath
- 2 Garages
- 1696 Sq.ft
Plan # 41-510
Specification
- 1 Stories
- 3 Beds
- 2 Bath
- 2 Garages
- 1697 Sq.ft
Plan # 41-518
Specification
- 1 Stories
- 3 Beds
- 2 Bath
- 2 Garages
- 1713 Sq.ft
Plan # 41-596
Specification
- 1 Stories
- 4 Beds
- 2 Bath
- 2 Garages
- 1868 Sq.ft
Plan # 41-699
Specification
- 2 Stories
- 4 Beds
- 2 - 1/2 Bath
- 3 Garages
- 2041 Sq.ft
Plan # 41-713
Specification
- 2 Stories
- 3 Beds
- 2 Bath
- 2 Garages
- 2058 Sq.ft
Plan # 41-714
Specification
- 2 Stories
- 3 Beds
- 2 Bath
- 1 Garages
- 2058 Sq.ft
Plan # 41-774
Specification
- 1 Stories
- 4 Beds
- 2 - 1/2 Bath
- 3 Garages
- 2153 Sq.ft
Plan # 41-798
Specification
- 1 Stories
- 3 Beds
- 2 Bath
- 2237 Sq.ft
Plan # 41-852
Specification
- 1 Stories
- 3 Beds
- 2 - 1/2 Bath
- 3 Garages
- 2363 Sq.ft
Plan # 41-895
Specification
- 2 Stories
- 4 Beds
- 3 Bath
- 3 Garages
- 2481 Sq.ft
Plan # 41-906
Specification
- 1 Stories
- 4 Beds
- 3 Bath
- 3 Garages
- 2498 Sq.ft
Plan # 41-907
Specification
- 1 Stories
- 4 Beds
- 3 Bath
- 3 Garages
- 2498 Sq.ft
Plan # 41-966
Specification
- 1 Stories
- 4 Beds
- 3 Bath
- 3 Garages
- 2648 Sq.ft
Plan # 41-1028
Specification
- 1 Stories
- 4 Beds
- 4 Bath
- 2 Garages
- 2819 Sq.ft
Plan # 41-1032
Specification
- 1 Stories
- 4 Beds
- 3 Bath
- 2 Garages
- 2841 Sq.ft
