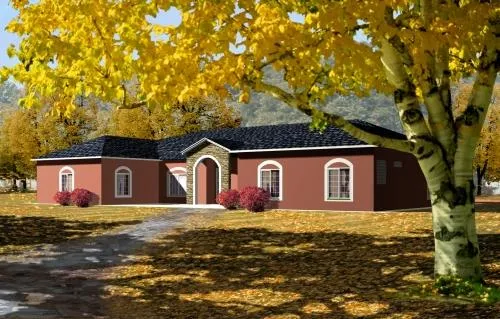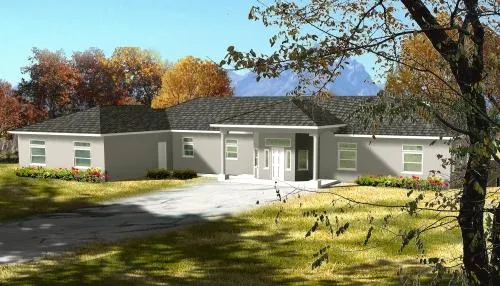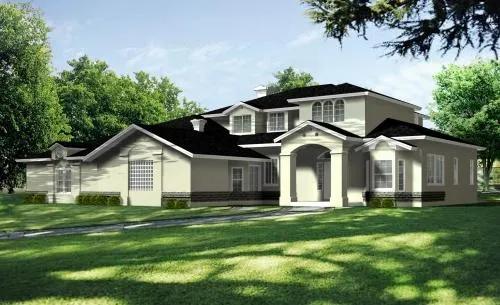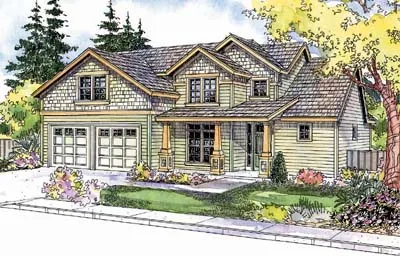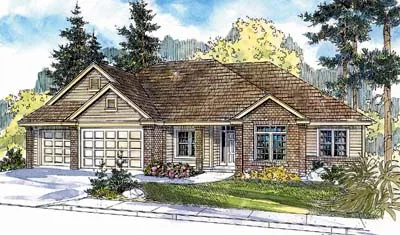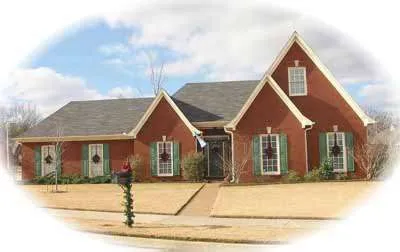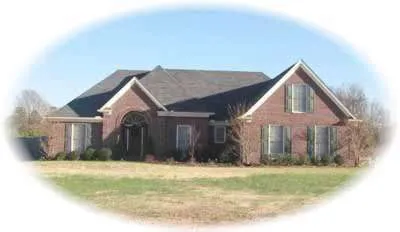House plans with Island
Plan # 41-1127
Specification
- 1 Stories
- 4 Beds
- 3 - 1/2 Bath
- 3 Garages
- 3254 Sq.ft
Plan # 41-1130
Specification
- 1 Stories
- 4 Beds
- 3 Bath
- 3 Garages
- 3278 Sq.ft
Plan # 41-1180
Specification
- 1 Stories
- 3 Beds
- 4 Bath
- 3 Garages
- 3618 Sq.ft
Plan # 41-1182
Specification
- 2 Stories
- 4 Beds
- 3 - 1/2 Bath
- 4 Garages
- 3622 Sq.ft
Plan # 17-606
Specification
- 2 Stories
- 3 Beds
- 2 - 1/2 Bath
- 2 Garages
- 2210 Sq.ft
Plan # 17-612
Specification
- 1 Stories
- 3 Beds
- 2 - 1/2 Bath
- 3 Garages
- 2470 Sq.ft
Plan # 17-618
Specification
- 2 Stories
- 4 Beds
- 3 - 1/2 Bath
- 3 Garages
- 2887 Sq.ft
Plan # 17-686
Specification
- 1 Stories
- 3 Beds
- 2 Bath
- 3 Garages
- 2103 Sq.ft
Plan # 17-687
Specification
- 1 Stories
- 4 Beds
- 3 - 1/2 Bath
- 3 Garages
- 3484 Sq.ft
Plan # 6-270
Specification
- 2 Stories
- 3 Beds
- 2 - 1/2 Bath
- 2 Garages
- 2165 Sq.ft
Plan # 6-364
Specification
- 2 Stories
- 3 Beds
- 2 - 1/2 Bath
- 2 Garages
- 2107 Sq.ft
Plan # 6-369
Specification
- 2 Stories
- 3 Beds
- 2 - 1/2 Bath
- 2 Garages
- 2286 Sq.ft
Plan # 6-580
Specification
- 2 Stories
- 3 Beds
- 2 - 1/2 Bath
- 3 Garages
- 2349 Sq.ft
Plan # 6-676
Specification
- 2 Stories
- 4 Beds
- 3 Bath
- 2 Garages
- 2159 Sq.ft
Plan # 6-698
Specification
- 2 Stories
- 4 Beds
- 3 - 1/2 Bath
- 3 Garages
- 3375 Sq.ft
Plan # 6-736
Specification
- 2 Stories
- 4 Beds
- 3 - 1/2 Bath
- 2 Garages
- 2971 Sq.ft
Plan # 6-764
Specification
- 1 Stories
- 3 Beds
- 2 Bath
- 2 Garages
- 2433 Sq.ft
Plan # 6-766
Specification
- 1 Stories
- 3 Beds
- 2 Bath
- 2 Garages
- 1945 Sq.ft

