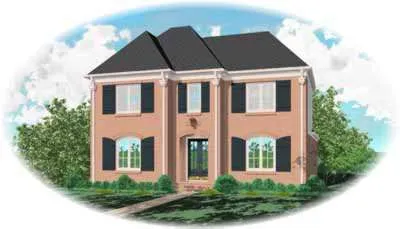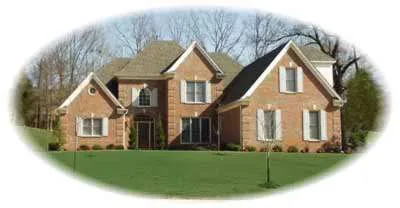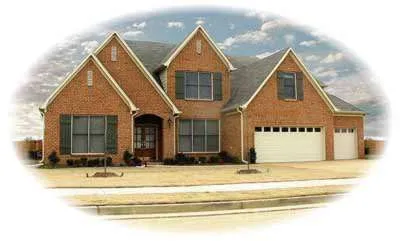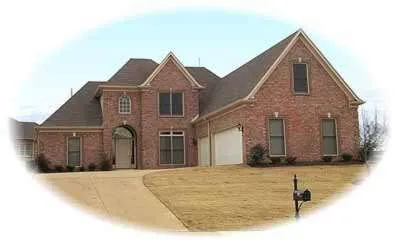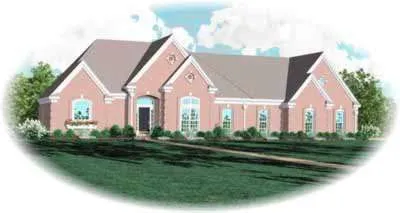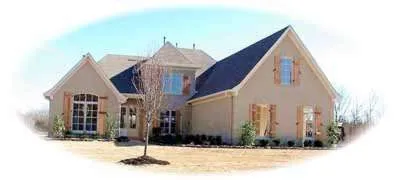House plans with Island
Plan # 6-869
Specification
- 1 Stories
- 3 Beds
- 2 Bath
- 2 Garages
- 2102 Sq.ft
Plan # 6-891
Specification
- 2 Stories
- 3 Beds
- 2 - 1/2 Bath
- 3 Garages
- 3459 Sq.ft
Plan # 6-892
Specification
- 2 Stories
- 4 Beds
- 3 - 1/2 Bath
- 3 Garages
- 3487 Sq.ft
Plan # 6-893
Specification
- 2 Stories
- 3 Beds
- 2 - 1/2 Bath
- 3 Garages
- 2831 Sq.ft
Plan # 6-904
Specification
- 2 Stories
- 4 Beds
- 3 - 1/2 Bath
- 3 Garages
- 2842 Sq.ft
Plan # 6-911
Specification
- 2 Stories
- 3 Beds
- 2 - 1/2 Bath
- 2 Garages
- 3258 Sq.ft
Plan # 6-912
Specification
- 2 Stories
- 3 Beds
- 2 - 1/2 Bath
- 2 Garages
- 2858 Sq.ft
Plan # 6-915
Specification
- 2 Stories
- 4 Beds
- 3 - 1/2 Bath
- 3 Garages
- 3320 Sq.ft
Plan # 6-919
Specification
- 2 Stories
- 4 Beds
- 3 - 1/2 Bath
- 3 Garages
- 3835 Sq.ft
Plan # 6-971
Specification
- 2 Stories
- 4 Beds
- 3 - 1/2 Bath
- 3 Garages
- 3485 Sq.ft
Plan # 6-972
Specification
- 2 Stories
- 4 Beds
- 3 - 1/2 Bath
- 3 Garages
- 3530 Sq.ft
Plan # 6-978
Specification
- 2 Stories
- 3 Beds
- 3 Bath
- 3 Garages
- 2873 Sq.ft
Plan # 6-987
Specification
- 2 Stories
- 4 Beds
- 3 Bath
- 2 Garages
- 2988 Sq.ft
Plan # 6-996
Specification
- 2 Stories
- 4 Beds
- 2 - 1/2 Bath
- 3 Garages
- 3491 Sq.ft
Plan # 6-998
Specification
- 2 Stories
- 5 Beds
- 4 Bath
- 3 Garages
- 3985 Sq.ft
Plan # 6-1011
Specification
- 2 Stories
- 4 Beds
- 4 - 1/2 Bath
- 2 Garages
- 3695 Sq.ft
Plan # 6-1029
Specification
- 2 Stories
- 3 Beds
- 3 Bath
- 2 Garages
- 3335 Sq.ft
Plan # 6-1032
Specification
- 2 Stories
- 4 Beds
- 3 - 1/2 Bath
- 3 Garages
- 3692 Sq.ft



