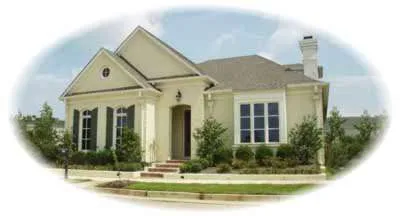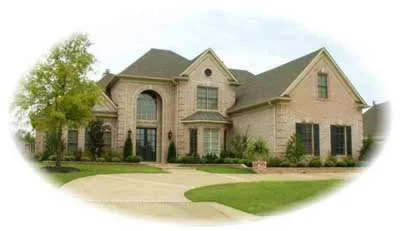House plans with Island
Plan # 6-1044
Specification
- 2 Stories
- 4 Beds
- 4 Bath
- 3 Garages
- 4122 Sq.ft
Plan # 6-1050
Specification
- 1 Stories
- 3 Beds
- 2 Bath
- 2 Garages
- 2472 Sq.ft
Plan # 6-1055
Specification
- 1 Stories
- 3 Beds
- 3 Bath
- 2 Garages
- 2946 Sq.ft
Plan # 6-1058
Specification
- 2 Stories
- 3 Beds
- 3 Bath
- 2 Garages
- 2906 Sq.ft
Plan # 6-1084
Specification
- 2 Stories
- 4 Beds
- 3 Bath
- 2 Garages
- 3539 Sq.ft
Plan # 6-1093
Specification
- 2 Stories
- 4 Beds
- 3 - 1/2 Bath
- 3 Garages
- 3290 Sq.ft
Plan # 6-1097
Specification
- 2 Stories
- 3 Beds
- 4 Bath
- 3 Garages
- 3843 Sq.ft
Plan # 6-1109
Specification
- 2 Stories
- 3 Beds
- 3 Bath
- 3 Garages
- 2537 Sq.ft
Plan # 6-1110
Specification
- 1 Stories
- 3 Beds
- 3 Bath
- 2 Garages
- 2598 Sq.ft
Plan # 6-1114
Specification
- 2 Stories
- 4 Beds
- 3 Bath
- 2 Garages
- 3249 Sq.ft
Plan # 6-1161
Specification
- 2 Stories
- 3 Beds
- 3 Bath
- 2 Garages
- 3207 Sq.ft
Plan # 6-1167
Specification
- 2 Stories
- 4 Beds
- 3 Bath
- 2 Garages
- 3394 Sq.ft
Plan # 6-1168
Specification
- 2 Stories
- 4 Beds
- 3 Bath
- 3 Garages
- 3895 Sq.ft
Plan # 6-1171
Specification
- 2 Stories
- 3 Beds
- 3 Bath
- 3 Garages
- 3456 Sq.ft
Plan # 6-1174
Specification
- 2 Stories
- 4 Beds
- 4 - 1/2 Bath
- 3 Garages
- 4228 Sq.ft
Plan # 6-1210
Specification
- 2 Stories
- 4 Beds
- 3 - 1/2 Bath
- 3 Garages
- 4177 Sq.ft
Plan # 6-1217
Specification
- 2 Stories
- 4 Beds
- 4 - 1/2 Bath
- 3 Garages
- 4363 Sq.ft
Plan # 6-1242
Specification
- 2 Stories
- 4 Beds
- 4 - 1/2 Bath
- 3 Garages
- 4624 Sq.ft



















