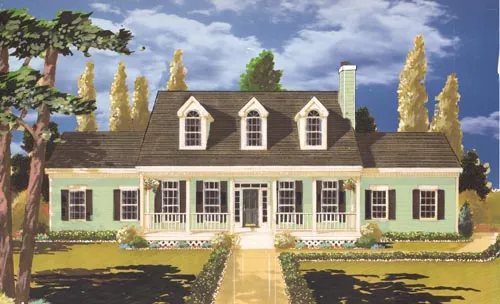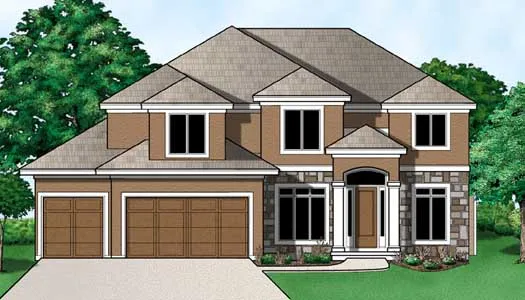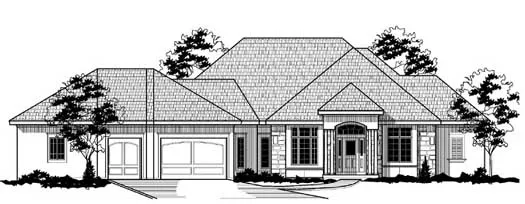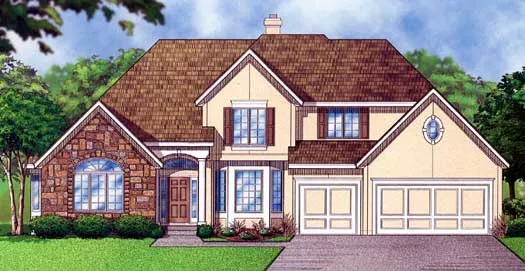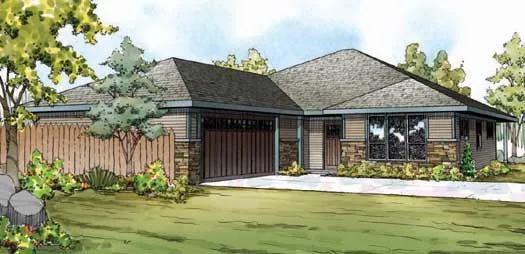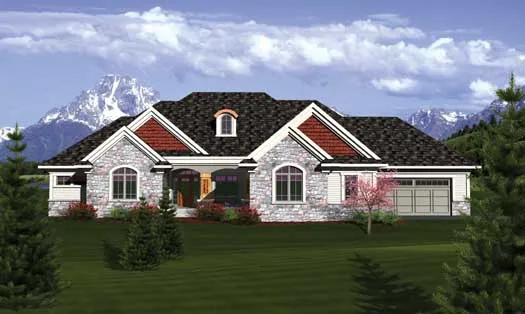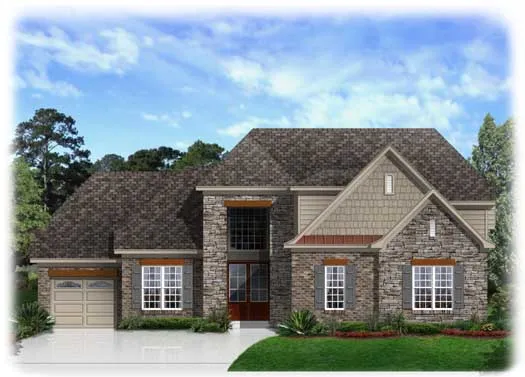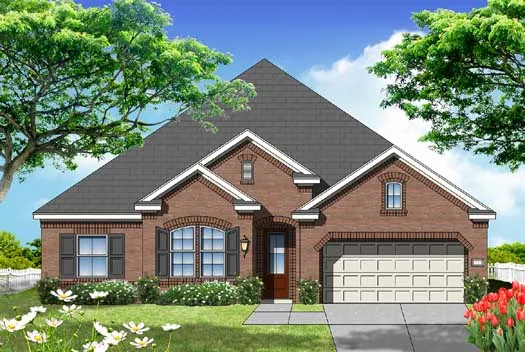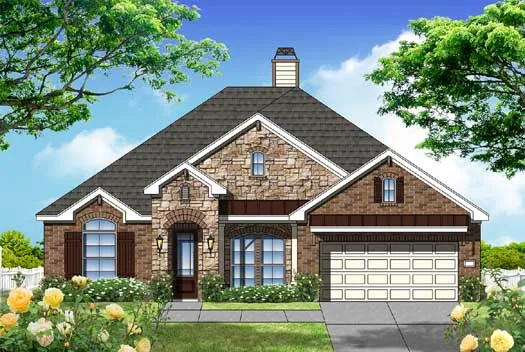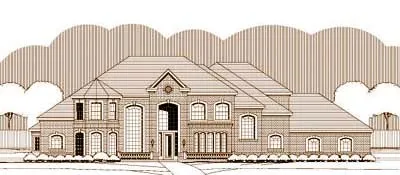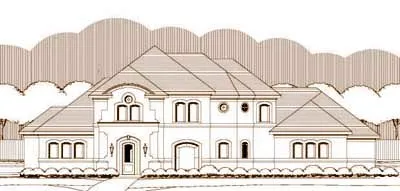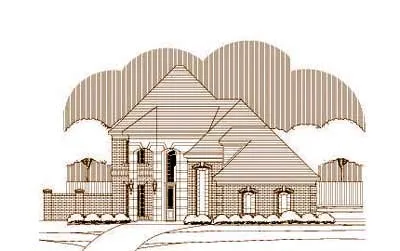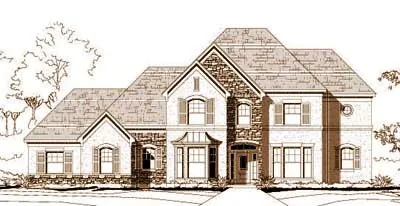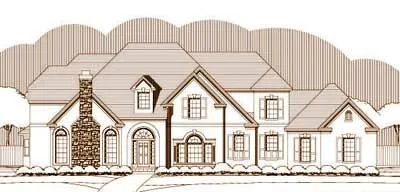House plans with Island
Plan # 43-199
Specification
- 2 Stories
- 5 Beds
- 3 - 1/2 Bath
- 2 Garages
- 2433 Sq.ft
Plan # 43-201
Specification
- 2 Stories
- 4 Beds
- 2 - 1/2 Bath
- 2 Garages
- 2451 Sq.ft
Plan # 10-1649
Specification
- 2 Stories
- 4 Beds
- 2 - 1/2 Bath
- 2 Garages
- 2158 Sq.ft
Plan # 21-1018
Specification
- 2 Stories
- 4 Beds
- 3 - 1/2 Bath
- 3 Garages
- 3613 Sq.ft
Plan # 21-1029
Specification
- 1 Stories
- 5 Beds
- 3 - 1/2 Bath
- 3 Garages
- 4074 Sq.ft
Plan # 21-1072
Specification
- 2 Stories
- 4 Beds
- 3 Bath
- 3 Garages
- 3293 Sq.ft
Plan # 17-887
Specification
- 1 Stories
- 3 Beds
- 2 Bath
- 2 Garages
- 2091 Sq.ft
Plan # 7-1100
Specification
- 1 Stories
- 2 Beds
- 2 Bath
- 3 Garages
- 2149 Sq.ft
Plan # 86-147
Specification
- 2 Stories
- 4 Beds
- 2 - 1/2 Bath
- 3 Garages
- 3227 Sq.ft
Plan # 19-1741
Specification
- 2 Stories
- 3 Beds
- 2 - 1/2 Bath
- 2 Garages
- 2764 Sq.ft
Plan # 19-1785
Specification
- 1 Stories
- 4 Beds
- 2 Bath
- 2 Garages
- 2502 Sq.ft
Plan # 19-1790
Specification
- 1 Stories
- 4 Beds
- 3 Bath
- 2 Garages
- 2758 Sq.ft
Plan # 19-1791
Specification
- 2 Stories
- 5 Beds
- 3 Bath
- 2 Garages
- 2802 Sq.ft
Plan # 19-1361
Specification
- 2 Stories
- 4 Beds
- 3 - 1/2 Bath
- 3 Garages
- 5054 Sq.ft
Plan # 19-1363
Specification
- 2 Stories
- 4 Beds
- 3 - 1/2 Bath
- 3 Garages
- 3928 Sq.ft
Plan # 19-1364
Specification
- 2 Stories
- 3 Beds
- 2 - 1/2 Bath
- 2 Garages
- 3037 Sq.ft
Plan # 19-1381
Specification
- 2 Stories
- 4 Beds
- 3 - 1/2 Bath
- 3 Garages
- 3840 Sq.ft
Plan # 19-1389
Specification
- 2 Stories
- 4 Beds
- 3 - 1/2 Bath
- 3 Garages
- 4084 Sq.ft

