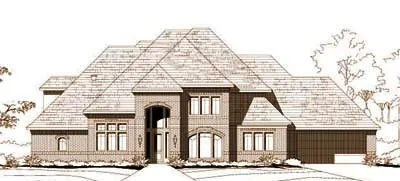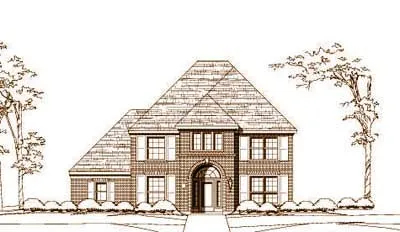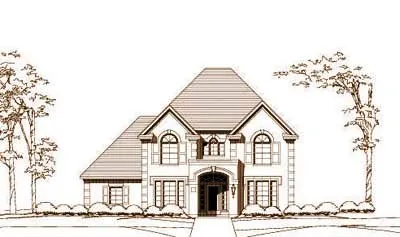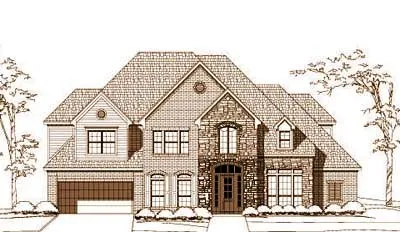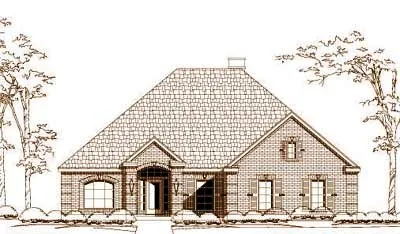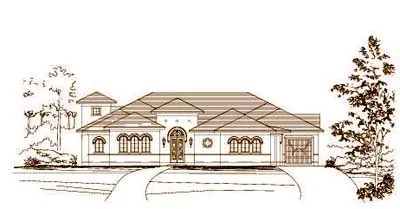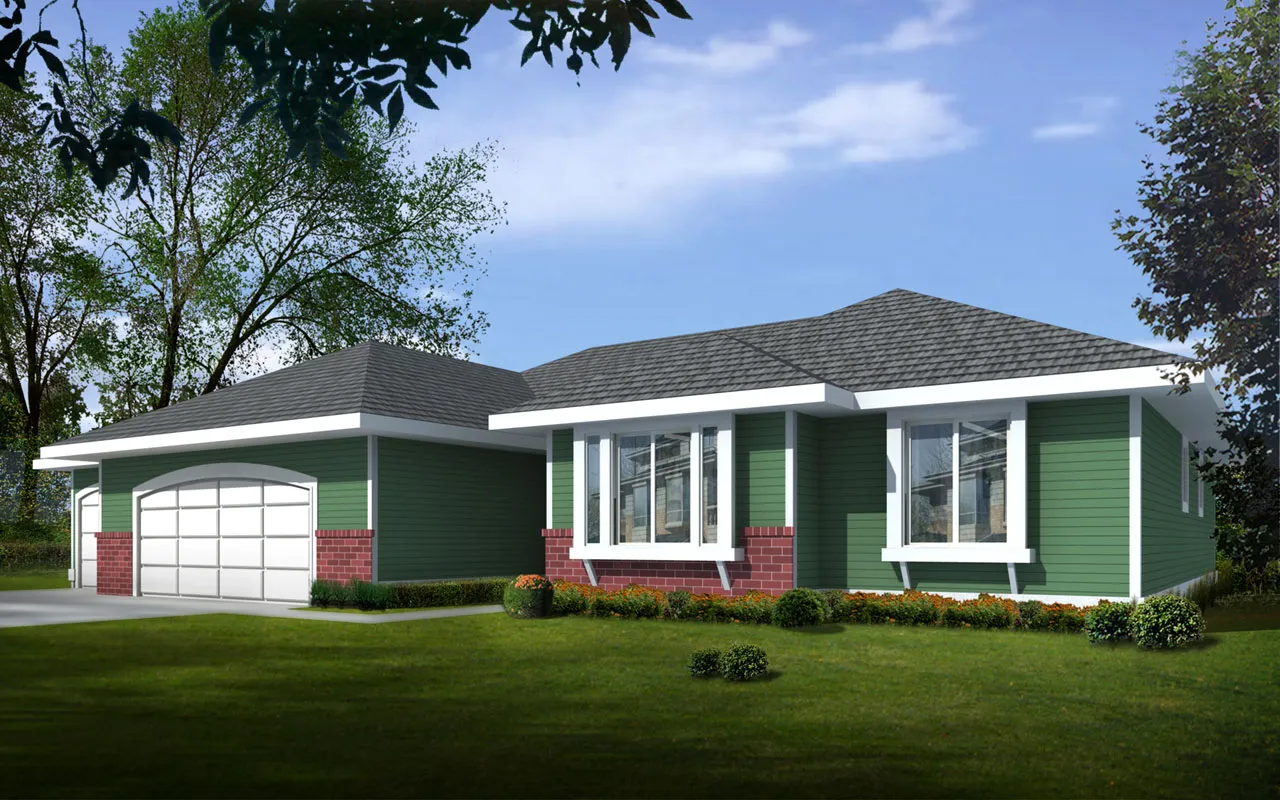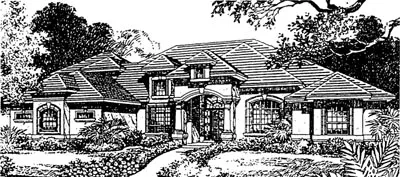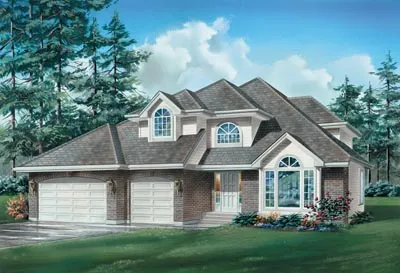House plans with Island
Plan # 19-1526
Specification
- 2 Stories
- 4 Beds
- 3 - 1/2 Bath
- 3 Garages
- 4824 Sq.ft
Plan # 19-1535
Specification
- 2 Stories
- 4 Beds
- 3 - 1/2 Bath
- 2 Garages
- 3645 Sq.ft
Plan # 19-1542
Specification
- 2 Stories
- 4 Beds
- 3 - 1/2 Bath
- 4016 Sq.ft
Plan # 19-1543
Specification
- 2 Stories
- 4 Beds
- 3 - 1/2 Bath
- 3788 Sq.ft
Plan # 19-1576
Specification
- 2 Stories
- 4 Beds
- 3 - 1/2 Bath
- 3 Garages
- 3801 Sq.ft
Plan # 19-1583
Specification
- 2 Stories
- 5 Beds
- 3 - 1/2 Bath
- 3 Garages
- 4933 Sq.ft
Plan # 19-1599
Specification
- 1 Stories
- 4 Beds
- 3 Bath
- 2 Garages
- 2914 Sq.ft
Plan # 19-1614
Specification
- 1 Stories
- 4 Beds
- 4 - 1/2 Bath
- 3 Garages
- 4124 Sq.ft
Plan # 1-335
Specification
- 1 Stories
- 4 Beds
- 2 Bath
- 3 Garages
- 2219 Sq.ft
Plan # 28-128
Specification
- 2 Stories
- 4 Beds
- 5 Bath
- 3 Garages
- 4735 Sq.ft
Plan # 35-114
Specification
- 2 Stories
- 3 Beds
- 2 - 1/2 Bath
- 2 Garages
- 2279 Sq.ft
Plan # 35-165
Specification
- 2 Stories
- 3 Beds
- 2 - 1/2 Bath
- 2 Garages
- 2108 Sq.ft
Plan # 35-175
Specification
- 2 Stories
- 3 Beds
- 2 - 1/2 Bath
- 2 Garages
- 2049 Sq.ft
Plan # 35-176
Specification
- 2 Stories
- 3 Beds
- 2 - 1/2 Bath
- 2 Garages
- 2326 Sq.ft
Plan # 35-189
Specification
- 2 Stories
- 3 Beds
- 2 - 1/2 Bath
- 3 Garages
- 2311 Sq.ft
Plan # 35-268
Specification
- 1 Stories
- 3 Beds
- 2 - 1/2 Bath
- 2 Garages
- 2796 Sq.ft
Plan # 35-304
Specification
- 1 Stories
- 3 Beds
- 2 - 1/2 Bath
- 2 Garages
- 1666 Sq.ft
Plan # 35-368
Specification
- 2 Stories
- 4 Beds
- 2 - 1/2 Bath
- 2 Garages
- 2097 Sq.ft
