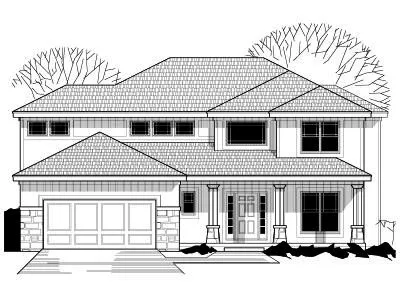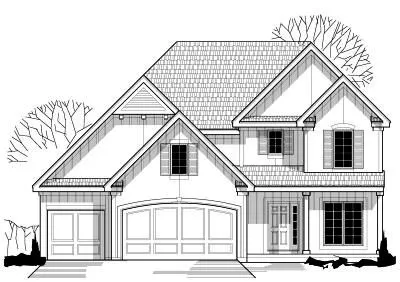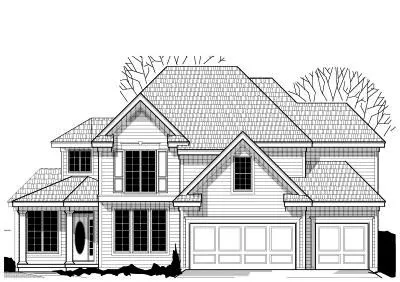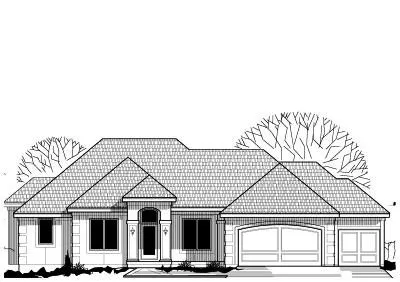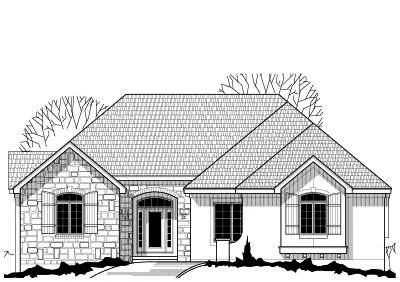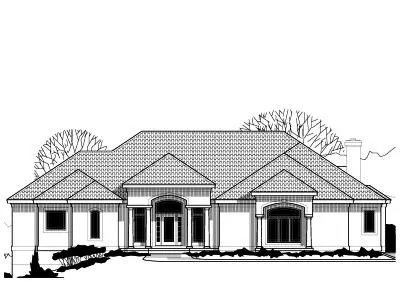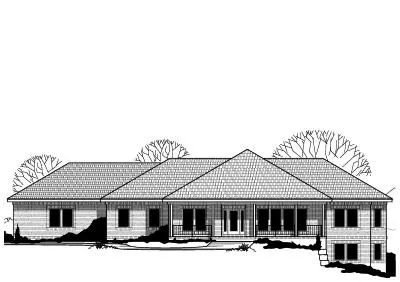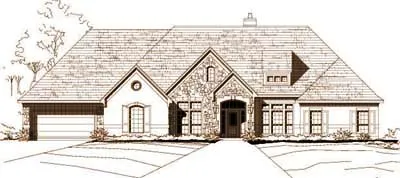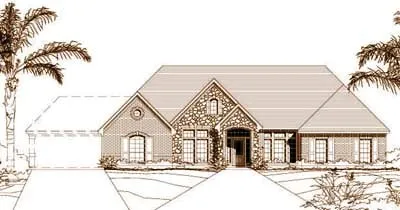House plans with Island
Plan # 21-156
Specification
- 2 Stories
- 4 Beds
- 3 - 1/2 Bath
- 2 Garages
- 2398 Sq.ft
Plan # 21-157
Specification
- 1 Stories
- 3 Beds
- 2 Bath
- 2 Garages
- 2231 Sq.ft
Plan # 21-274
Specification
- 2 Stories
- 4 Beds
- 3 - 1/2 Bath
- 2 Garages
- 2096 Sq.ft
Plan # 21-276
Specification
- 2 Stories
- 4 Beds
- 3 - 1/2 Bath
- 3 Garages
- 2828 Sq.ft
Plan # 21-316
Specification
- 2 Stories
- 4 Beds
- 3 - 1/2 Bath
- 2 Garages
- 2582 Sq.ft
Plan # 21-333
Specification
- 2 Stories
- 4 Beds
- 3 - 1/2 Bath
- 3 Garages
- 2744 Sq.ft
Plan # 21-376
Specification
- 2 Stories
- 4 Beds
- 2 - 1/2 Bath
- 2 Garages
- 2439 Sq.ft
Plan # 21-433
Specification
- 2 Stories
- 4 Beds
- 3 - 1/2 Bath
- 3 Garages
- 2570 Sq.ft
Plan # 21-487
Specification
- 2 Stories
- 4 Beds
- 3 - 1/2 Bath
- 3 Garages
- 2353 Sq.ft
Plan # 21-526
Specification
- 2 Stories
- 4 Beds
- 3 - 1/2 Bath
- 3 Garages
- 2814 Sq.ft
Plan # 21-528
Specification
- 1 Stories
- 4 Beds
- 4 - 1/2 Bath
- 3 Garages
- 4058 Sq.ft
Plan # 21-573
Specification
- 1 Stories
- 3 Beds
- 3 - 1/2 Bath
- 3 Garages
- 4394 Sq.ft
Plan # 21-614
Specification
- 1 Stories
- 4 Beds
- 3 - 1/2 Bath
- 2 Garages
- 4342 Sq.ft
Plan # 21-664
Specification
- 2 Stories
- 4 Beds
- 3 - 1/2 Bath
- 3 Garages
- 2756 Sq.ft
Plan # 21-666
Specification
- 1 Stories
- 3 Beds
- 2 Bath
- 3 Garages
- 2529 Sq.ft
Plan # 19-106
Specification
- 2 Stories
- 4 Beds
- 3 Bath
- 3414 Sq.ft
Plan # 19-185
Specification
- 1 Stories
- 4 Beds
- 3 - 1/2 Bath
- 3 Garages
- 3613 Sq.ft
Plan # 19-197
Specification
- 1 Stories
- 4 Beds
- 3 - 1/2 Bath
- 3311 Sq.ft




