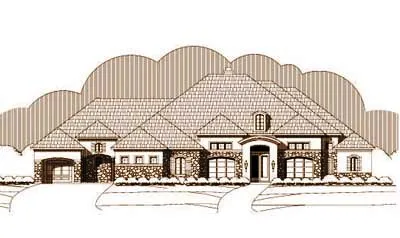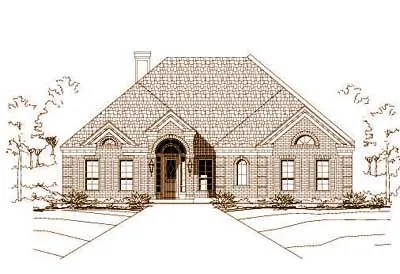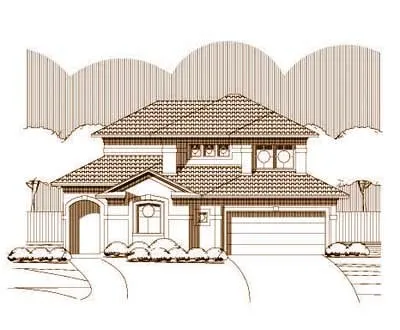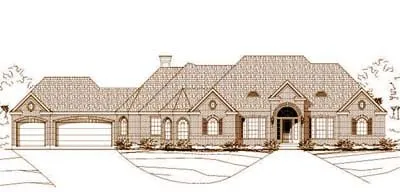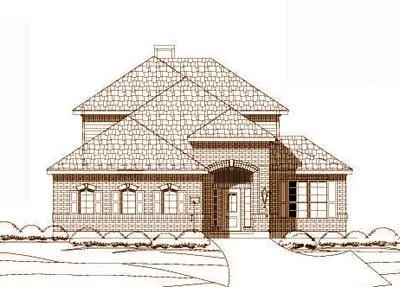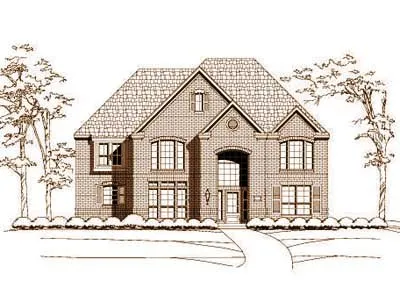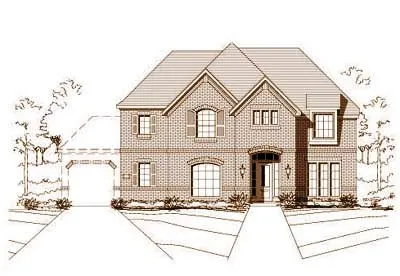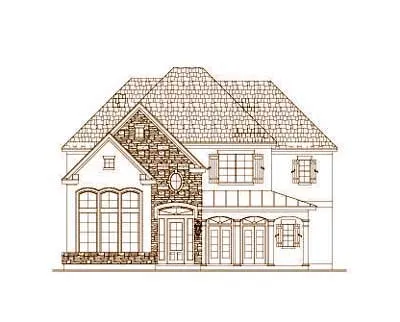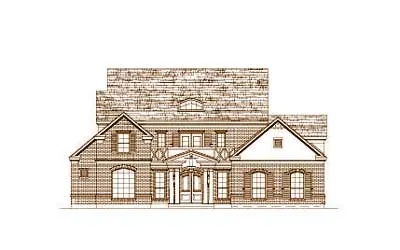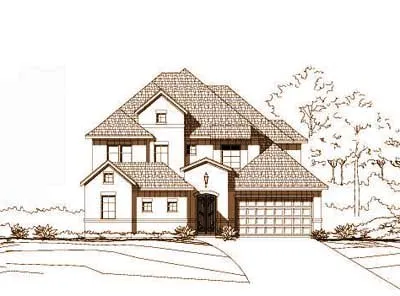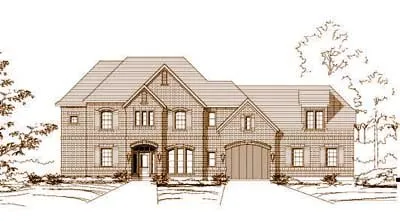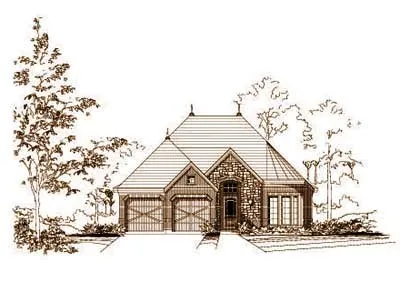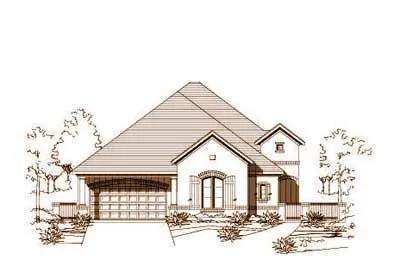House plans with Island
Plan # 19-355
Specification
- 2 Stories
- 4 Beds
- 2 - 1/2 Bath
- 3042 Sq.ft
Plan # 19-360
Specification
- 1 Stories
- 4 Beds
- 3 - 1/2 Bath
- 3 Garages
- 3818 Sq.ft
Plan # 19-376
Specification
- 1 Stories
- 4 Beds
- 3 Bath
- 3084 Sq.ft
Plan # 19-386
Specification
- 2 Stories
- 5 Beds
- 3 - 1/2 Bath
- 2 Garages
- 3433 Sq.ft
Plan # 19-396
Specification
- 2 Stories
- 3 Beds
- 2 - 1/2 Bath
- 2 Garages
- 2287 Sq.ft
Plan # 19-414
Specification
- 1 Stories
- 3 Beds
- 2 - 1/2 Bath
- 3 Garages
- 2757 Sq.ft
Plan # 19-424
Specification
- 2 Stories
- 3 Beds
- 2 - 1/2 Bath
- 2 Garages
- 3050 Sq.ft
Plan # 19-443
Specification
- 2 Stories
- 4 Beds
- 3 - 1/2 Bath
- 3901 Sq.ft
Plan # 19-461
Specification
- 2 Stories
- 4 Beds
- 4 - 1/2 Bath
- 4 Garages
- 5389 Sq.ft
Plan # 19-462
Specification
- 2 Stories
- 4 Beds
- 4 - 1/2 Bath
- 3 Garages
- 5524 Sq.ft
Plan # 19-475
Specification
- 2 Stories
- 4 Beds
- 3 - 1/2 Bath
- 3678 Sq.ft
Plan # 19-483
Specification
- 2 Stories
- 4 Beds
- 3 - 1/2 Bath
- 3967 Sq.ft
Plan # 19-488
Specification
- 2 Stories
- 4 Beds
- 3 - 1/2 Bath
- 3 Garages
- 4562 Sq.ft
Plan # 19-504
Specification
- 2 Stories
- 5 Beds
- 4 - 1/2 Bath
- 3 Garages
- 3974 Sq.ft
Plan # 19-562
Specification
- 2 Stories
- 4 Beds
- 3 - 1/2 Bath
- 4 Garages
- 4138 Sq.ft
Plan # 19-587
Specification
- 1 Stories
- 3 Beds
- 2 - 1/2 Bath
- 3 Garages
- 2127 Sq.ft
Plan # 19-592
Specification
- 2 Stories
- 5 Beds
- 4 - 1/2 Bath
- 3 Garages
- 5351 Sq.ft
Plan # 19-599
Specification
- 1 Stories
- 3 Beds
- 2 Bath
- 2 Garages
- 2302 Sq.ft

