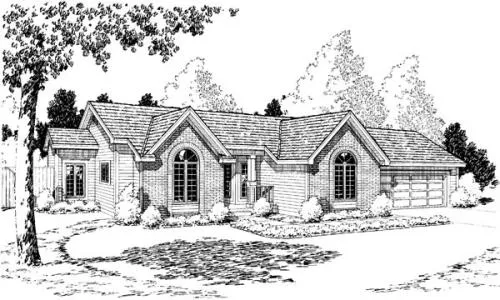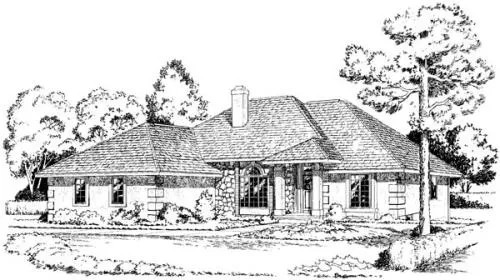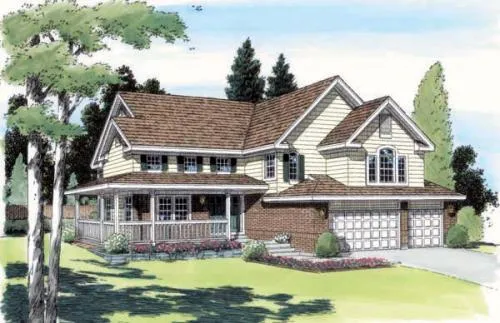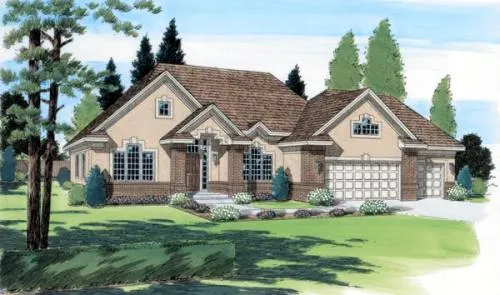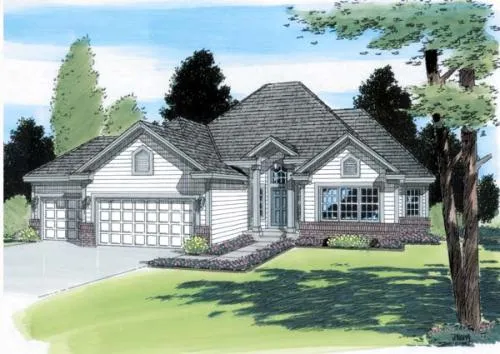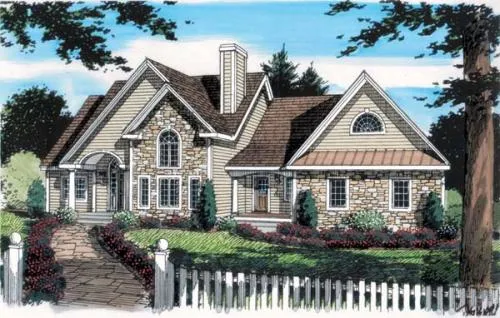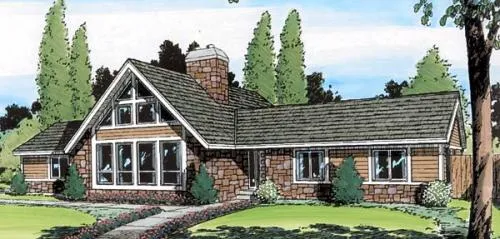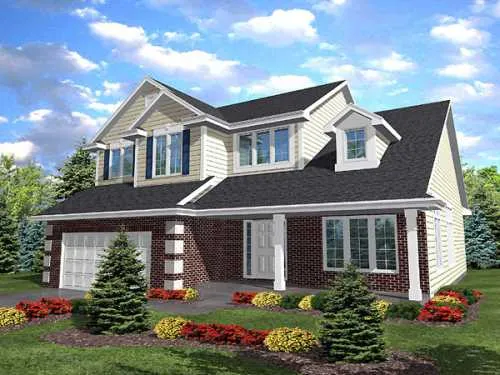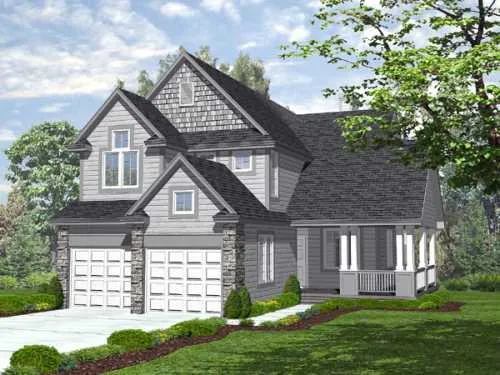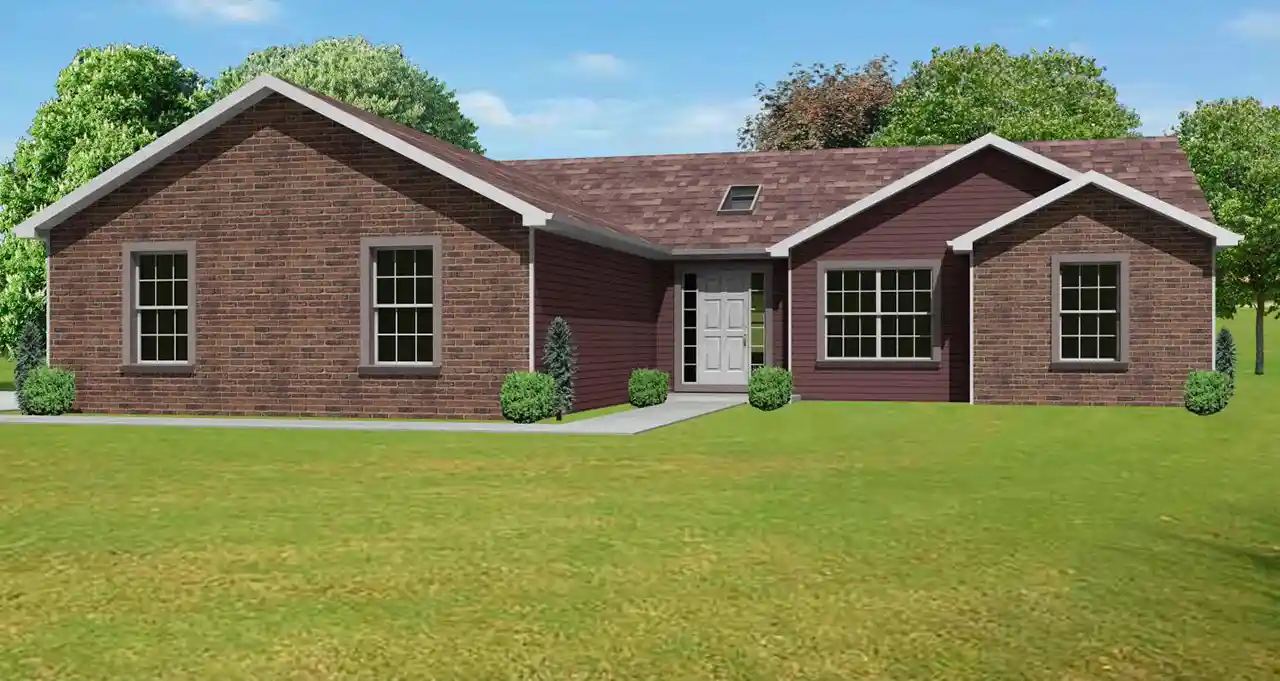House plans with Island
Plan # 46-325
Specification
- 2 Stories
- 4 Beds
- 2 - 1/2 Bath
- 2 Garages
- 2511 Sq.ft
Plan # 46-331
Specification
- 1 Stories
- 3 Beds
- 2 Bath
- 2 Garages
- 1592 Sq.ft
Plan # 46-346
Specification
- 2 Stories
- 4 Beds
- 3 Bath
- 3 Garages
- 2700 Sq.ft
Plan # 46-408
Specification
- 2 Stories
- 3 Beds
- 2 - 1/2 Bath
- 3 Garages
- 2370 Sq.ft
Plan # 46-448
Specification
- 2 Stories
- 4 Beds
- 2 - 1/2 Bath
- 3 Garages
- 2716 Sq.ft
Plan # 46-453
Specification
- 2 Stories
- 4 Beds
- 2 - 1/2 Bath
- 3 Garages
- 2758 Sq.ft
Plan # 46-455
Specification
- 1 Stories
- 3 Beds
- 2 - 1/2 Bath
- 3 Garages
- 2110 Sq.ft
Plan # 46-465
Specification
- 2 Stories
- 4 Beds
- 2 - 1/2 Bath
- 3 Garages
- 2613 Sq.ft
Plan # 46-467
Specification
- 1 Stories
- 3 Beds
- 2 Bath
- 3 Garages
- 2504 Sq.ft
Plan # 46-484
Specification
- 2 Stories
- 4 Beds
- 2 - 1/2 Bath
- 2 Garages
- 2897 Sq.ft
Plan # 46-540
Specification
- 1 Stories
- 3 Beds
- 2 - 1/2 Bath
- 2 Garages
- 2161 Sq.ft
Plan # 46-608
Specification
- 1 Stories
- 3 Beds
- 2 Bath
- 2 Garages
- 2522 Sq.ft
Plan # 15-811
Specification
- 2 Stories
- 4 Beds
- 2 - 1/2 Bath
- 2 Garages
- 2509 Sq.ft
Plan # 15-835
Specification
- 2 Stories
- 3 Beds
- 2 - 1/2 Bath
- 2 Garages
- 2189 Sq.ft
Plan # 15-837
Specification
- 2 Stories
- 4 Beds
- 2 - 1/2 Bath
- 3 Garages
- 2664 Sq.ft
Plan # 15-874
Specification
- 2 Stories
- 3 Beds
- 2 - 1/2 Bath
- 2 Garages
- 2454 Sq.ft
Plan # 51-104
Specification
- 1 Stories
- 3 Beds
- 2 Bath
- 2 Garages
- 1586 Sq.ft
Plan # 6-1734
Specification
- 2 Stories
- 4 Beds
- 3 - 1/2 Bath
- 2 Garages
- 2346 Sq.ft

