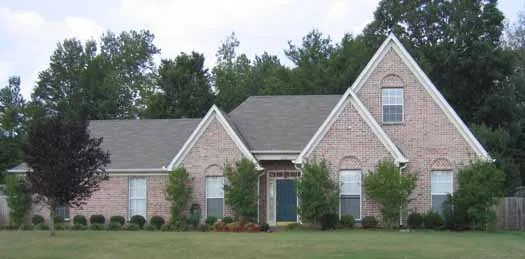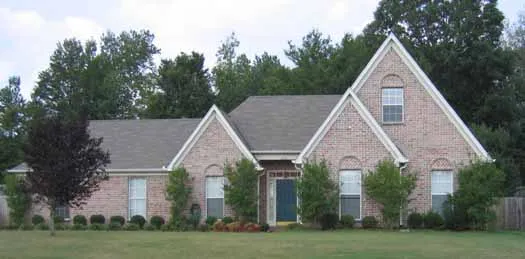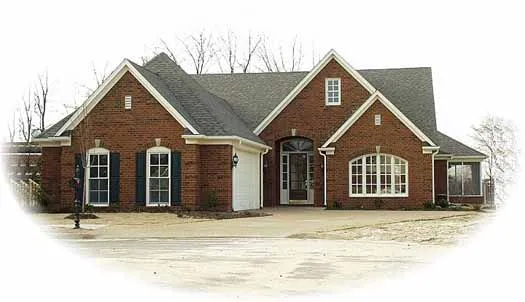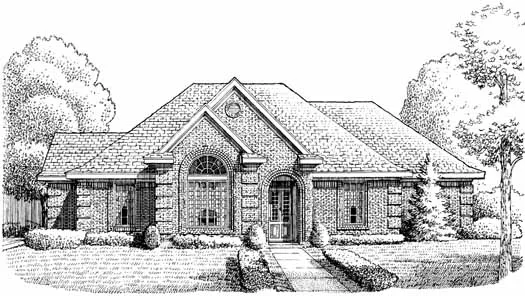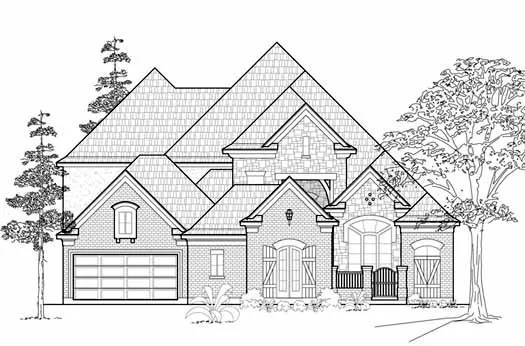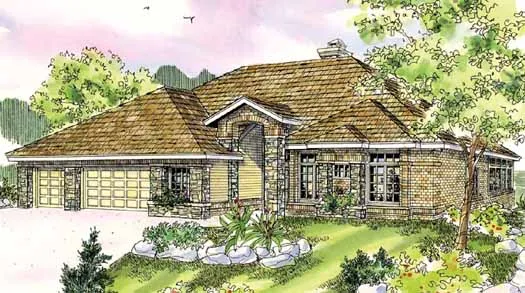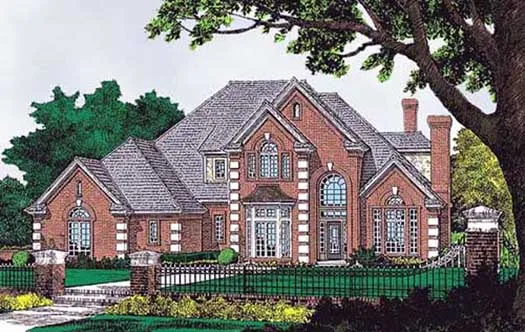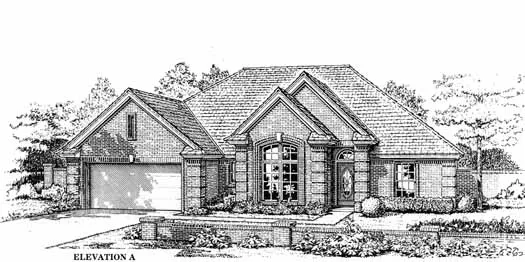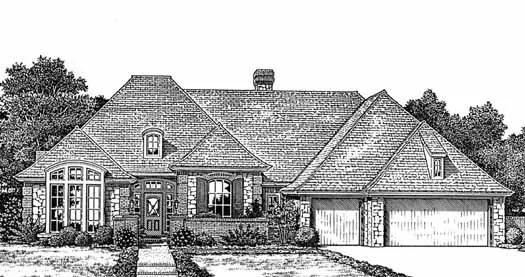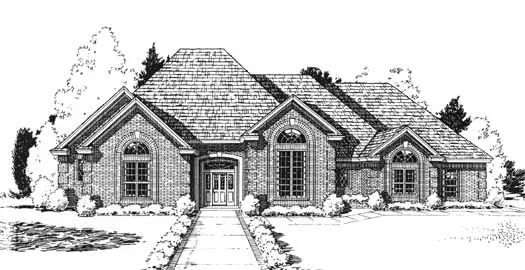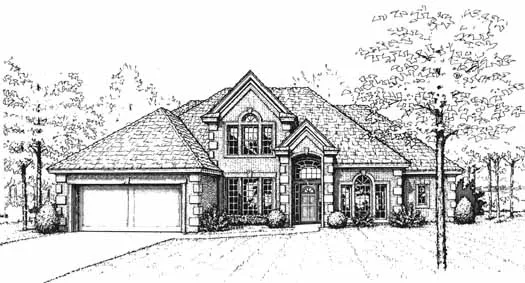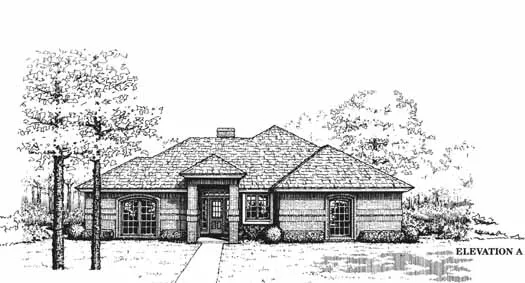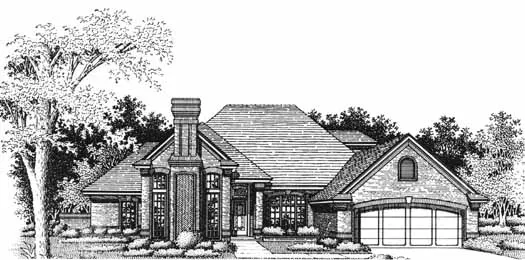House plans with Island
Plan # 6-1752
Specification
- 2 Stories
- 3 Beds
- 3 Bath
- 2 Garages
- 2113 Sq.ft
Plan # 6-1755
Specification
- 2 Stories
- 3 Beds
- 2 Bath
- 2 Garages
- 1862 Sq.ft
Plan # 6-1793
Specification
- 2 Stories
- 4 Beds
- 3 Bath
- 2 Garages
- 2765 Sq.ft
Plan # 6-1841
Specification
- 2 Stories
- 3 Beds
- 2 - 1/2 Bath
- 2 Garages
- 2798 Sq.ft
Plan # 6-1842
Specification
- 2 Stories
- 4 Beds
- 3 - 1/2 Bath
- 2 Garages
- 3627 Sq.ft
Plan # 58-188
Specification
- 1 Stories
- 3 Beds
- 2 Bath
- 2314 Sq.ft
Plan # 58-239
Specification
- 1 Stories
- 4 Beds
- 2 Bath
- 2 Garages
- 2339 Sq.ft
Plan # 53-286
Specification
- 2 Stories
- 3 Beds
- 2 - 1/2 Bath
- 3 Garages
- 3526 Sq.ft
Plan # 62-246
Specification
- 2 Stories
- 4 Beds
- 5 - 1/2 Bath
- 3 Garages
- 3862 Sq.ft
Plan # 62-348
Specification
- 2 Stories
- 4 Beds
- 4 - 1/2 Bath
- 2 Garages
- 4496 Sq.ft
Plan # 17-762
Specification
- 1 Stories
- 3 Beds
- 2 - 1/2 Bath
- 3 Garages
- 2810 Sq.ft
Plan # 8-817
Specification
- 2 Stories
- 4 Beds
- 3 - 1/2 Bath
- 3 Garages
- 3062 Sq.ft
Plan # 8-839
Specification
- 1 Stories
- 3 Beds
- 2 Bath
- 2 Garages
- 1644 Sq.ft
Plan # 8-981
Specification
- 1 Stories
- 4 Beds
- 3 - 1/2 Bath
- 3 Garages
- 2578 Sq.ft
Plan # 8-998
Specification
- 1 Stories
- 4 Beds
- 3 - 1/2 Bath
- 3 Garages
- 3182 Sq.ft
Plan # 8-1038
Specification
- 2 Stories
- 4 Beds
- 3 - 1/2 Bath
- 2 Garages
- 2996 Sq.ft
Plan # 8-1045
Specification
- 1 Stories
- 3 Beds
- 2 Bath
- 2 Garages
- 1630 Sq.ft
Plan # 8-1094
Specification
- 2 Stories
- 4 Beds
- 3 - 1/2 Bath
- 2 Garages
- 3246 Sq.ft
