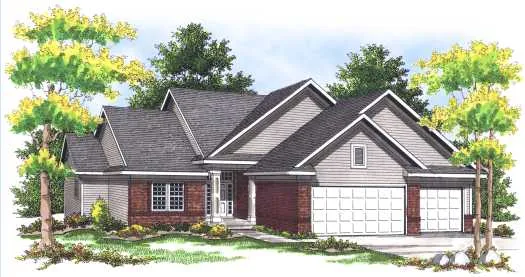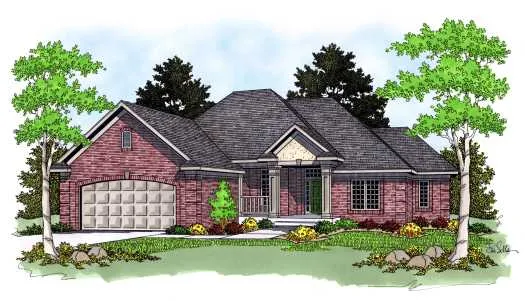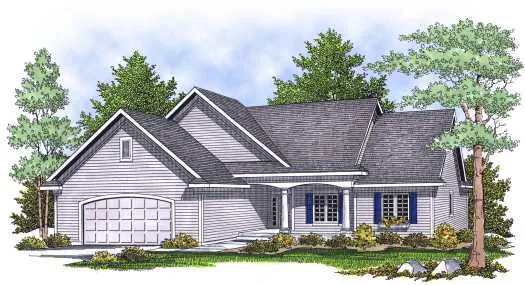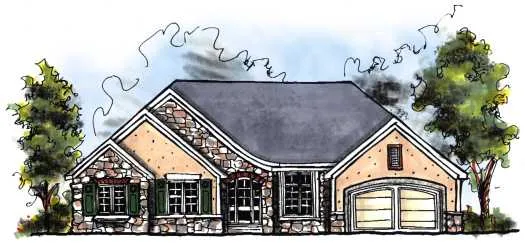House plans with Island
Plan # 7-433
Specification
- 1 Stories
- 3 Beds
- 2 Bath
- 3 Garages
- 2216 Sq.ft
Plan # 7-438
Specification
- 2 Stories
- 4 Beds
- 2 - 1/2 Bath
- 2 Garages
- 2301 Sq.ft
Plan # 7-448
Specification
- Multi-level
- 4 Beds
- 3 - 1/2 Bath
- 2 Garages
- 2838 Sq.ft
Plan # 7-450
Specification
- Multi-level
- 4 Beds
- 3 - 1/2 Bath
- 2 Garages
- 2838 Sq.ft
Plan # 7-458
Specification
- 2 Stories
- 4 Beds
- 2 - 1/2 Bath
- 4 Garages
- 3527 Sq.ft
Plan # 7-500
Specification
- 1 Stories
- 4 Beds
- 3 Bath
- 3 Garages
- 2629 Sq.ft
Plan # 7-558
Specification
- 2 Stories
- 4 Beds
- 3 - 1/2 Bath
- 2 Garages
- 2264 Sq.ft
Plan # 7-565
Specification
- 1 Stories
- 3 Beds
- 2 Bath
- 2 Garages
- 1815 Sq.ft
Plan # 7-642
Specification
- 1 Stories
- 3 Beds
- 2 Bath
- 2 Garages
- 1640 Sq.ft
Plan # 7-650
Specification
- 2 Stories
- 4 Beds
- 2 - 1/2 Bath
- 3 Garages
- 2416 Sq.ft
Plan # 7-660
Specification
- 1 Stories
- 3 Beds
- 2 Bath
- 3 Garages
- 1810 Sq.ft
Plan # 7-665
Specification
- 1 Stories
- 3 Beds
- 2 Bath
- 3 Garages
- 1589 Sq.ft
Plan # 7-721
Specification
- 2 Stories
- 4 Beds
- 2 - 1/2 Bath
- 3 Garages
- 2265 Sq.ft
Plan # 7-729
Specification
- 1 Stories
- 4 Beds
- 3 Bath
- 3 Garages
- 2897 Sq.ft
Plan # 7-734
Specification
- 2 Stories
- 4 Beds
- 2 - 1/2 Bath
- 3 Garages
- 2415 Sq.ft
Plan # 8-151
Specification
- 1 Stories
- 3 Beds
- 2 Bath
- 2 Garages
- 1664 Sq.ft
Plan # 8-169
Specification
- 1 Stories
- 4 Beds
- 2 Bath
- 2 Garages
- 1806 Sq.ft
Plan # 8-266
Specification
- 1 Stories
- 4 Beds
- 3 Bath
- 3 Garages
- 2193 Sq.ft



















