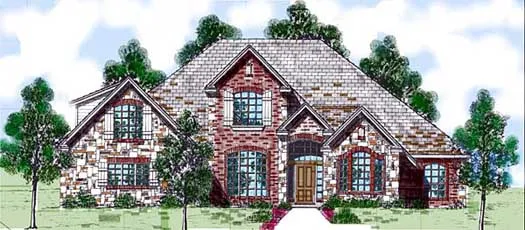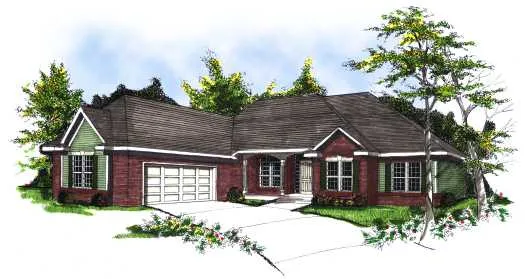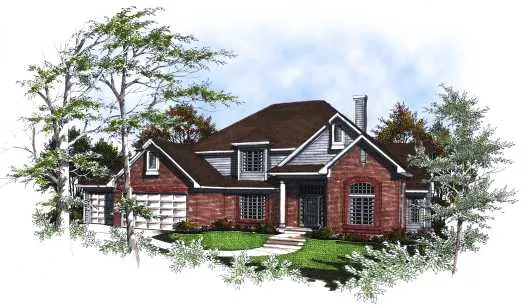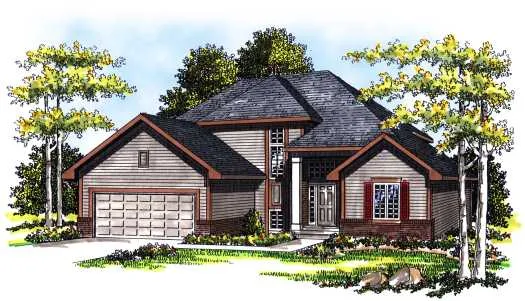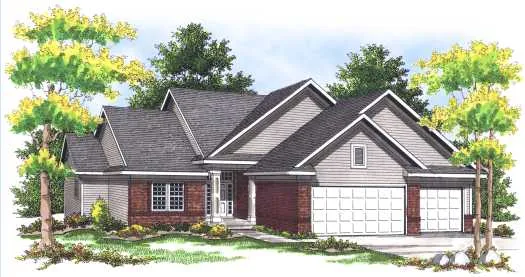House plans with Island
Plan # 3-122
Specification
- 1 Stories
- 4 Beds
- 3 - 1/2 Bath
- 3 Garages
- 2740 Sq.ft
Plan # 3-137
Specification
- 2 Stories
- 4 Beds
- 3 - 1/2 Bath
- 3 Garages
- 3833 Sq.ft
Plan # 7-120
Specification
- 1 Stories
- 3 Beds
- 2 - 1/2 Bath
- 2 Garages
- 2109 Sq.ft
Plan # 7-138
Specification
- 2 Stories
- 4 Beds
- 2 - 1/2 Bath
- 2 Garages
- 1690 Sq.ft
Plan # 7-139
Specification
- 2 Stories
- 4 Beds
- 2 - 1/2 Bath
- 2 Garages
- 2169 Sq.ft
Plan # 7-166
Specification
- 1 Stories
- 3 Beds
- 2 Bath
- 2 Garages
- 2161 Sq.ft
Plan # 7-176
Specification
- 2 Stories
- 3 Beds
- 2 - 1/2 Bath
- 3 Garages
- 2650 Sq.ft
Plan # 7-207
Specification
- 2 Stories
- 4 Beds
- 2 - 1/2 Bath
- 2 Garages
- 2354 Sq.ft
Plan # 7-231
Specification
- 2 Stories
- 4 Beds
- 2 - 1/2 Bath
- 3 Garages
- 2787 Sq.ft
Plan # 7-240
Specification
- 2 Stories
- 3 Beds
- 2 - 1/2 Bath
- 2 Garages
- 2018 Sq.ft
Plan # 7-255
Specification
- 2 Stories
- 3 Beds
- 2 - 1/2 Bath
- 2 Garages
- 1938 Sq.ft
Plan # 7-257
Specification
- 1 Stories
- 3 Beds
- 3 Bath
- 2 Garages
- 2280 Sq.ft
Plan # 7-342
Specification
- 1 Stories
- 4 Beds
- 3 Bath
- 3 Garages
- 3130 Sq.ft
Plan # 7-388
Specification
- 2 Stories
- 4 Beds
- 2 - 1/2 Bath
- 2 Garages
- 1999 Sq.ft
Plan # 7-422
Specification
- 2 Stories
- 4 Beds
- 3 - 1/2 Bath
- 3 Garages
- 3021 Sq.ft
Plan # 7-433
Specification
- 1 Stories
- 3 Beds
- 2 Bath
- 3 Garages
- 2216 Sq.ft
Plan # 7-438
Specification
- 2 Stories
- 4 Beds
- 2 - 1/2 Bath
- 2 Garages
- 2301 Sq.ft
Plan # 7-448
Specification
- Multi-level
- 4 Beds
- 3 - 1/2 Bath
- 2 Garages
- 2838 Sq.ft

