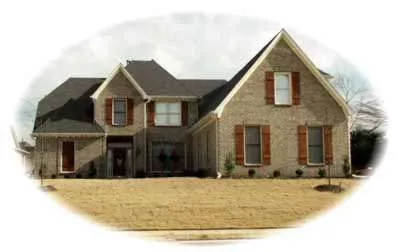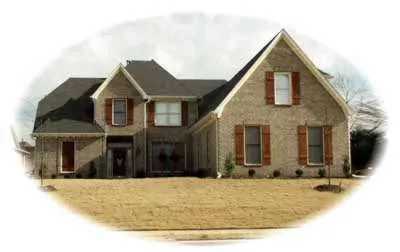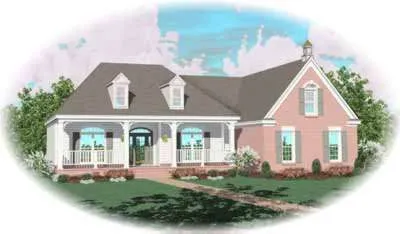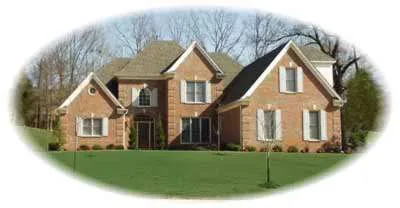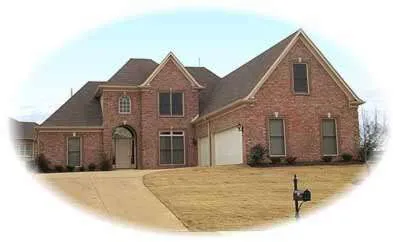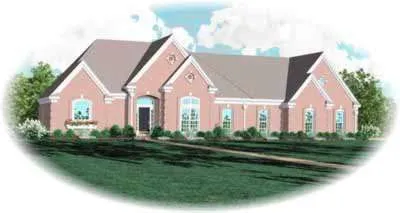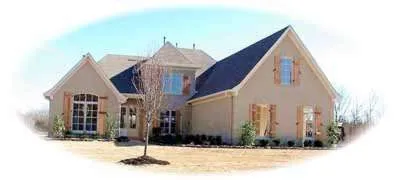House plans with Island
Plan # 6-662
Specification
- 1 Stories
- 3 Beds
- 2 Bath
- 2 Garages
- 1914 Sq.ft
Plan # 6-697
Specification
- 2 Stories
- 4 Beds
- 3 - 1/2 Bath
- 3 Garages
- 3358 Sq.ft
Plan # 6-704
Specification
- 2 Stories
- 4 Beds
- 3 - 1/2 Bath
- 3 Garages
- 3749 Sq.ft
Plan # 6-736
Specification
- 2 Stories
- 4 Beds
- 3 - 1/2 Bath
- 2 Garages
- 2971 Sq.ft
Plan # 6-737
Specification
- 2 Stories
- 3 Beds
- 2 - 1/2 Bath
- 3 Garages
- 3051 Sq.ft
Plan # 6-763
Specification
- 1 Stories
- 3 Beds
- 2 Bath
- 2 Garages
- 2041 Sq.ft
Plan # 6-765
Specification
- 1 Stories
- 3 Beds
- 2 Bath
- 2 Garages
- 2430 Sq.ft
Plan # 6-891
Specification
- 2 Stories
- 3 Beds
- 2 - 1/2 Bath
- 3 Garages
- 3459 Sq.ft
Plan # 6-919
Specification
- 2 Stories
- 4 Beds
- 3 - 1/2 Bath
- 3 Garages
- 3835 Sq.ft
Plan # 6-923
Specification
- 2 Stories
- 4 Beds
- 3 Bath
- 2 Garages
- 2927 Sq.ft
Plan # 6-966
Specification
- 2 Stories
- 3 Beds
- 3 Bath
- 3 Garages
- 3397 Sq.ft
Plan # 6-968
Specification
- 2 Stories
- 3 Beds
- 3 Bath
- 3 Garages
- 2922 Sq.ft
Plan # 6-972
Specification
- 2 Stories
- 4 Beds
- 3 - 1/2 Bath
- 3 Garages
- 3530 Sq.ft
Plan # 6-973
Specification
- 2 Stories
- 3 Beds
- 3 Bath
- 3 Garages
- 3521 Sq.ft
Plan # 6-987
Specification
- 2 Stories
- 4 Beds
- 3 Bath
- 2 Garages
- 2988 Sq.ft
Plan # 6-996
Specification
- 2 Stories
- 4 Beds
- 2 - 1/2 Bath
- 3 Garages
- 3491 Sq.ft
Plan # 6-1001
Specification
- 2 Stories
- 4 Beds
- 3 Bath
- 2 Garages
- 2681 Sq.ft
Plan # 6-1032
Specification
- 2 Stories
- 4 Beds
- 3 - 1/2 Bath
- 3 Garages
- 3692 Sq.ft

