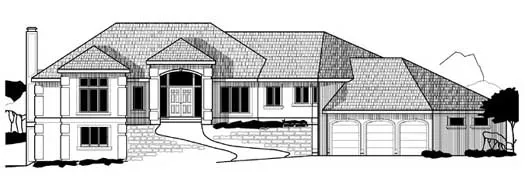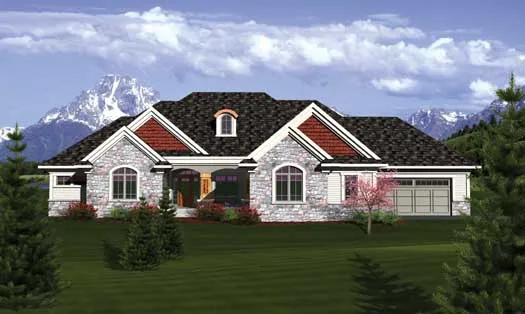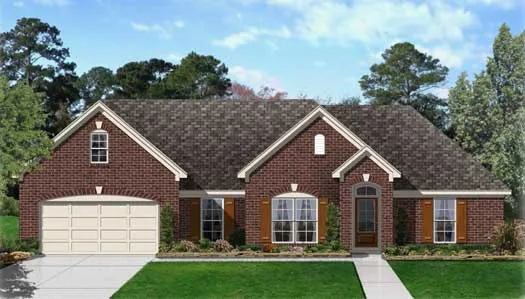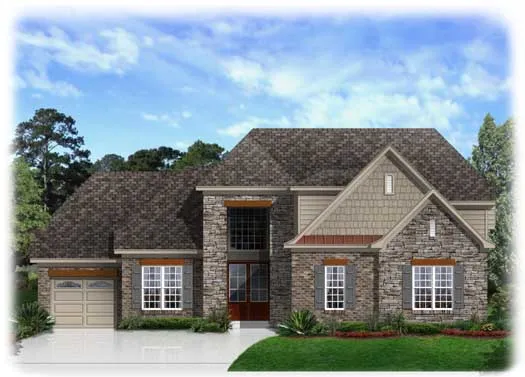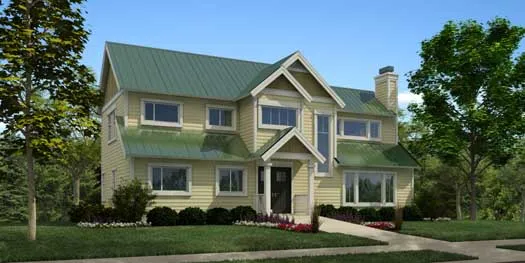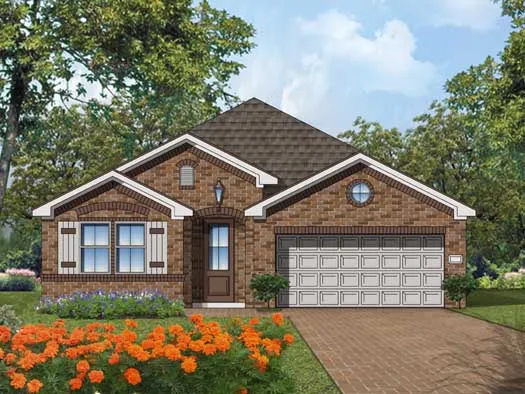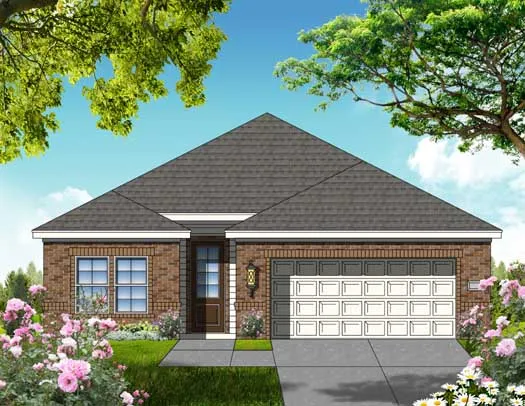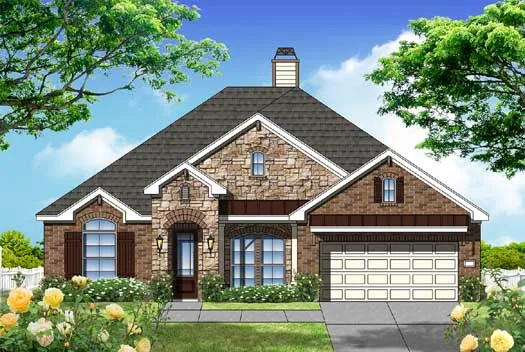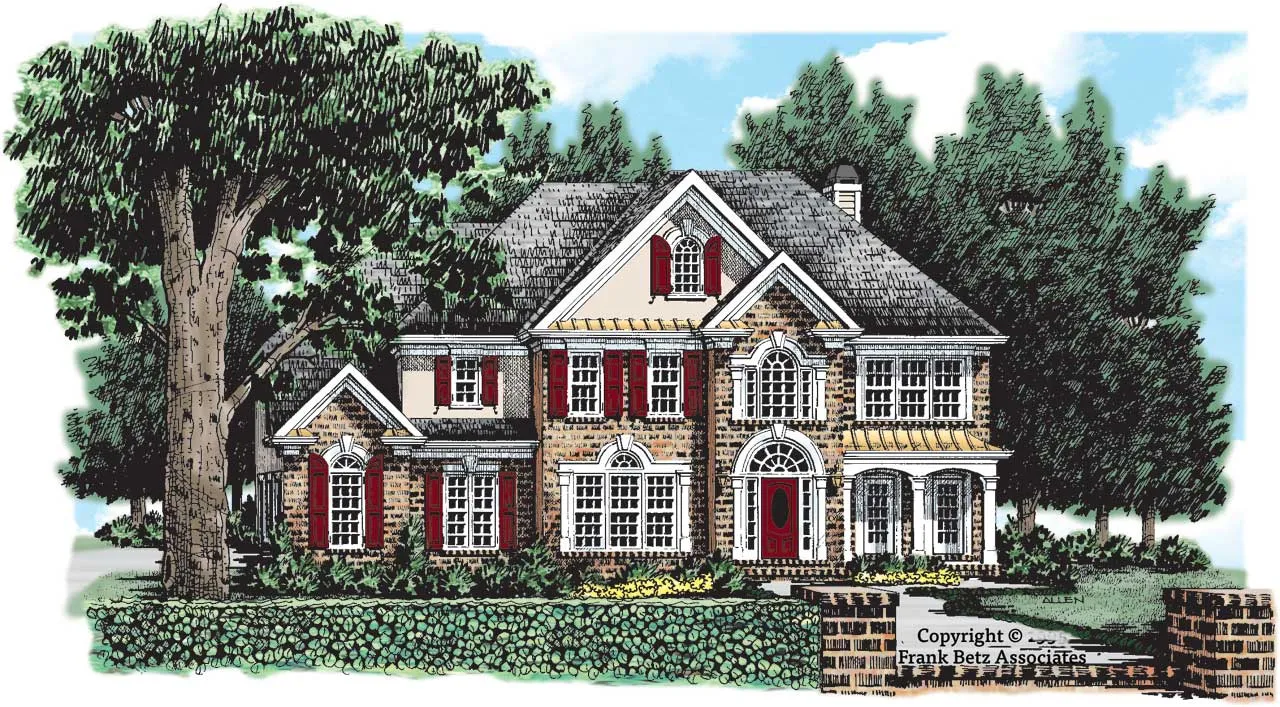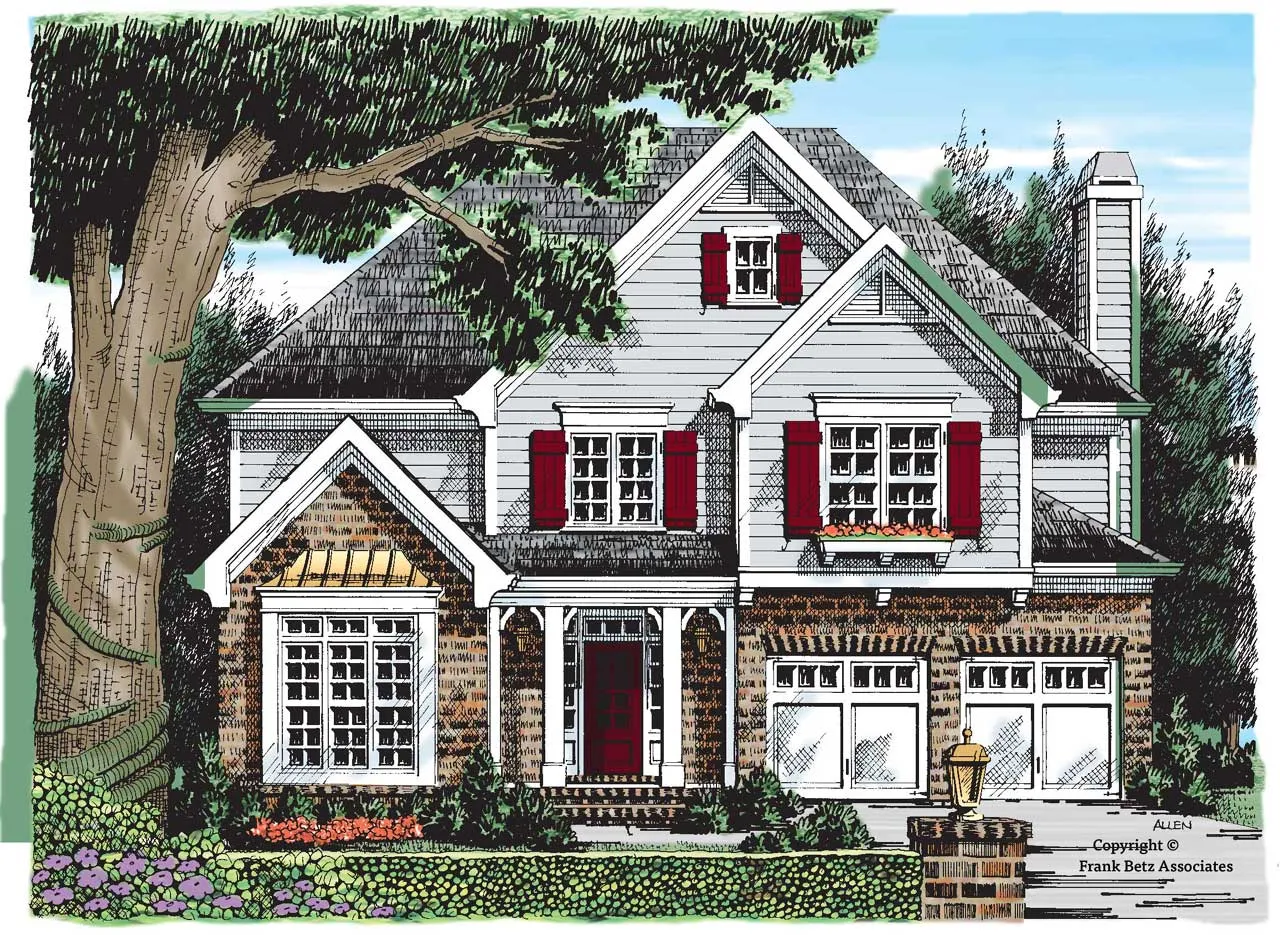House plans with Island
Plan # 21-1066
Specification
- 1 Stories
- 3 Beds
- 3 - 1/2 Bath
- 3 Garages
- 4422 Sq.ft
Plan # 5-1199
Specification
- 2 Stories
- 3 Beds
- 1 - 1/2 Bath
- 2 Garages
- 2208 Sq.ft
Plan # 7-1100
Specification
- 1 Stories
- 2 Beds
- 2 Bath
- 3 Garages
- 2149 Sq.ft
Plan # 86-122
Specification
- 1 Stories
- 4 Beds
- 2 Bath
- 2 Garages
- 2193 Sq.ft
Plan # 86-147
Specification
- 2 Stories
- 4 Beds
- 2 - 1/2 Bath
- 3 Garages
- 3227 Sq.ft
Plan # 6-1928
Specification
- 2 Stories
- 4 Beds
- 2 - 1/2 Bath
- 2 Garages
- 2518 Sq.ft
Plan # 26-135
Specification
- 2 Stories
- 3 Beds
- 2 - 1/2 Bath
- 1668 Sq.ft
Plan # 19-1706
Specification
- 1 Stories
- 3 Beds
- 2 Bath
- 2 Garages
- 2088 Sq.ft
Plan # 19-1712
Specification
- 2 Stories
- 4 Beds
- 2 - 1/2 Bath
- 2 Garages
- 3589 Sq.ft
Plan # 19-1715
Specification
- 1 Stories
- 4 Beds
- 2 Bath
- 2 Garages
- 2056 Sq.ft
Plan # 19-1731
Specification
- 2 Stories
- 3 Beds
- 3 - 1/2 Bath
- 2 Garages
- 3468 Sq.ft
Plan # 19-1741
Specification
- 2 Stories
- 3 Beds
- 2 - 1/2 Bath
- 2 Garages
- 2764 Sq.ft
Plan # 19-1742
Specification
- 2 Stories
- 4 Beds
- 3 - 1/2 Bath
- 2 Garages
- 3330 Sq.ft
Plan # 19-1744
Specification
- 2 Stories
- 4 Beds
- 3 - 1/2 Bath
- 2 Garages
- 3327 Sq.ft
Plan # 19-1770
Specification
- 2 Stories
- 4 Beds
- 3 - 1/2 Bath
- 2 Garages
- 3234 Sq.ft
Plan # 19-1790
Specification
- 1 Stories
- 4 Beds
- 3 Bath
- 2 Garages
- 2758 Sq.ft
Plan # 85-671
Specification
- 2 Stories
- 4 Beds
- 3 - 1/2 Bath
- 3 Garages
- 3047 Sq.ft
Plan # 85-702
Specification
- 2 Stories
- 4 Beds
- 2 - 1/2 Bath
- 2 Garages
- 2344 Sq.ft
